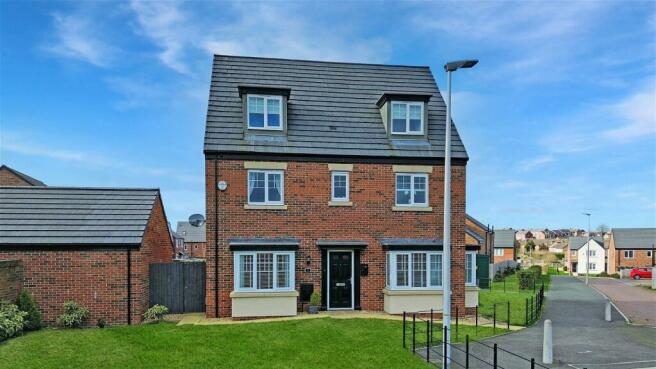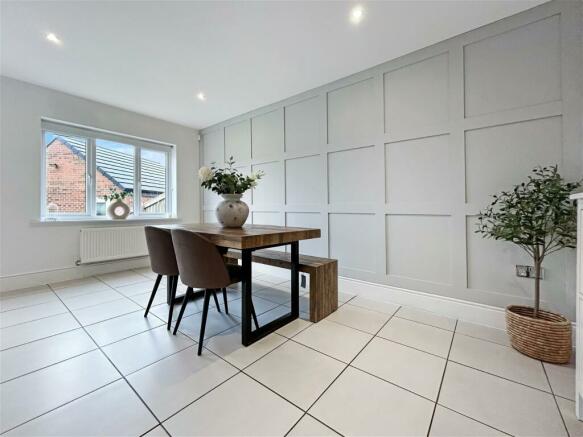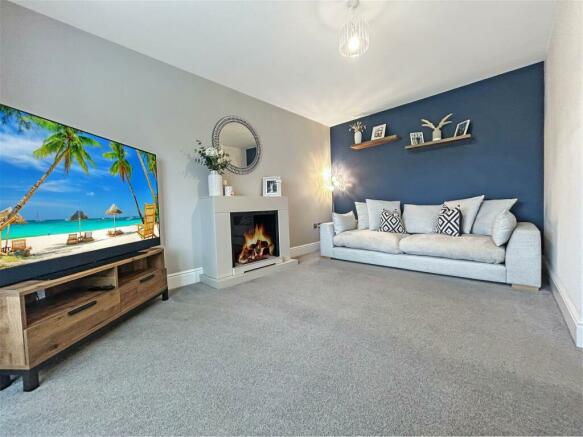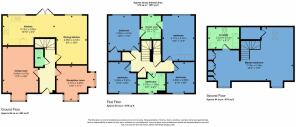Sandalwood Drive, Carlisle, CA2 6DN

- PROPERTY TYPE
Detached
- BEDROOMS
5
- BATHROOMS
3
- SIZE
Ask agent
- TENUREDescribes how you own a property. There are different types of tenure - freehold, leasehold, and commonhold.Read more about tenure in our glossary page.
Freehold
Key features
- Exceptional detached family home
- Situated on the highly desirable Amberwood development
- Family living at its best in pure luxury
- Five bedrooms
- Two reception rooms
- Three bathrooms and a downstairs toilet
- Fabulous dining/kitchen/family room
- Generous plot with fantastic front, side and rear gardens
- Detached double garage and driveway parking
- QUOTE NL0727
Description
Number 1 Sandalwood Drive commands attention from the get go with its generous plot size and enviable, prominent position.
Constructed to perfection by highly reputable builders 'Charles Church' this home provides space and beauty in equal measures.
This is modern family living at its best, in pure luxury. QUOTE NL0727
There's no doubt this is a family home, and family homes quite often tend to be centred around catchment area for schools. Highly sought after St. Michael's Primary School and Caldew Secondary School in Dalston are the obvious choice for this location, but there are many other excellent schools within close proximity.
Occupying an unrivalled, extremely generous plot with extensive open views on the highly desirable Amberwood Development to the West of Carlisle, living here gives you the best of both worlds, its a peaceful location surrounded by greenery but with a whole host of amenities within easy reach.
From the outside this looks like a dream home, and the inside is even more impressive.
You enter the home into the spacious and elegant hallway which sets the tone immediately for the rest of the house.
The door on your left leads into the beautiful living room which is absolutely flooded with natural light from the square bay window and has a lovely fireplace which creates a perfect focal point.
To the right of the hallway you have a second reception room giving you more space to pour into. This room would make a great playroom or home office, or would diffuse any arguments over what to watch on TV if using it as a second living room.
At the bottom of the stairs you have the cloakroom WC, and to the right, the heart of the home, the breath taking, contemporary open-plan kitchen/dining/family room. This room gives you so much space to spend time together as a family and has a really attractive rear panelled wall which finishes the space off beautifully.
There are french doors out to the rear garden , which also leads to the detached double garage, creating a seamless indoor-outdoor link, perfect for those summer days which are fast approaching.
The kitchen itself is gorgeous and extremely well equipped with a good range of wall and base units with complementing worktops over, electric oven and gas hob with extractor fan over and an integrated dishwasher.
On the first floor, there are two large double bedrooms with access to a Jack and Jill shower room, and two smaller double bedrooms. There shouldn't be any arguments over who gets which room as they are all really good sizes.
The family bathroom is also located on the first floor and comprises of bath with shower over, WC, wash hand basin and a heated towel rail.
Now onto the second floor, and this is the showstopper of the house! When you reach the top of the stairs and enter this room your heart stops and you can't believe your eyes. Its 27' of pure luxury and would make getting out of bed in the mornings extremely difficult. There's loads of storage space and stunning views through the dormer windows. This room really is something else and also benefits from a four piece en-suite bathroom.
The rear garden has been meticulously designed and is perfect for those looking for low maintenance being laid with artificial grass and a paved patio area.
The lawned front and side gardens are bigger than most, giving the kids or your four legged friends even more space to enjoy.
The double detached garage is located at the rear of the property, with driveway parking for two cars and space behind for visitors.
This beautiful, show home worthy house is in incredible order throughout meaning you can move in, unpack your boxes and start to enjoy your new fantastic surroundings. It has been exceptionally designed to create the perfect family home with space and style in abundance. I'm sure you will love this home just as much as I do, and I can't wait to book a viewing for you. QUOTE NL0727.
Tenure: Freehold
EPC rating: B
Council tax band: F
Council TaxA payment made to your local authority in order to pay for local services like schools, libraries, and refuse collection. The amount you pay depends on the value of the property.Read more about council tax in our glossary page.
Ask agent
Sandalwood Drive, Carlisle, CA2 6DN
NEAREST STATIONS
Distances are straight line measurements from the centre of the postcode- Carlisle Station1.6 miles
- Dalston Station2.2 miles
About the agent
eXp UK are the newest estate agency business, powering individual agents around the UK to provide a personal service and experience to help get you moved.
Here are the top 7 things you need to know when moving home:
Get your house valued by 3 different agents before you put it on the market
Don't pick the agent that values it the highest, without evidence of other properties sold in the same area
It's always best to put your house on the market before you find a proper
Notes
Staying secure when looking for property
Ensure you're up to date with our latest advice on how to avoid fraud or scams when looking for property online.
Visit our security centre to find out moreDisclaimer - Property reference S871584. The information displayed about this property comprises a property advertisement. Rightmove.co.uk makes no warranty as to the accuracy or completeness of the advertisement or any linked or associated information, and Rightmove has no control over the content. This property advertisement does not constitute property particulars. The information is provided and maintained by eXp UK, North West. Please contact the selling agent or developer directly to obtain any information which may be available under the terms of The Energy Performance of Buildings (Certificates and Inspections) (England and Wales) Regulations 2007 or the Home Report if in relation to a residential property in Scotland.
*This is the average speed from the provider with the fastest broadband package available at this postcode. The average speed displayed is based on the download speeds of at least 50% of customers at peak time (8pm to 10pm). Fibre/cable services at the postcode are subject to availability and may differ between properties within a postcode. Speeds can be affected by a range of technical and environmental factors. The speed at the property may be lower than that listed above. You can check the estimated speed and confirm availability to a property prior to purchasing on the broadband provider's website. Providers may increase charges. The information is provided and maintained by Decision Technologies Limited.
**This is indicative only and based on a 2-person household with multiple devices and simultaneous usage. Broadband performance is affected by multiple factors including number of occupants and devices, simultaneous usage, router range etc. For more information speak to your broadband provider.
Map data ©OpenStreetMap contributors.




