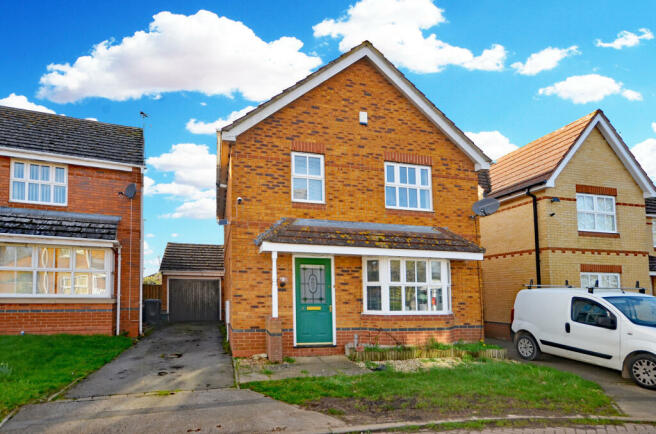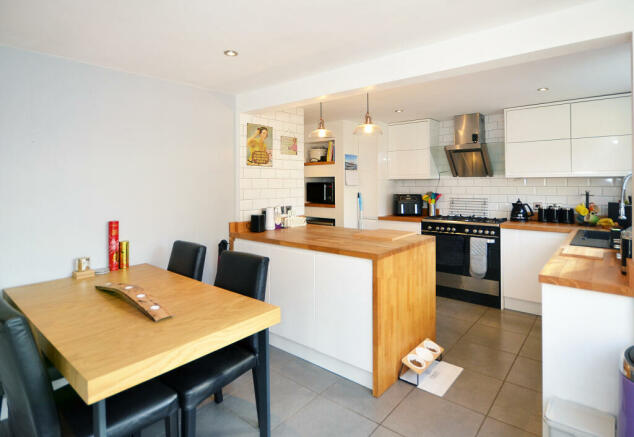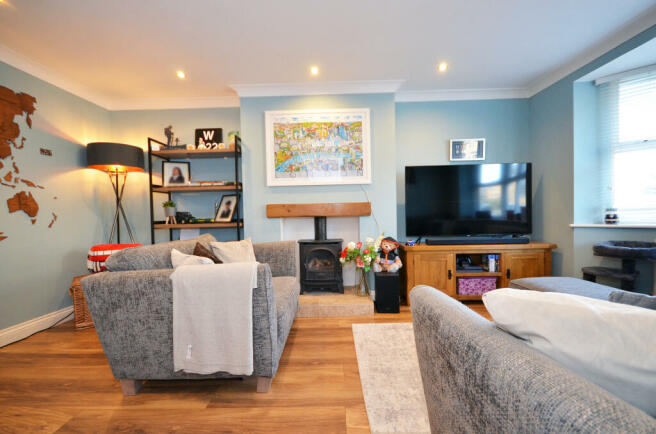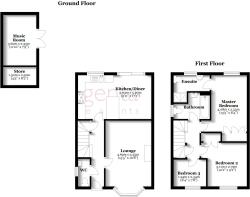Adams Close

- PROPERTY TYPE
Detached
- BEDROOMS
3
- BATHROOMS
2
- SIZE
Ask agent
- TENUREDescribes how you own a property. There are different types of tenure - freehold, leasehold, and commonhold.Read more about tenure in our glossary page.
Freehold
Key features
- Lounge with feature fireplace and ‘Gazco’ stove
- Super-sociable open-plan kitchen/dining room with underfloor heating
- White gloss kitchen cabinets with oak worktops
- Master bedroom with built-in wardrobes and en suite
- uPVC double glazing and gas radiator central heating
- Off-street parking
- Prime location close to Stanwick Lakes
Description
Magenta Estate Agents showcase a smart three-bedroomed detached family home that enjoys a peaceful, child-friendly location on the popular 'Mallows Grange' development within walking distance of several trails and footpaths. Very well-presented throughout, the living space includes a welcoming hallway, cloakroom, lounge with feature fireplace and stove, superb open-plan kitchen/dining room with contemporary white gloss cabinets and oak worktops, master bedroom with en suite, two further bedrooms and family bathroom. Outside, are lawned gardens to the front and rear, driveway providing off-street parking, and repurposed, former garage.
GROUND FLOOR
ENTRANCE HALL Enter the property to the front aspect into the hall which affords a warm welcome and features a tiled floor, stairs rising to the first-floor landing, useful understairs storage cupboard, ceiling coving, all communicating oak doors to:
CLOAKROOM Blue ‘metro’ tiles decorate the walls in the stylish cloakroom which is fitted with a white suite comprising a vanity basin unit with mixer tap over and back-to-wall WC with concealed cistern, feature oak shelf and windowsill, side-aspect window.
LOUNGE 4.69m (15'5") x 3.25m (10'8") (plus bay) The blue painted walls marry beautifully with the oak finishing in this stylish reception room. The heart- and toe-warming focal point of the lounge is the free-standing ‘Gazco’ stove which sits upon a Travertine tiled hearth with exposed oak lintel beam over. Further comprising ceiling coving, recessed LED downlights, oak-effect laminate flooring and front-aspect bay window.
KITCHEN/DINING ROOM A superb open-plan room with underfloor heating, oak worktops throughout and an oak-topped peninsula unit which not only provides ample additional storage space, but also ‘zones’ the room into separate kitchen and dining areas without removing the art of conversation! The KITCHEN AREA is fitted with a range of contemporary white gloss cabinets with integrated handles, complemented by durable solid oak worktops and upstands. Further comprising a sink and drainer unit with mixer tap over, space for range cooker with angled brushed-steel extractor fan over, integrated dishwasher, space for fridge and freezer, space and plumbing for washing machine, recess ideal for microwave, fitted oak shelf ideal for recipe books, rear-aspect window, recessed LED downlights, tiled floor continuing through to the DINING AREA which enjoys easy access to the garden via the uPVC double-glazed sliding patio doors whilst further comprising a range of white gloss base cabinets with oak countertop.
FIRST FLOOR
LANDING With access to the loft space, ceiling coving, built-in linen cupboard housing the boiler, side-aspect window, all communicating doors to:
MASTER BEDROOM The master bedroom enjoys a built-in triple wardrobe, ceiling coving, TV aerial point, rear-aspect window with a view across the garden to the fields beyond, door leading to:
EN SUITE Fitted with a white suite comprising a low-level WC and pedestal wash-hand basin with mixer tap over and tiled splashback, fully tiled shower enclosure with mains-fed shower, shaver socket, extractor fan, fitted wall shelving, rear-aspect window.
BEDROOM TWO 3.11m (10'2") x 2.79m (9'2") (plus door recess) A lovely double bedroom benefiting from a built-in double wardrobe, ceiling coving, TV aerial point, and front-aspect window.
BEDROOM THREE 2.34m (7'8") x 1.94m (6'4") A single bedroom with TV aerial point, and front-aspect window.
BATHROOM Fitted with a contemporary vanity basin unit with mixer tap over, low-level WC, panelled bath with bath shower mixer over, complementary wall tiling to water-sensitive areas, shaver socket, extractor fan, heated towel rail, side-aspect window.
OUTSIDE
To the front of the property is an open-plan garden with areas of lawn and gravel and a planted border edged with log rolls. A paved footpath leads to a canopy porch and the main entrance to the home. Off-street parking for two cars is courtesy of a tarmac driveway leading to the garage which has been converted and partitioned to create a STORE (2.5m x 1.3m) with barn doors and a MUSIC ROOM/OFFICE SPACE (3.6m x 2.35m) which is accessed via uPVC double-glazed French doors from the rear garden and benefits from fully insulated floor, walls and ceiling, commercial grade rubber gym flooring, spotlighting and a double power socket.
Enjoying a good degree of privacy, the rear garden comprises areas of paving and gravel ideal for seating, together with a lawn and pond. A wooden pergola has been erected over the patio and would be the ideal home for a stress-busting hot-tub! Enclosed by timber fencing, the garden further benefits from an outside tap, space for a shed and greenhouse, and gated pedestrian access to the driveway.
EPC rating: D
Energy performance certificate - ask agent
Council TaxA payment made to your local authority in order to pay for local services like schools, libraries, and refuse collection. The amount you pay depends on the value of the property.Read more about council tax in our glossary page.
Band: D
Adams Close
NEAREST STATIONS
Distances are straight line measurements from the centre of the postcode- Wellingborough Station5.4 miles
About the agent
Magenta Estate Agents incorporating ‘Aspirational Homes’ are an independent, family run, company established over 10 years ago concentrating on selling, letting and managing properties in Raunds, Irthlingborough, Ringstead, Stanwick, Higham Ferrers, Rushden and surrounding East Northants area. Having established ourselves as one of the area's leading agents, a high percentage of our business comes via recommendations from satisfied clients and repeat business from previous buyers, sellers, te
Industry affiliations



Notes
Staying secure when looking for property
Ensure you're up to date with our latest advice on how to avoid fraud or scams when looking for property online.
Visit our security centre to find out moreDisclaimer - Property reference 3382924. The information displayed about this property comprises a property advertisement. Rightmove.co.uk makes no warranty as to the accuracy or completeness of the advertisement or any linked or associated information, and Rightmove has no control over the content. This property advertisement does not constitute property particulars. The information is provided and maintained by Magenta Estate Agents, Raunds. Please contact the selling agent or developer directly to obtain any information which may be available under the terms of The Energy Performance of Buildings (Certificates and Inspections) (England and Wales) Regulations 2007 or the Home Report if in relation to a residential property in Scotland.
*This is the average speed from the provider with the fastest broadband package available at this postcode. The average speed displayed is based on the download speeds of at least 50% of customers at peak time (8pm to 10pm). Fibre/cable services at the postcode are subject to availability and may differ between properties within a postcode. Speeds can be affected by a range of technical and environmental factors. The speed at the property may be lower than that listed above. You can check the estimated speed and confirm availability to a property prior to purchasing on the broadband provider's website. Providers may increase charges. The information is provided and maintained by Decision Technologies Limited.
**This is indicative only and based on a 2-person household with multiple devices and simultaneous usage. Broadband performance is affected by multiple factors including number of occupants and devices, simultaneous usage, router range etc. For more information speak to your broadband provider.
Map data ©OpenStreetMap contributors.




