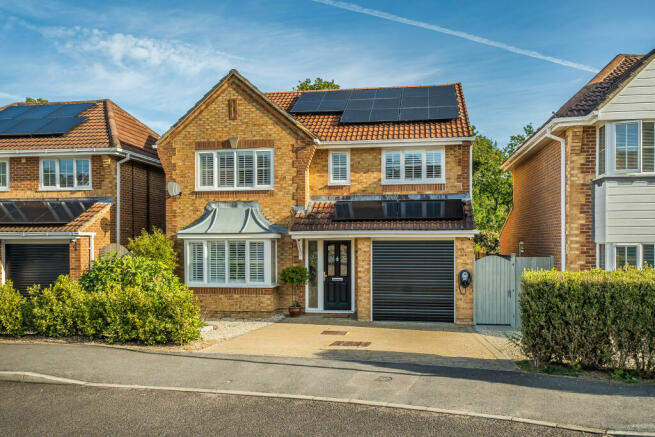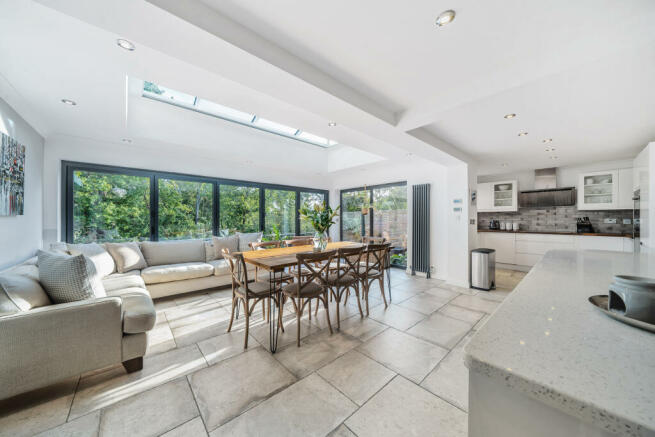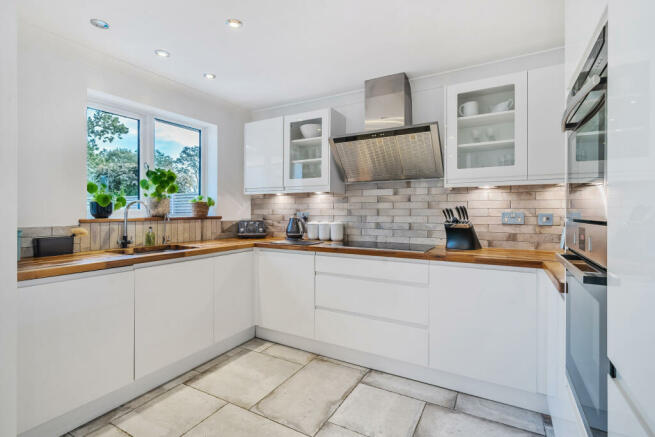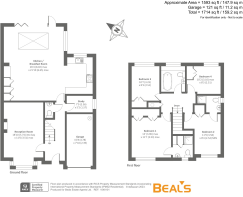
Haflinger Drive, Whiteley, Fareham, Hampshire, PO15
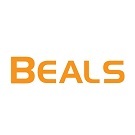
- PROPERTY TYPE
Detached
- BEDROOMS
4
- BATHROOMS
3
- SIZE
Ask agent
- TENUREDescribes how you own a property. There are different types of tenure - freehold, leasehold, and commonhold.Read more about tenure in our glossary page.
Freehold
Key features
- EXTENSIVELY MODERNISED AND EXTENDED FAMILY HOME
- FOUR GOOD SIZED BEDROOMS
- EN SUITE TO BEDROOM ONE AND BEDROOM TWO
- SUPERB KITCHEN/DINING/FAMILY ROOM
- LOUNGE & STUDY
- REPLACEMENT WINDOWS
- SOLAR PANELS AND AN ELECTRIC CAR CHARGING POINT
- LANDSCAPED TERRACED GARDEN
- RESPECTED LOCATION
- EPC RATING B
Description
Beals Estate Agents present to the market this superb detached family home positioned in a well respected cul de sac in Whiteley. The present vendors have extensively modernised this property which also incorporates a rear extension, new bathrooms and a modern fitted kitchen. Furthermore this splendid family home is tastefully decorated and presented to a very high standard, there simply is nothing more that a buyer would need to do. The accommodation comprises; entrance hall, cloakroom, spacious sitting room, study, kitchen/dining/family room with bi-fold doors to the landscaped garden. On the first floor are four bedrooms, bedroom one and bedroom two both with en suite shower rooms and there is a further family bathroom. Externally the terraced rear garden is superbly presented and has two entertaining areas which offer a great degree of privacy. Inspections are most strongly recommended.
DESCRIPTION
INTERNALLY
This property is accessed via a replaced composite front door which affords access to the entrance hall, from the hall there are the stairs to the first floor, and door to the garage. The hallway extends to the sitting room and also onto the study and the superb kitchen/dining room/family room to the rear. The kitchen area is equipped with integrated appliances including Neff oven/convector/microwave, induction hob and Bosch dishwasher, washing machine and a full size integrated fridge. The property also benefits from a water softener which is under the sink. The dining area has a fitted central breakfast bar which is great for entertaining family and friends and there is a further array of units to the adjacent wall with a study desk positioned to the side. There is ample room in this area for a dining table presently positioned below the feature atrium skylight which is fitted with an electric blind, the family area offers ample room for a sofa and there are bi-fold (truncated)
EXTERNALLY
The driveway extends to a garage where which has an electric door and internally has a door to the entrance hall. The mechanism for the solar panels is within the garage and the boiler for the property which is on a pressurised system. There is an electric car charging point to the garage elevation, this charging point is also supported by the energy generated by the solar panels. To the rear of the property is the superb terraced landscaped garden with an upper entertaining area which has inset lighting and power, there are steps down to a lower entertaining area also with lighting.
LOCATION
Situated on a very sought-after area within Whiteley, this home is close to a park, local shops, and access to Botley Road which is where you'll find Swanwick Railway Station. It is also within proximity to the various business parks that are situated within Whiteley along with a shopping complex offering several High Street brands including Marks & Spencer, coffee shops, restaurants, and multi-screen cinema complex. Whiteley is located just off Junction 9 of the M27 providing good links to Fareham, Portsmouth, and Southampton.
ACCOMMODATION
ENTRANCE HALL
CLOAKROOM
SITTING ROOM
18' 10" x 11' 6"
STUDY
7' 9" x 5' 2"
KITCHEN/DINING ROOM/FAMILY ROOM
26' 4" x 21' 10"
ON THE FIRST FLOOR
BEDROOM ONE
13' 0" x 11' 7"
EN SUITE SHOWER ROOM
BEDROOM TWO
11' 9" x 8' 4"
EN SUITE SHOWER ROOM
BEDROOM THREE
10' 7" x 8' 3"
BEDROOM FOUR
10' 2" x 8' 3"
FAMILY BATHROOM
ON THE OUTSIDE
GARAGE
AGENTS NOTE
TENURE - FREEHOLD COUNCIL TAX BAND E
Council TaxA payment made to your local authority in order to pay for local services like schools, libraries, and refuse collection. The amount you pay depends on the value of the property.Read more about council tax in our glossary page.
Band: E
Haflinger Drive, Whiteley, Fareham, Hampshire, PO15
NEAREST STATIONS
Distances are straight line measurements from the centre of the postcode- Swanwick Station0.5 miles
- Bursledon Station1.8 miles
- Botley Station2.3 miles
About the agent
Welcome to Beal’s, your local estate agent.
Our aim is to provide you with an insight into the unparalleled level of service that Beal’s can offer you throughout the property and financial services sectors. With over 28 years in the market, combined with our team’s extensive experience in this industry, we know better than most that real value, excellence and accountability are not just promises but are delivered.
Your local office network.
With 10 offices across Ham
Industry affiliations



Notes
Staying secure when looking for property
Ensure you're up to date with our latest advice on how to avoid fraud or scams when looking for property online.
Visit our security centre to find out moreDisclaimer - Property reference BPG240007. The information displayed about this property comprises a property advertisement. Rightmove.co.uk makes no warranty as to the accuracy or completeness of the advertisement or any linked or associated information, and Rightmove has no control over the content. This property advertisement does not constitute property particulars. The information is provided and maintained by Beals, Park Gate. Please contact the selling agent or developer directly to obtain any information which may be available under the terms of The Energy Performance of Buildings (Certificates and Inspections) (England and Wales) Regulations 2007 or the Home Report if in relation to a residential property in Scotland.
*This is the average speed from the provider with the fastest broadband package available at this postcode. The average speed displayed is based on the download speeds of at least 50% of customers at peak time (8pm to 10pm). Fibre/cable services at the postcode are subject to availability and may differ between properties within a postcode. Speeds can be affected by a range of technical and environmental factors. The speed at the property may be lower than that listed above. You can check the estimated speed and confirm availability to a property prior to purchasing on the broadband provider's website. Providers may increase charges. The information is provided and maintained by Decision Technologies Limited. **This is indicative only and based on a 2-person household with multiple devices and simultaneous usage. Broadband performance is affected by multiple factors including number of occupants and devices, simultaneous usage, router range etc. For more information speak to your broadband provider.
Map data ©OpenStreetMap contributors.
