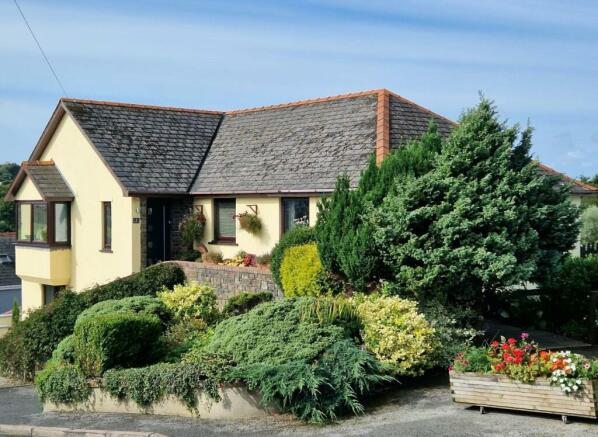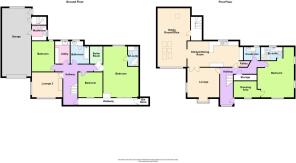Ridgeway Meadow, Saundersfoot, Pembrokeshire, SA69

- PROPERTY TYPE
Detached
- BEDROOMS
4
- BATHROOMS
3
- SIZE
Ask agent
- TENUREDescribes how you own a property. There are different types of tenure - freehold, leasehold, and commonhold.Read more about tenure in our glossary page.
Freehold
Key features
- 4 DOUBLE BEDROOMS - 2 EN-SUITES
- 2 LIVING ROOMS
- KITCHEN/DINING ROOM
- DOUBLE GARAGE
- GARDENS & PATIO
- LARGE OFFICE/HOBBY ROOM
Description
The accommodation briefly comprises: hallway, master bedroom with en suite & dressing room, kitchen/dining room, hobby room/office, access to integral double garage, lounge with coastal view from picture window on the first floor, with three further double bedrooms and family bathroom, utility room and second lounge on the lower floor. Externally, there are landscaped gardens to the rear and side of the property with fabulous coastal & countryside views. The property also benefits from solar panels with an annual income circa £2600pa and 7KW charger for an electric vehicle.
This truly is a stunning family home which would also be ideal for multi-generational living.
Saundersfoot offers various local amenities including beautiful beaches and a selection of public houses/restaurants. The larger town of Tenby is approximately two miles distant and offers a larger selection of shops and amenities, as well as a choice of golden sandy beaches.
From Saundersfoot proceed on to Cambrian Terrace following the one way system turning right up and around, turning left into The Ridgeway, follow the road for approximately 200 yards turning left into Ridgeway Meadow.Gardens to the front, side and rear of the property, patio, mature borders, 3 drives with parking for 5 additional vehicles and access to a double garage.4 DOUBLE BEDROOMS
2 LIVING ROOMS
DOUBLE GARAGE
EN SUITE X2
GARDENS & PATIO
Entrance Hall - Upper level
5.72m x 1.88m
Part glazed front door leading in to hallway, fitted carpet, access to boarded loft space, storage cupboards, radiator, staircase to lower level
Living Room 1
4.267m x 6.496m
Spacious room offering plenty of natural light and views of the coastline and surrounding countryside. UPVC windows, radiator, oak flooring and wall lights. Glazed doors leading through to kitchen/diner.
Kitchen/Dining room
3.53m x 7.3166m
Spacious open plan quality fitted kitchen with space for dishwasher, oven and large fridge freezer, fitted wall & base units, pantry. Lovely dining and seating area just off the kitchen ideal for entertaining. Radiator, oak flooring, stairs leading down to hobby room/office.
Hobby Room
7.21m x 4.554m
Spacious area currently used as a home office and seating area. Lovely sunny space with picture window to the fore and ceiling Velux windows. Power points, radiator, laminate flooring. Stairs down to double tandem garage space.
Garage
8.864m x 3.579m
Good size double "Tandem Garage" 2 cars can easily fit in with enough room for storage. Electric door, power points, rear door to external patio area, WH basin and toilet, concrete floor
Cloakroom
2.274m x 2.141m
UPVC window, fully tiled walls, storage unit, 2 piece suite, laminate flooring, radiator.
Master Bedroom
4.9m x 4.3m
Oak flooring, Radiator, UPVC windows, radiator, access at opposite sides of the room to both dressing room and en suite.
Dressing room
2.112m x 2.516m
UPVC window, plenty of storage space, laminate flooring, radiator
En Suite
3.45m x 2.29m
UPVC window, modern 4 piece suite in white, separate walk in shower cubicle, tiled walls, laminate flooring, heated towel rail and storage units
Lower hallway
6.19m x 1.88m
Taking the stairs from the upper level to the lower hallway, access is allowed to a further 3 double bedrooms, second living room, bathroom, utility room and boiler room. Access to garden and driveways. Laminate flooring, radiator.
Living Room 2
3.938m x 5.175m
Spacious second living room on the ground floor offers space and plenty of light. Laminate flooring, UPVC windows, radiator and wall lights.
Utility Room
2.934m x 1.976m
Plumbing for a washing machine & tumble dryer, stainless steel sink unit UPVC window, half tiled walls, laminate flooring, range of base and wall units.
Bathroom
2.9m x 2.4m
Bath with shower over, WC, wash hand basin, UPVC window, partially tiled walls, laminate flooring, storage unit, heated towel rail.
Bedroom 2
2.972m x 3.968m
Double sized bedroom, UPVC window, laminate flooring, radiator.
Bedroom 3
3.126m x 3.275m
Double sized bedroom currently used as a games room. Laminate flooring, UPVC window, radiator.
Bedroom 4
6.837m x 3.145m
Double bedroom with en suite. UPVC window, door to the front of property. 2 radiators, wall lights, laminate flooring
En Suite
2.74m x 1.37m
Tiled walls, heated towel rail, W.C. wash hand basin, laminate flooring, walk in shower cubicle.
Boiler Room
Containing Worcester Bosch gas fired heating boiler, plenty of storage and laundry drying area.
Under stairs storage
Brochures
ParticularsCouncil TaxA payment made to your local authority in order to pay for local services like schools, libraries, and refuse collection. The amount you pay depends on the value of the property.Read more about council tax in our glossary page.
Band: G
Ridgeway Meadow, Saundersfoot, Pembrokeshire, SA69
NEAREST STATIONS
Distances are straight line measurements from the centre of the postcode- Saundersfoot Station0.8 miles
- Kilgetty Station1.4 miles
- Tenby Station2.8 miles
About the agent
FBM are a well known and respected local estate agency selling property in Pembrokeshire for over 180 years. Originally based in Tenby we have now expanded to a 6 office practice with offices in Tenby, Haverfordwest, Milford Haven and Pembroke along with successful holiday letting and residential lettings departments. FBM’s ethos is still based around its original principals – honest, reliable and trustworthy. However, this has not stopped us bracing technology and becoming a modern, high pr
Industry affiliations

Notes
Staying secure when looking for property
Ensure you're up to date with our latest advice on how to avoid fraud or scams when looking for property online.
Visit our security centre to find out moreDisclaimer - Property reference HAV230207. The information displayed about this property comprises a property advertisement. Rightmove.co.uk makes no warranty as to the accuracy or completeness of the advertisement or any linked or associated information, and Rightmove has no control over the content. This property advertisement does not constitute property particulars. The information is provided and maintained by FBM, Tenby. Please contact the selling agent or developer directly to obtain any information which may be available under the terms of The Energy Performance of Buildings (Certificates and Inspections) (England and Wales) Regulations 2007 or the Home Report if in relation to a residential property in Scotland.
*This is the average speed from the provider with the fastest broadband package available at this postcode. The average speed displayed is based on the download speeds of at least 50% of customers at peak time (8pm to 10pm). Fibre/cable services at the postcode are subject to availability and may differ between properties within a postcode. Speeds can be affected by a range of technical and environmental factors. The speed at the property may be lower than that listed above. You can check the estimated speed and confirm availability to a property prior to purchasing on the broadband provider's website. Providers may increase charges. The information is provided and maintained by Decision Technologies Limited.
**This is indicative only and based on a 2-person household with multiple devices and simultaneous usage. Broadband performance is affected by multiple factors including number of occupants and devices, simultaneous usage, router range etc. For more information speak to your broadband provider.
Map data ©OpenStreetMap contributors.




