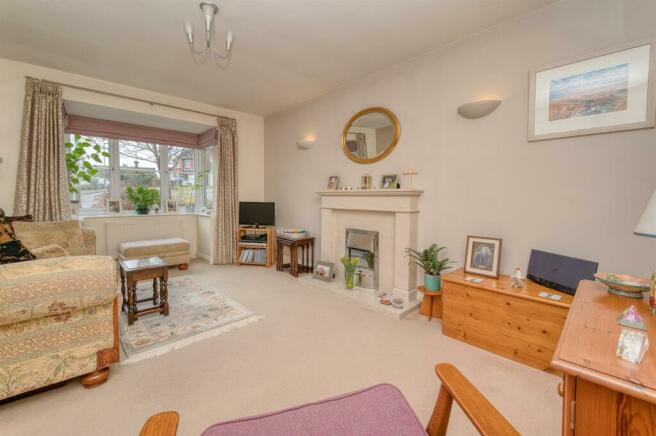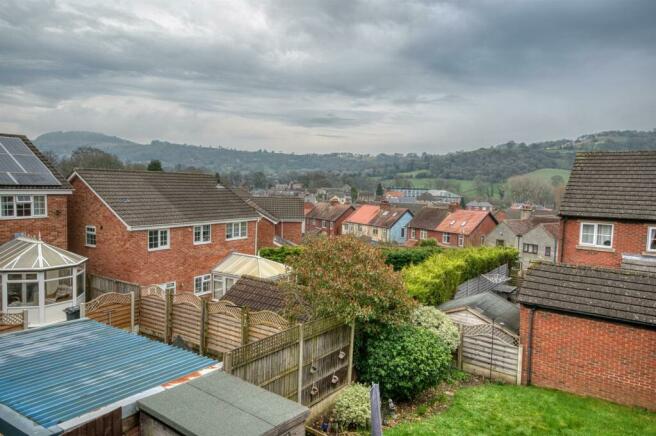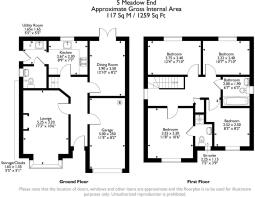
Meadow End, Wirksworth

- PROPERTY TYPE
Detached
- BEDROOMS
4
- BATHROOMS
2
- SIZE
1,259 sq ft
117 sq m
- TENUREDescribes how you own a property. There are different types of tenure - freehold, leasehold, and commonhold.Read more about tenure in our glossary page.
Freehold
Key features
- Immaculate 4 bedroom, 2 bathroom family home
- Located on a quiet cul-de-sac
- Walking distance to town, schools and leisure centre
- uPVC double glazing throughout
- Off-road parking for two vehicles and integral garage
- EPC rating C and Council Tax band D
- South-facing open aspect - a bright and sunny home
- Friendly and popular neighbourhood
- Easy-maintenance gardens front and back
- Utility Room and downstairs WC
Description
The home is perfect for a growing family or perhaps downsizers wanting to ensure there are a couple of spare bedrooms for visiting family. The home and gardens have been very well maintained by the current owners.
On the ground floor are a spacious lounge and separate dining room, a kitchen, utility room and downstairs WC. The integral garage has a door directly through from the entrance hallway.
Upstairs there are four bedrooms (one en-suite) and the family bathroom.
In front of the home is a wide driveway with space for two vehicles, next to a neat blue slate chippings area surrounded by planted borders. Gates either side of the home lead round to the rear garden, with plenty of room for outdoor dining.
Located in the beautiful small market town of Wirksworth, this house is only a 5-10 minute walk into the centre, with a range of independent shops, cafes, restaurants and pubs plus the popular Northern Light cinema.
Locally, the countryside is beautiful and the High Peak Trail, Carsington Water, Stardisc and Ecclesbourne Valley Railway are among the popular attractions. The market towns of Belper, Matlock, Bakewell, Buxton and Ashbourne are all a pleasant drive away, as is Chatsworth House and the many attractions of the Peak District.
Front Of The Home - This modern gabled home was completed in 2004 and is of brick and tile construction. There is room in front of the garage for two vehicles to park on the block-paved driveway. Curved iron railings form the right-hand (eastern) boundary and there is a neat front garden with a mountain ash tree and range of colourful flowering plants to the left of the drive. In front of the wide bay window of the lounge is room for seating, to relax and look out over this south-facing garden and the wide cul-de-sac, whilst there are far-reaching views to the hilly countryside east of Wirksworth too. The covered porch has an outside light and you enter the home through the composite half-glazed front door with chrome handle, letterbox and knocker.
Entrance Hallway - This is a bright and welcoming entrance to the home. The crisp white decor of this hallway is repeated throughout the home and gives you a neat blank canvas. It has a high ceiling for a modern home, with two ceiling light fittings. The hallway also has a recessed barrier entry mat, radiator, alarm and is carpeted. Doors lead into the lounge, dining room, kitchen and integral garage. To the left of the kitchen entrance, stairs lead up to the first floor.
Lounge - 5.25 x 3.2 (17'2" x 10'5") - A beautiful, light and airy south-facing room, the lounge is carpeted and has a wide bay window, which floods the room with natural light. The focal point is the fireplace with a local polished limestone hearth, surround and mantelpiece. This fireplace houses an electric fire - but the current owners capped off the gas supply and there is room in the side alleyway to fit a flue, should you wish to install a stove or log burner. The lounge also includes a ceiling light fitting, two wall lights and a radiator.
Dining Room - 3.9 x 2.5 (12'9" x 8'2") - This neat rectangular room has sufficient space for a six-seater dining table and additional furniture. With double patio doors to the rear garden and being located adjacent to the kitchen, this is the perfect space to gather with family and friends. The room is carpeted and has a radiator, ceiling light fitting and - like all rooms - skirting boards.
Kitchen - 2.67 x 2.3 (8'9" x 7'6") - Accessed from the entrance hallway and with an open entrance through to the utility room, the kitchen has lots of worktop space and a range of high and low level cabinets. On the right is an integrated Hotpoint electric oven with four-ring gas hob and brushed chrome Indesit extractor fan over. In front of the wide double-glazed window looking out over the rear garden is an integrated 1.5 sink and drainer with chrome mixer tap. To the left are more cabinets and worktop space. The kitchen has a ceramic tiled floor, tiled splashbacks, ceiling light fitting and space under the counter in two places for appliances.
Utility Room - 1.65 x 1.65 (5'4" x 5'4") - The ceramic tiled floor flows through the open entrance from the kitchen. There are more high and low level cabinets and worktop space in this room, with space and plumbing under the counter for a washing machine. This room has another integrated stainless steel sink and drainer with chrome taps. A door leads out to the rear garden and another into the ground floor WC. The room has a radiator, ceiling light fitting and extractor fan.
Downstairs Wc - 1.65 x 1.55 (5'4" x 5'1") - This large ground floor cloakroom is of sufficient size that it can be converted into a wet room if required. There are a matching ceramic WC and wall-mounted sink with chrome taps. The room also has a frosted double-glazed window, ceramic tiled floor, ceiling light fitting, radiator, wall-mounted mirrored cabinet and room to hang coats.
Integral Garage - 5 x 2.5 (16'4" x 8'2") - Accessed through the main garage door and from an integral door from the hallway, the garage has a concrete floor and two ceiling light fittings. There are plenty of power points and space for appliances and shelving. The Worcester boiler is also located here.
Stairs To First Floor Landing - The carpeted stairs head up from the entrance hallway and have a pine handrail on the right. The spacious galleried landing has natural light coming in from the west-facing window. There is a ceiling light fitting, radiator, loft hatch and doors to the four bedrooms (one en-suite) and family bathroom. Another door leads into a cupboard, which houses the water tank. The loft itself has a pull-down ladder and is boarded at two separate heights (great for storage!) and has lots of shelving at both ends too.
Bedroom One - 3.55 x 3.2 (11'7" x 10'5") - With a full suite of good quality fitted wardrobes, cabinets and drawers, this is a spacious south-facing double bedroom. The wide window lets in lots of natural light, so it's a lovely bright and airy room. This bedroom is carpeted and has a radiator and ceiling light fitting. A door leads through to the en-suite shower room.
En-Suite Shower Room - 2.25 x 1.15 (7'4" x 3'9") - The mosaic tile-effect vinyl flooring matches that in the main family bathroom. On the left is a shower cubicle with pivoting glass door and tiled walls - the shower is mains-fed. There is a curved ceramic sink with chrome taps and tiled splashback surround and a ceramic WC. This en-suite also has a radiator, frosted double-glazed window, ceiling spotlights and extractor fan.
Bedroom Two - 2.52 x 2.5 (8'3" x 8'2") - This south-facing single bedroom is carpeted and has a radiator and ceiling light fitting. There is a useful space on the right as you enter the room in which you can place a bookcase or other furniture.
Bathroom - 2 x 1.9 (6'6" x 6'2") - This attractive bathroom has a bath with hand-held shower attachment. A vanity unit with integrated curved sink and chrome mixer taps also includes a capsule WC, a cabinet below the sink and wide shelf above. We've seen the pretty blue mosaic tile-effect vinyl flooring before in the en-suite and this room also has tiled walls and a neat recessed storage space, ideal for toiletries or a candle. There is a frosted double-glazed window, ceiling spotlights, extractor fan and radiator.
Bedroom Three - 3.22 x 2.4 (10'6" x 7'10") - With views north-east up towards Barrel Edge and the Gilkin (landmarks in the countryside just beyond the town), this room is carpeted and has a radiator and ceiling light fitting.
Bedroom Four - 3.75 x 2.4 (12'3" x 7'10") - The wide triple window has more wonderful far-reaching views to the countryside to the north-east over Wirksworth rooftops. This small double bedroom has a radiator, ceiling light fitting and is carpeted.
Rear Garden - This is a peaceful space which is easy to maintain, yet offers the opportunity for a keen gardener to utilise the raised vegetable patches and ample space for plant pots. Accessed through gates to both sides of the front of the home, you can also access the garden from the dining room or utility room. This is a large courtyard garden on two levels and it provides plenty of space for outdoor dining and relaxing. The garden has timber fences to three sides, an outside light and outside tap. Families with children who are keen to play sports as they grow older will be pleased to know that the recreation ground (with lots of space and marked pitches for football, cricket and more) is only a two minute walk away.
Brochures
Meadow End, WirksworthEPCBrochureEnergy performance certificate - ask agent
Council TaxA payment made to your local authority in order to pay for local services like schools, libraries, and refuse collection. The amount you pay depends on the value of the property.Read more about council tax in our glossary page.
Band: D
Meadow End, Wirksworth
NEAREST STATIONS
Distances are straight line measurements from the centre of the postcode- Cromford Station2.7 miles
- Whatstandwell Station3.0 miles
- Matlock Bath Station3.2 miles
About the agent
We could wax lyrical about the range of property-related services we offer but, for us, it is all about good old-fashioned values.
Exceptional customer service.
Listening carefully and paying attention to your wishes, your needs, your desires. Polite, courteous, professional service. Honest, personal and personable. A team you can trust.
Bricks + Mortar are a local family business committed to helping our customers buy,
Notes
Staying secure when looking for property
Ensure you're up to date with our latest advice on how to avoid fraud or scams when looking for property online.
Visit our security centre to find out moreDisclaimer - Property reference 32922160. The information displayed about this property comprises a property advertisement. Rightmove.co.uk makes no warranty as to the accuracy or completeness of the advertisement or any linked or associated information, and Rightmove has no control over the content. This property advertisement does not constitute property particulars. The information is provided and maintained by Bricks and Mortar, Wirksworth. Please contact the selling agent or developer directly to obtain any information which may be available under the terms of The Energy Performance of Buildings (Certificates and Inspections) (England and Wales) Regulations 2007 or the Home Report if in relation to a residential property in Scotland.
*This is the average speed from the provider with the fastest broadband package available at this postcode. The average speed displayed is based on the download speeds of at least 50% of customers at peak time (8pm to 10pm). Fibre/cable services at the postcode are subject to availability and may differ between properties within a postcode. Speeds can be affected by a range of technical and environmental factors. The speed at the property may be lower than that listed above. You can check the estimated speed and confirm availability to a property prior to purchasing on the broadband provider's website. Providers may increase charges. The information is provided and maintained by Decision Technologies Limited.
**This is indicative only and based on a 2-person household with multiple devices and simultaneous usage. Broadband performance is affected by multiple factors including number of occupants and devices, simultaneous usage, router range etc. For more information speak to your broadband provider.
Map data ©OpenStreetMap contributors.





