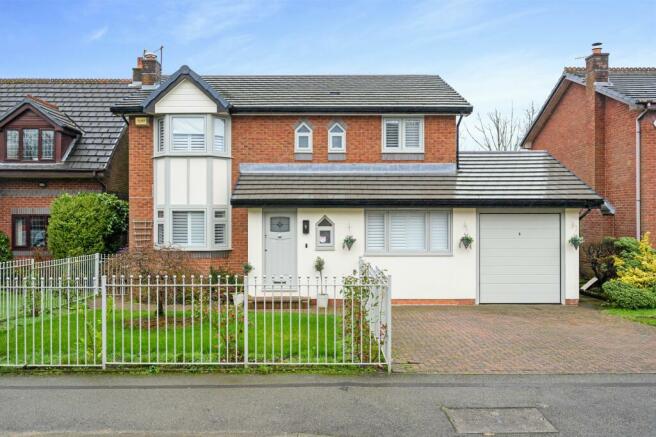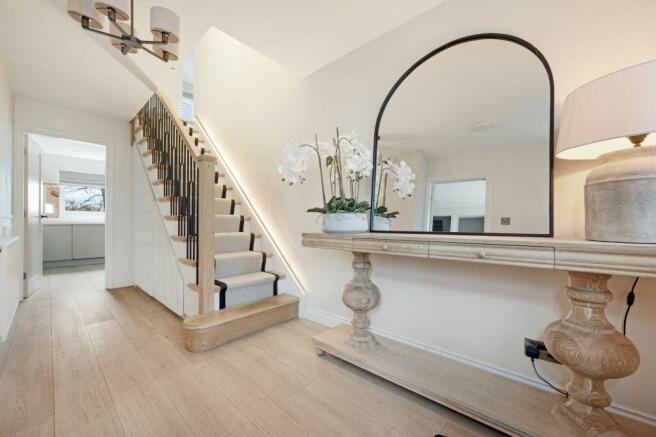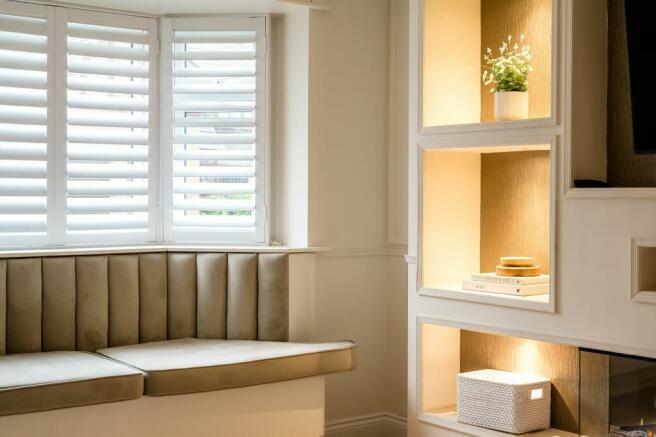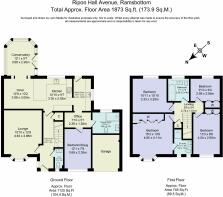Ripon Hall Avenue, Ramsbottom, Bury

- PROPERTY TYPE
Detached
- BEDROOMS
5
- BATHROOMS
3
- SIZE
1,873 sq ft
174 sq m
- TENUREDescribes how you own a property. There are different types of tenure - freehold, leasehold, and commonhold.Read more about tenure in our glossary page.
Freehold
Key features
- Five Bedroom Detached Family Home
- Beautifully Renovated Throughout
- Bespoke Media Wall and Window Seat in the Lounge
- Two Reception Rooms and Downstairs Office
- Underfloor Heating to all Three Bathrooms
- Master Bedroom with En-suite & Bespoke Fitted Bedroom Furniture
- Private Enclosed Rear Garden with raised Composite Decking Area
- Garage for Storage and Driveway for Two Vehicles
Description
Pull off the quiet avenue and onto the block paved driveway where there is parking for two cars alongside a garage. Ahead, admire the modernised home that awaits.
Future proofed family home
Furnished with a new roof, windows, facias, boards and guttering externally, this spacious and versatile family home is nestled behind attractive wrought iron railings to the front. Open the gate and make your way along the path beside the front lawn to arrive at the front door.
Make your way indoors, where warm and contemporary shades of Farrow & Ball's Skimming Stone dress the walls, continuing throughout the home, for an airy and light feel. Quickstep Impressive Soft Oak Light flooring also flows throughout the home, for a sophisticated feel and softening the sound of footfall.
Along the entrance hallway, there is space to stash your coat and shoes, in the bespoke fitted cupboards and drawers beneath the stairs, before sneaking a peek at the lounge to the left. Snuggle up for movie nights with the family, courtesy of the award-winning Cheshire Staging Company interior designer inspired window seat and media wall, with contemporary fire inset.
A sight to savour
Follow your nose through to the hub of the home at the end of the entrance hallway, into the sociably styled, kitchen diner, where ample storage - including larder unit, swivel corner cupboard storage and hidden bin units - can be found in the soft close, handleless, cashmere units with walnut inserts for a stylish finish.
White marble worktops are perfect for food prep, mercurised bronze mirror splashbacks in the kitchen and utility adding a sheen of sophistication.
Within this comprehensively equipped kitchen, you can cook up a feast for family and friends; a host of integrated kitchen appliances includes a dishwasher, Quooker tap, oven, microwave, hob, larder unit and 70/30 fridge-freezer.
Dine sociably at the breakfast bar or snuggle up in the bespoke booth courtesy of the award-winning Cheshire Staging Company.
Opening up from the kitchen-diner is the sunny conservatory, an ideal playroom or lounge, opening up to the composite decking - perfect for barbecues, pizza nights and alfresco summer evenings.
From the kitchen, continue through to the utility room, where there is plumbing for two washing machines and a tumble dryer, alongside a sink and further hidden bin storage.
Nestled off the utility room is a home office, bespoke fitted with cupboard storage, desktop space and shelving, making great use of the space.
Rest and refresh
Light streams into the office from the separate snug to the front of the property, a versatile room with plantation shuttered windows overlooking the driveway. It could also serve well as an accessible ground floor bedroom, with access also to a luxuriously appointed, wet room shower room with underfloor heating, WC and LED mirror and vanity unit wash basin.
From the entrance hallway, take the oak staircase with wool, cream stair runner with black trim ascending to the first floor.
Off the light, bright landing, four beautiful bedrooms await, alongside a small storage cupboard perfect for toiletries and towels.
To the front, a spacious bedroom with bespoke velvet headboard offers sanctuary, with feature lighting in the fitted wardrobes. Refreshment awaits in the stylish ensuite, with drench shower and handheld attachment, vanity unit wash basin, WC and LED mirror alongside underfloor heating.
Plantation shutters and blackout blinds feature in all bedrooms, with bedrooms three and four containing fitted wardrobes and bedroom two dressed in elegant Cole and Sons wallpaper. Relax and unwind in these tranquil, soothing spaces ready to wake up fresh for a new day.
Warmed by underfloor heating, the main bathroom allows you an oasis of calm in which to soak away the cares of the day, furnished with bath containing overhead shower, wash basin and WC with feature inset shelving to house all your toiletries.
Sunshine, shelter and shade
Outside, the garden is a safe and secure oasis, newly fenced and with composite decking running the width of the home, this is the perfect space for alfresco entertaining, soaking up the sunshine and watching the children as they play on the flat lawn, which is ideal for ball games.
On your doorstep
Nestled on the fringes of Ramsbottom, Ripon Hall Drive is only a mile from the centre of Ramsbottom, often featured in the Sunday Times' North West's 'best places to live', a range of pubs, bars, eateries and shops are within easy reach.
Packed with independent retailers, browse the boutique shops before sampling the savouries on offer in the many welcoming pubs and restaurants.
Build up to dinner with a rewarding walk up nearby Holcombe Hill, and enjoy views down over the village.
Commuters are well placed with easy access to the M66 and A56, Bury, Bolton, Burnley, Blackburn.
With its versatile rooms, modern upgrades and easy flow living, Ripon Hall Avenue is a flexible home, ready to serve any growing family's needs.
Council Tax Band: F (Bury Council )
Tenure: Freehold
Land Registry search checked 22/2/24 by KW.
Brochures
BrochureCouncil TaxA payment made to your local authority in order to pay for local services like schools, libraries, and refuse collection. The amount you pay depends on the value of the property.Read more about council tax in our glossary page.
Band: F
Ripon Hall Avenue, Ramsbottom, Bury
NEAREST STATIONS
Distances are straight line measurements from the centre of the postcode- Bury Interchange Tram Stop3.3 miles
- Bury Station3.3 miles
- Bromley Cross Station3.9 miles
About the agent
Here at Wainwrights we are a local, independent estate agency with a team with over 35 years of local knowledge selling homes in Bury, Bolton and the surrounding areas.
Our mission is to help people enjoy the experience of moving home.
There is no one size fits all in our eyes, which is why we focus on the person, people or families within the home. They are at the heart of everything we do.
We do this through our unique approach to property marketing, proven to help you se
Notes
Staying secure when looking for property
Ensure you're up to date with our latest advice on how to avoid fraud or scams when looking for property online.
Visit our security centre to find out moreDisclaimer - Property reference RS0368. The information displayed about this property comprises a property advertisement. Rightmove.co.uk makes no warranty as to the accuracy or completeness of the advertisement or any linked or associated information, and Rightmove has no control over the content. This property advertisement does not constitute property particulars. The information is provided and maintained by Wainwrights Estate Agents, Bury. Please contact the selling agent or developer directly to obtain any information which may be available under the terms of The Energy Performance of Buildings (Certificates and Inspections) (England and Wales) Regulations 2007 or the Home Report if in relation to a residential property in Scotland.
*This is the average speed from the provider with the fastest broadband package available at this postcode. The average speed displayed is based on the download speeds of at least 50% of customers at peak time (8pm to 10pm). Fibre/cable services at the postcode are subject to availability and may differ between properties within a postcode. Speeds can be affected by a range of technical and environmental factors. The speed at the property may be lower than that listed above. You can check the estimated speed and confirm availability to a property prior to purchasing on the broadband provider's website. Providers may increase charges. The information is provided and maintained by Decision Technologies Limited.
**This is indicative only and based on a 2-person household with multiple devices and simultaneous usage. Broadband performance is affected by multiple factors including number of occupants and devices, simultaneous usage, router range etc. For more information speak to your broadband provider.
Map data ©OpenStreetMap contributors.




