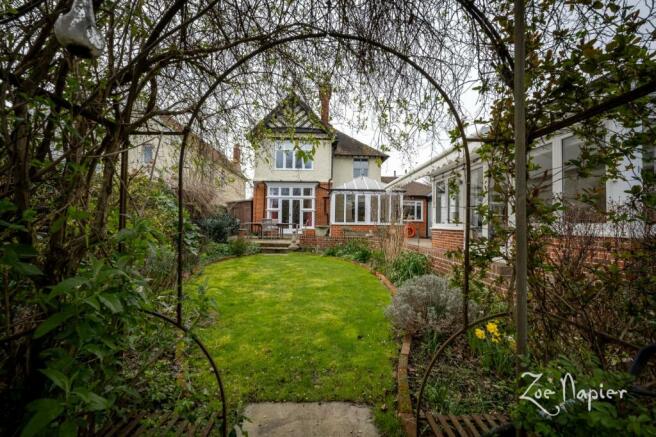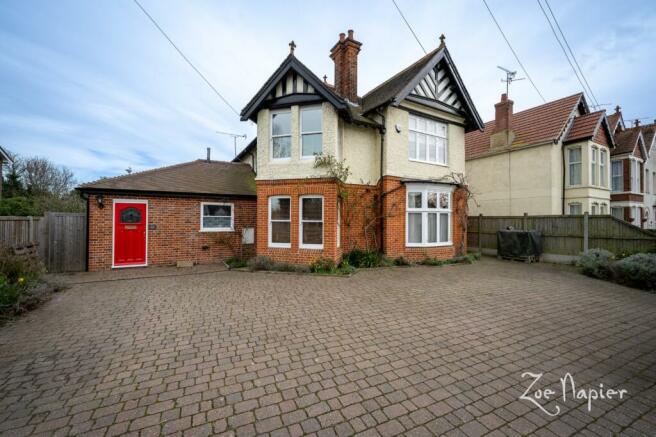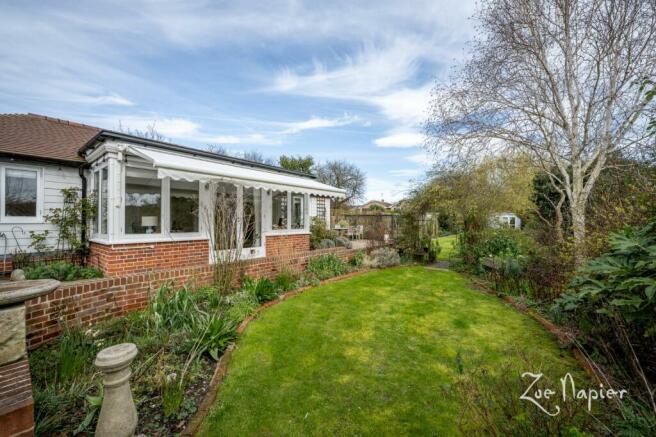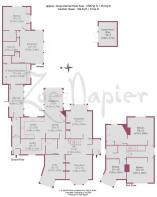
Burnham on Crouch

- PROPERTY TYPE
Detached
- BEDROOMS
4
- SIZE
Ask agent
- TENUREDescribes how you own a property. There are different types of tenure - freehold, leasehold, and commonhold.Read more about tenure in our glossary page.
Freehold
Key features
- Edwardian Property with elegant proportions
- Three/Four Double Bedrooms
- Ensuite to Master Bedroom
- Kitchen/Breakfast Room
- Three Generous Size Reception Rooms
- Good Size Conservatory
- Spacious Link Detached One Bedroom Annexe
- Large Well Stocked East Facing Gardens
- Various Outbuildings
- Close to Amenities
Description
An elegant three/four bedroom, substantial Edwardian period home with a stunning spacious annexe and beautiful East and South facing gardens
What We Think at The Zoe Napier Group
If you require space and character, then this wonderful much loved family home offers it in abundance, with the added benefit of a large beautifully designed annexe, which overlooks the charming garden and terraces. The mature gardens are a fabulous wildlife haven. We think this would make a perfect home for all the family, including the grandparents!
What the Sellers Says
It’s now time for us to move on and entrust another family with all that our beautiful home has to offer. Our family have really enjoyed living here over the years and we have created many precious memories. With a ‘Shed Quarters’ at the bottom of the garden it makes for a delightful place to work from home. Our home has many beautiful features and is perfect for family gatherings.
History & Background
A home with elegant proportions and stunning features throughout. The high ceilings, cornicing, moulded arches, ceiling roses, and bay and sash windows with feature pane glass are striking and create a wonderful ambience and feeling of grandeur. The house itself is Edwardian and dates to 1904, with impressive chimneys, beautiful red brickwork and pretty mock-Tudor cladding gable ends makes for an attractive exterior.
The large annexe is situated to the side/back of the main property, with its own front door leading to a long hallway and linked by a shared utility room to the main house. The recently built annexe is beautifully designed and is light and airy, allowing for independent living, and spacious rooms with access to private terraces, overlooking the established garden. The gardens are of particular note with a stunning array of specimen plants, an ancient Walnut tree, wildlife pond, and lawned areas.
Setting & Location
The Property is located just a short walk from the station and in walking distance of Burnham on Crouch High Street, a pretty coastal town lying on the north bank of the River Crouch. Renowned for sailing enthusiasts with various sailing clubs and a marina. A hot spot for the sailing fraternity, with famous Burnham Week that takes place during August. This historic town is a popular coastal destination with a thriving market and independent shops and has a strong community feel with many clubs and its own quaint art deco cinema. There are stunning coastal walks to be enjoyed and plenty of eateries to choose from on route. A keen location for sports enthusiasts with rugby, cricket and lawns bowling club. Burnham itself has a good selection of small supermarkets and pubs, with larger supermarkets available in the close by Maldon and South Woodham Ferrers.
Situated in the southern part of the Dengie peninsula there is good road access to Maldon and South Woodham Ferrers plus the added benefit of a branch line station (which is just a short walk) into London Liverpool Street Station
For educational needs there is Ormiston Rivers Academy Secondary School and Burnham on Crouch, St Mary’s C of E, Primary Schools.
Maldon 12 miles*Chelmsford 20 miles*South Woodham Ferrers 11 miles
Ground Floor Accommodation
The main entrance is approached to the side of the property by a handsome porch enclosed vestibule area with classic Edwardian glazed windows and space for coats and shoes. The inner front door leads to an impressive high ceiling hallway with parquet flooring and classic cornicing and ceiling roses throughout, opening to a handsome, light filled reception room with a log burner, currently used as a dining area. The elegant sitting room has a wealth of character and has large patio doors with glass infill panels around, flooding the room with light and accessing a large terrace. Another reception room, which could easily be used as a fourth bedroom overlooks the front of the property, with a large bay window and useful downstairs shower room located close by. The generous, characterful kitchen features an Aga and opens to large conservatory overlooking the garden and accessing terraces on either side. This would make a wonderful family dining area servicing the kitchen. The kitchen is well equipped with plenty of storage and preparation areas plus a pretty decorative tiled splash back behind the hob. There is space for a large American style fridge-freezer and potential for a kitchen island if required. The utility room is accessed from the corner of the kitchen and provides a huge amount of storage with large units, work surface, cupboards above and a sink below a window to the front. The utility room is currently designed to link with the annexe by an integral door to the annexe hallway and therefore can also be used by the annexe if needed.
First Floor Accommodation
An attractive staircase leads to an expansive landing area with a gorgeous moulded archway and a classic Edwardian glazed window. The owner currently uses the extensive storage on the landing as a library with one wall covered in shelving to host a vast book collection. The grand principal bedroom is situated to the rear of the property with views over the gardens and a feature arch and steps leading to the generous en-suite shower room. This includes a hot mat floor system and heated towel rail. The shower room has an access hatch to a large loft with an electric loft ladder.
The other two double bedrooms are located to the front of the property with plenty of space for storage, large windows and pretty arched features. The main family bathroom is a good size and situated at the top of the landing.
Annexe
A fabulous one-bedroom annexe with its own front door and long hallway with an integral door to the main house utility room. The property has wooden flooring and underfloor heating throughout. Opening out to a glazed atrium area with double doors to the main terrace and a door to access side of the annexe for bins. The kitchen overlooks the terrace and has a useful walk-in pantry, integral units with plenty of preparation space. The lounge/dining area is designed to maximise light and views of the garden. A separate study and wet room is located off the lounge area. The large bedroom is to the rear of the annexe with patio doors leading to a private terrace and an ensuite bathroom. An electric canopy provides shade to the lounge terrace.
Outside
This is a gardener’s paradise, with East and South facing, the owner has over 40 species of roses! The large well-tended gardens are divided into various areas with terraces and herbaceous borders. For those wanting to grow their own produce there is ample opportunity with a greenhouse, raised vegetable beds, and a fruit cage, which includes, raspberries, loganberries, blackberries, rhubarb, currants, tayberries and cherries. There are various specimen trees, with an ancient Walnut tree and lovely Silver Birch. The wildlife pond adds extra interest. From a practical point of view there is a log cabin with Wi-Fi located at the end of the garden, which makes the perfect Shed Quarters for those wanting to work from home. For storage there is two sheds, and plenty of space for other storage solutions. Not forgetting the family dog! There is dog shower with hot water.
There is a paved driveway to the front of the house with ample parking and a paved path leading to the main front door. The outside of the house is flanked by two established Wysteria, which makes for a stunning array of colour when in full bloom.
Services
Mains Water, Mains Electricity, Mains Gas, Mains Drainage EPC XXXX SAP for Annexe XXXX – Council Tax G (main) and A (annexe)
Agents Notes:
Burglar Alarm with sensors. Wi-Fi mesh router system
Our client has completed a Propertymark questionnaire which provides additional information about the property, subsequently helping buyers to make a more informed offer. Please request this from the selling agent.
EPC rating: D. Tenure: Freehold,
Energy performance certificate - ask agent
Council TaxA payment made to your local authority in order to pay for local services like schools, libraries, and refuse collection. The amount you pay depends on the value of the property.Read more about council tax in our glossary page.
Band: G
Burnham on Crouch
NEAREST STATIONS
Distances are straight line measurements from the centre of the postcode- Burnham-on-Crouch Station0.2 miles
- Southminster Station1.8 miles
- Althorne Station2.8 miles
About the agent
Zoe Napier Group was founded in 2010. The Company specialise in the sale of Unique Homes throughout Essex & South Suffolk from both their Essex Office in Maldon and associate London Office in Mayfair W1. This agency offers a specialist platform, 'beyond compare' for unique homes in the following niche markets:
Unique Barns & Conversions (Any location with or without land)
Country & Equestrian (Property in the countryside with or without land, farms, outbuildings, part residential/
Notes
Staying secure when looking for property
Ensure you're up to date with our latest advice on how to avoid fraud or scams when looking for property online.
Visit our security centre to find out moreDisclaimer - Property reference P977. The information displayed about this property comprises a property advertisement. Rightmove.co.uk makes no warranty as to the accuracy or completeness of the advertisement or any linked or associated information, and Rightmove has no control over the content. This property advertisement does not constitute property particulars. The information is provided and maintained by Zoe Napier Collection, Essex & South Suffolk. Please contact the selling agent or developer directly to obtain any information which may be available under the terms of The Energy Performance of Buildings (Certificates and Inspections) (England and Wales) Regulations 2007 or the Home Report if in relation to a residential property in Scotland.
*This is the average speed from the provider with the fastest broadband package available at this postcode. The average speed displayed is based on the download speeds of at least 50% of customers at peak time (8pm to 10pm). Fibre/cable services at the postcode are subject to availability and may differ between properties within a postcode. Speeds can be affected by a range of technical and environmental factors. The speed at the property may be lower than that listed above. You can check the estimated speed and confirm availability to a property prior to purchasing on the broadband provider's website. Providers may increase charges. The information is provided and maintained by Decision Technologies Limited.
**This is indicative only and based on a 2-person household with multiple devices and simultaneous usage. Broadband performance is affected by multiple factors including number of occupants and devices, simultaneous usage, router range etc. For more information speak to your broadband provider.
Map data ©OpenStreetMap contributors.





