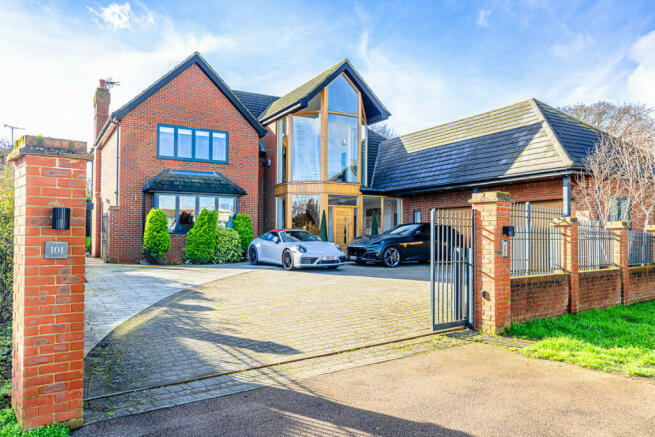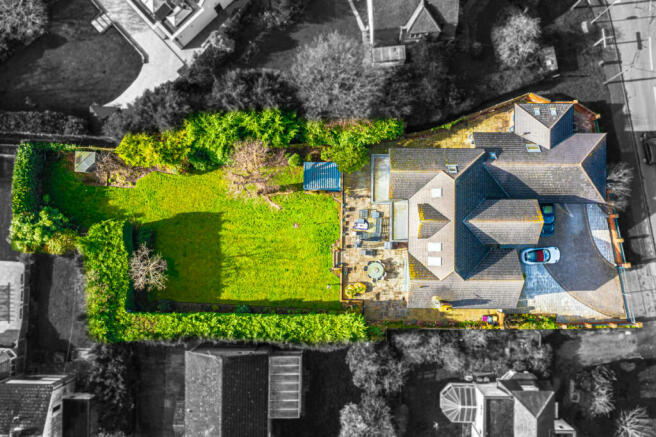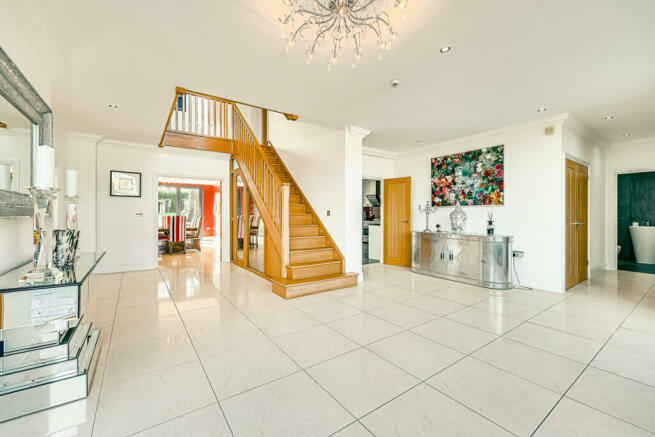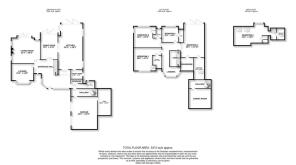Folly Lane, Hockley, SS5

- PROPERTY TYPE
Detached
- BEDROOMS
5
- BATHROOMS
6
- SIZE
5,400 sq ft
502 sq m
- TENUREDescribes how you own a property. There are different types of tenure - freehold, leasehold, and commonhold.Read more about tenure in our glossary page.
Freehold
Key features
- Executive Detached Family Home
- Approximately 5400 SqFt And Built 11 Years Ago
- Stunning Architecture And Jaw Dropping Features
- 5 Bedrooms With 5 En-suites
- Custom Built Wine Room With Advanced Temperature Controls
- Main Bedroom Offering En-Suite,Walk In Wardrobe & Balcony Access
- Double Garage, Gym And Cinema Room
- South Backing Secluded Rear Garden
- Gated Entrace And Comprehensive Security System
- Walking Distance To Hockley Staion, Highstreet & Woods
Description
As you arrive, the presence of security gates and comprehensive privacy measures immediately signal the exclusivity of this home. The architectural highlight is a stunning glass feature at the center of the house, complemented by an extended double garage that provides ample space for a car enthusiast's collection.
Stepping inside, you are greeted by a spacious entrance hall that leads to various living areas, each promising its own set of experiences and memories. The layout on the ground floor is thoughtfully arranged to foster family interactions, with an open-plan kitchen and seating area that extends into a well-maintained garden. The dining room is sizeable, catering to large family gatherings and social events, while the lounge offers a cosy setting for relaxing evenings.
A noteworthy addition is the wine room under the staircase, custom-built to fit the space perfectly and equipped with advanced temperature control, showcasing the attention to detail in every aspect of the home's design.
The first floor introduces a double height gallery landing with floor-to-ceiling glass that adds a dramatic touch and serves as an entertainment space, currently featuring a pool table for family enjoyment. This level accommodates four bedrooms, all with ensuite bathrooms, ensuring privacy and comfort for each occupant. The main bedroom benefits from a walk-in wardrobe and balcony access, providing a private outdoor space.
The second floor hosts a suite that includes a sitting area and a large ensuite bathroom, offering a secluded retreat within the home.
The garden faces south and is completely secluded, featuring a BBQ area and a pergola that is ideal for a hot tub, making it a perfect spot for entertaining guests or enjoying quiet moments outdoors.
This property's location is one of its strongest assets, being within walking distance of Hockley's vibrant high street, with its selection of restaurants and cafes, and the train station for easy access to London Liverpool Street. Hockley Woods is also nearby, offering scenic paths for walks.
In essence, this home is designed with a keen eye for detail and a deep understanding of what makes a space not just livable, but lovable, a very impressive home consitisting of approximately 5400 sqft. It is a testament to the owners' commitment to quality and personalisation, making it a truly special place to call home.
Entrance Hallway
Double glazed windows to front, coved cornicing to smooth ceiling with fitted spotlights and ceiling light, wooden staircase leading to first floor landing, custom build under stairs wine cellar from reputable local business Sorrells with two zone heating and cooling, tiled flooring with under floor heating, doors to:
Sitting Room
Double glazed box bay window to front, coved cornicing to smooth ceiling with fitted spotlights and ceiling light, tiled flooring with under floor heating.
Lounge
Double glazed windows to side and rear, double glazed bi-folding doors to rear leading to rear garden, coved cornicing to smooth ceiling with fitted spotlights and pendant lighting, feature log burner, tiled flooring with under floor heating.
Dining Room
Double glazed bi-folding doors to rear leading to rear garden, coved cornicing to smooth ceiling with fitted spotlights and ceiling lights, tiled flooring with uplighting and under floor heating, sliding doors into:
Kitchen/ Family Room
Range of wall and base level units with granite work surfaces above incorporating double sink with mixer tap and hot tap, integrated coffee machine, space for American style fridge/freezer, integrated wine cooler, space for range style oven with extractor above (Smeg oven to remain), central island with granite work surfaces above and base units below, incorporating integrated preparation sink and mixer tap, space for oven with extractor above (Smeg oven to remain), double glazed windows to side, double glazed bi-folding doors to rear leading to rear garden, coved cornicing to smooth ceiling with fitted spotlights and pendant lighting, fitted aircon, tiled flooring with under floor heating, door to:
Utility Room
Double glazed obscure door to rear leading to rear garden, smooth ceiling with fitted spotlights, wall mounted Media zone, door into airing cupboard, space for washing machine, tiled flooring.
Downstairs W/C
Two piece suite comprising wash hand basin with mixer tap, low level w/c with mixer flush, double glazed obscure window to rear, coved cornicing to smooth ceiling with fitted spotlights, fitted storage with fitted spotlights, wall mounted heated towel rail, extractor fan, partially tiled walls, tiled flooring.
Hallway into Garage
Spiral staircase leading into cinema room.
First Floor Landing
Double glazed bayed gabled hip window to front creating a centre feature piece for the architectural aesthetic to the property , coved cornicing to smooth ceiling with fitted spotlights, as well as smooth ceiling with pendant lighting, wall mounted vertical radiators, half galleried landing with wooden staircase leading to second floor landing, carpeted flooring, doors to:
Bedroom One
Double glazed bi-folding doors to rear leading to balcony, coved cornicing to smooth ceiling with fitted spotlights and ceiling lights, storage cupboard, fitted wardrobes, fitted aircon, radiators, carpeted flooring, door to:
Ensuite 1
Four piece suite comprising free standing bath with handheld shower attachment and floor standing over hanging tap, shower cubicle with rainfall shower head and handheld shower attachment, ‘his’ & ‘hers’ wash hand basins set into vanity unit with mixer taps, low level w/c with mixer flush, inset tv, inset sound system, double glazed skylight window, smooth ceiling with fitted spotlights, wall mounted radiator, wall mounted heated towel rail, extractor fan, tiled walls, tiled flooring.
Ensuite 2
Three piece suite comprising panelled bath with mixer tap and handheld shower attachment, wash hand basin set into vanity unit with mixer tap, low level w/c with mixer flush, smooth ceiling with fitted spotlights, wall mounted radiator, extractor fan, tiled walls, tiled flooring.
Ensuite 3
Three piece suite comprising shower cubicle with rainfall shower head and handheld shower attachment, wall mounted wash hand basin set into vanity unit with mixer tap, low level w/c with mixer flush, double glazed window to rear, coved cornicing to smooth ceiling with fitted spotlights, wall mounted towel rail, wall mounted radiator, extractor fan, tiled walls, tiled flooring.
Ensuite 4
Three piece suite comprising shower cubicle with handheld shower attachment, wash hand basin set into vanity unit with mixer tap, low level w/c with mixer tap, coved cornicing to smooth ceiling with fitted spotlights, wall mounted heated towel rail, extractor fan, tiled walls, tiled flooring.
Ensuite 5
Three piece suite comprising free standing bath with mixer tap and handheld shower attachment, wall mounted wash hand basin with mixer tap set into vanity unit, low level w/c with mixer flush, double glazed skylight window to side, smooth ceiling with fitted spotlights, wall mounted radiator, wall mounted heated towel rail, extractor fan, partially tiled walls, tiled flooring.
Balcony
Glass balustrades, hard standing flooring.
Bedroom Two
Double glazed window to front, coved cornicing to smooth ceiling with fitted spotlights and four coloured fitted spotlights, storage cupboard/ fitted wardrobe, radiator, carpeted flooring, door to:
Bedroom Three
Double glazed windows to rear and side, coved cornicing to smooth ceiling with fitted spotlights and pendant lighting, fitted wardrobe, wall mounted radiator, carpeted flooring, door to:
Bedroom Four
Double glazed windows to rear, coved cornicing to smooth ceiling with fitted spotlights and ceiling light, fitted wardrobes, radiator, carpeted flooring, door to:
Second Floor Landing
Smooth ceiling with pendant lighting, carpeted flooring, door to:
Second Floor Bedroom
Double glazed windows to rear, double glazed sky light windows to rear, smooth ceiling with fitted spotlights and pendant lighting, fitted wardrobes, wall mounted radiator, carpeted flooring, door to:
Front Garden
Gated entrance into a paved driveway providing ample off street parking, mature shrubbery, access to garage.
Rear Garden
Comprising block paved patio area, remainder laid to lawn with mature shrubbery throughout, shed to wear.
Garage
Up and over garage doors, power and lighting, hard standing flooring, door to:
Gym
Double glazed door leading to rear garden, double glazed window to rear, double glazed Velux windows to side, smooth ceiling with fitted spotlights, radiator, tiled flooring.
Cinema Room
Double glazed Velux window to side, fitted spotlights, Bang & Olufsen sound system to remain, Sony 75” TV to remain, projector, projector screen, carpeted flooring.
Energy performance certificate - ask agent
Council TaxA payment made to your local authority in order to pay for local services like schools, libraries, and refuse collection. The amount you pay depends on the value of the property.Read more about council tax in our glossary page.
Ask agent
Folly Lane, Hockley, SS5
NEAREST STATIONS
Distances are straight line measurements from the centre of the postcode- Hockley Station1.0 miles
- Rayleigh Station1.8 miles
- Rochford Station3.2 miles
About the agent
From the minute we started Gilbert & Rose our drive was to be different. To be better; to innovate through an unrivalled level of service. We always wanted to go further and deliver more… this will never change.
We realised that the Niche property market required an altogether better, more focused, tailored approach. It is not something we could simply bolt on to the already excellent Gilbert & Rose agency.
Our experience, insight and knowledge means that we can provide a game-cha
Industry affiliations

Notes
Staying secure when looking for property
Ensure you're up to date with our latest advice on how to avoid fraud or scams when looking for property online.
Visit our security centre to find out moreDisclaimer - Property reference RX359131. The information displayed about this property comprises a property advertisement. Rightmove.co.uk makes no warranty as to the accuracy or completeness of the advertisement or any linked or associated information, and Rightmove has no control over the content. This property advertisement does not constitute property particulars. The information is provided and maintained by Niche Homes, Leigh on Sea. Please contact the selling agent or developer directly to obtain any information which may be available under the terms of The Energy Performance of Buildings (Certificates and Inspections) (England and Wales) Regulations 2007 or the Home Report if in relation to a residential property in Scotland.
*This is the average speed from the provider with the fastest broadband package available at this postcode. The average speed displayed is based on the download speeds of at least 50% of customers at peak time (8pm to 10pm). Fibre/cable services at the postcode are subject to availability and may differ between properties within a postcode. Speeds can be affected by a range of technical and environmental factors. The speed at the property may be lower than that listed above. You can check the estimated speed and confirm availability to a property prior to purchasing on the broadband provider's website. Providers may increase charges. The information is provided and maintained by Decision Technologies Limited.
**This is indicative only and based on a 2-person household with multiple devices and simultaneous usage. Broadband performance is affected by multiple factors including number of occupants and devices, simultaneous usage, router range etc. For more information speak to your broadband provider.
Map data ©OpenStreetMap contributors.




