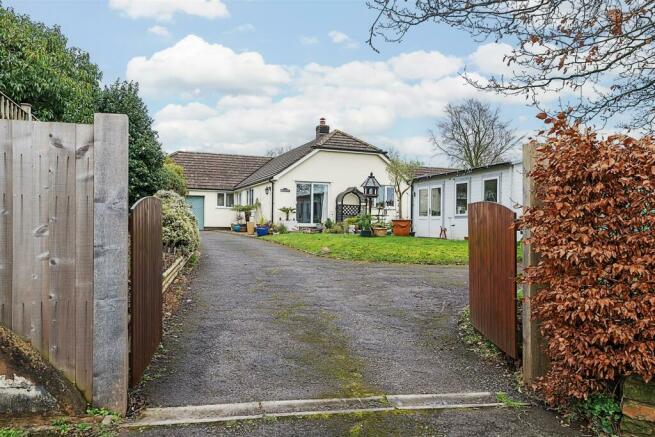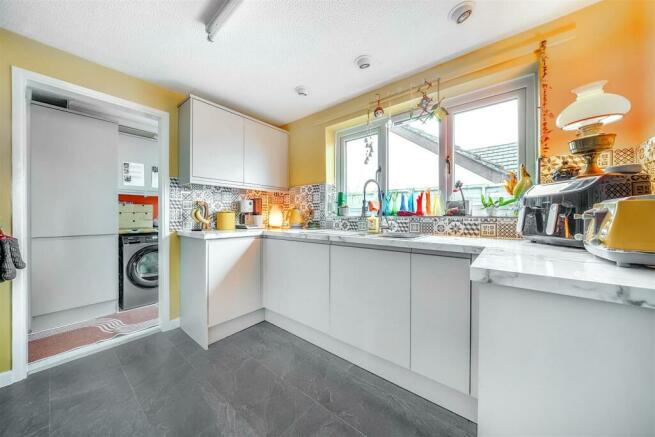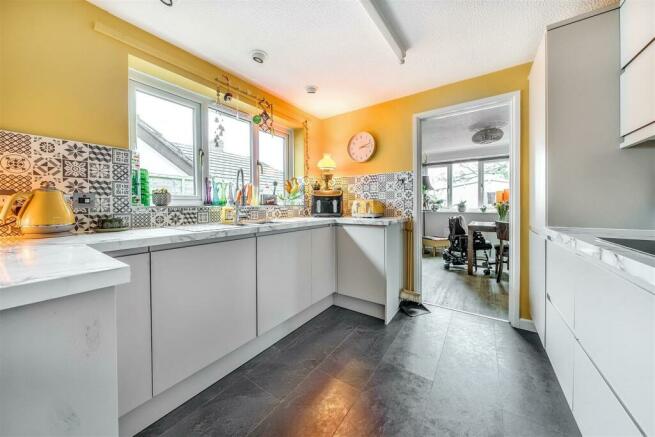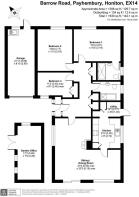Barrow Road, Payhembury

- PROPERTY TYPE
Detached Bungalow
- BEDROOMS
3
- BATHROOMS
2
- SIZE
1,324 sq ft
123 sq m
- TENUREDescribes how you own a property. There are different types of tenure - freehold, leasehold, and commonhold.Read more about tenure in our glossary page.
Freehold
Key features
- Three Bedroom Detached Bungalow
- Open Plan Living/Dining Room With Wood Burner
- Fully Fitted Kitchen
- Family Bathroom
- Principle Bedroom With En Suite
- Utility Room
- New Boiler And Recently Re Plumbed
- Front And Rear Garden. Driveway And Garage
- Multi Purpose Fully Insulated Garden Room
- The Kings School Catchment
Description
Property Details - Stepping off from the country lane that leads to the centre of the picturesque village of Payhembury, a tarmac drive leads alongside a lawned front garden and the recently added garden room to the front door of this three-bedroomed detached bungalow. The front door of the property opens onto a central hallway that links all the bungalow’s main rooms.
A turn to the right leads immediately into a good-sized L-shaped room that neatly splits into an open-plan sitting room and diner. This room has a feature woodburning stove and benefits from lots of natural light from triple windows to the side and front of the property and a large sliding double door that opens onto the front garden. The kitchen can be accessed through a door from the dining area or from the entrance hall, through the utility. It is fully fitted with electric induction hob; fitted single oven, integrated Kenwood larder fridge, microwave and Kenwood dishwasher; higher and lower fitted units offering ample storage; plenty of worksurface space and a sink looks out through a triple window to the side of the property. The owners have recently added a water softener too. The utility, adjacent to the kitchen has had new flooring installed and hosts, electrics and plumbing for a washing machine and tumble dryer and a door that opens to the side of the property from which the back garden can be reached.
Returning to the hall and passing two good-sized storage cupboards the next door opens onto the family bathroom with heated towel rail and over-bath with a digital shower and brand-new flooring.
Continuing along the hall, past another storage cupboard (this time with double doors) leads to the properties three bedrooms. The principal bedroom has views over the back garden, triple wardrobes along the full width of the room and a newly fitted en suite with walk-in digital shower. The second bedroom offers views of the back garden and the third room benefits from a built-in wardrobe.
The property has two areas of outside space. The front garden includes a lawned area with small trees and shrubs, with some mature trees in the hedge adjacent to the road. It has a good length of tarmacked drive which stretches from the road to the garage. The drive includes a handy turning area to prevent cars needing to reverse out onto the lane.
A wooden gate to the road can be closed for privacy, or to keep pets (or children!) contained. The other side of the drive are raised beds with mature bushes backed by fences.
The current owners also have built a multipurpose fully insulated garden room in 2022. Currently its used as a craft room but it could certainly be used as a home office, studio or another purpose.
There is WiFi controlled underfloor heating, electrics, sensor security light on the outside. There is also a water butt attached the guttering of the building.
The garage is a good length, running the full length of the side of the house. To the rear of the garage is a fully functioning cold-water sink, a raised boarded storage area and a door to the back garden. The garage has power and lighting. Beside the garage there is side access to the rear-garden.
The rear garden includes a raised lawned area, a patio and at looks out onto fields at the rear with Payhembury’s 13th Century church in the distance.
There is also a water tap by the back door and a timber shed added in 2020.
The property has been replumbed in 2023, a new boiler installed and the oil tank has been re situated in the back garden. The property is oil central heating, mains electricity, water and sewerage.
Situation - The property is located in the on the edge of the thriving rural village of Payhembury, less than a 0.1 mile from the village stores. Payhembury is well served for amenities with its own community-run shop and post office, pub, garage, publicly available swimming pool, tennis courts and playground and well-respected school (all within approximately 200m). It has a 13th Century church and is in the outstanding-rated The King’s secondary school catchment. As a village it is very much alive and, under normal circumstances, the community organises many local events (including village cricket!).
The surrounding countryside is available from the front door of the property, yet despite its rural location, Payhembury is very well connected with the A30(A303) at Honiton only 6 miles away and M5 junction 28 only 8 miles away. Train stations at Feniton (c. 2 miles) and Tiverton Parkway (12.5 miles) provide access to two separate train lines, providing direct connections to Exeter, London, the Midlands and the North of England. Exeter Airport is also within easy reach (12 miles). Nearby towns of Cullompton and Honiton provide supermarkets, coffee shops, restaurants and leisure facilities. For more options and variety, the cathedral city of Exeter is only 16 miles away and the beautiful SW coast is only a 14 mile drive.
Brochures
Barrow Road, PayhemburyBrochureCouncil TaxA payment made to your local authority in order to pay for local services like schools, libraries, and refuse collection. The amount you pay depends on the value of the property.Read more about council tax in our glossary page.
Band: E
Barrow Road, Payhembury
NEAREST STATIONS
Distances are straight line measurements from the centre of the postcode- Feniton Station1.6 miles
- Whimple Station3.7 miles
- Honiton Station4.9 miles
About the agent
Dunford-Brown Residential is a bespoke estate agent offering professional, personalised property services for Mid and East Devon. We deal with sales and lettings and offer a range of specialist services. The company is based in Kerswell, a small hamlet between Cullompton and Honiton and serves Mid and East Devon/West Somerset within a 30-45 minute radius of M5 Junction 27. This includes Exeter and Taunton, Tiverton and Axminster and everything in between. If you feel we can help, don't hesita
Industry affiliations

Notes
Staying secure when looking for property
Ensure you're up to date with our latest advice on how to avoid fraud or scams when looking for property online.
Visit our security centre to find out moreDisclaimer - Property reference 32922988. The information displayed about this property comprises a property advertisement. Rightmove.co.uk makes no warranty as to the accuracy or completeness of the advertisement or any linked or associated information, and Rightmove has no control over the content. This property advertisement does not constitute property particulars. The information is provided and maintained by Dunford-Brown Residential, Cullompton. Please contact the selling agent or developer directly to obtain any information which may be available under the terms of The Energy Performance of Buildings (Certificates and Inspections) (England and Wales) Regulations 2007 or the Home Report if in relation to a residential property in Scotland.
*This is the average speed from the provider with the fastest broadband package available at this postcode. The average speed displayed is based on the download speeds of at least 50% of customers at peak time (8pm to 10pm). Fibre/cable services at the postcode are subject to availability and may differ between properties within a postcode. Speeds can be affected by a range of technical and environmental factors. The speed at the property may be lower than that listed above. You can check the estimated speed and confirm availability to a property prior to purchasing on the broadband provider's website. Providers may increase charges. The information is provided and maintained by Decision Technologies Limited.
**This is indicative only and based on a 2-person household with multiple devices and simultaneous usage. Broadband performance is affected by multiple factors including number of occupants and devices, simultaneous usage, router range etc. For more information speak to your broadband provider.
Map data ©OpenStreetMap contributors.




