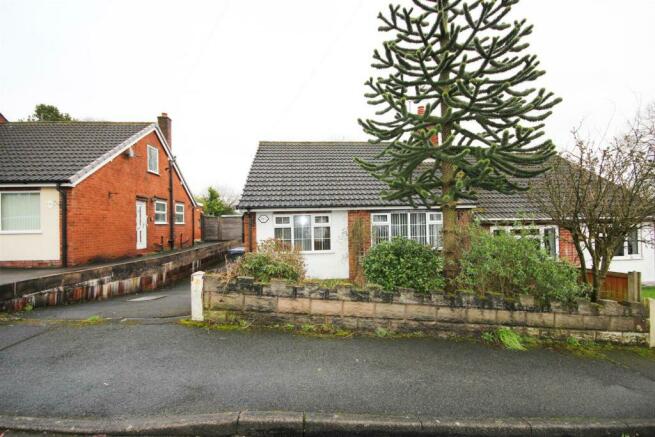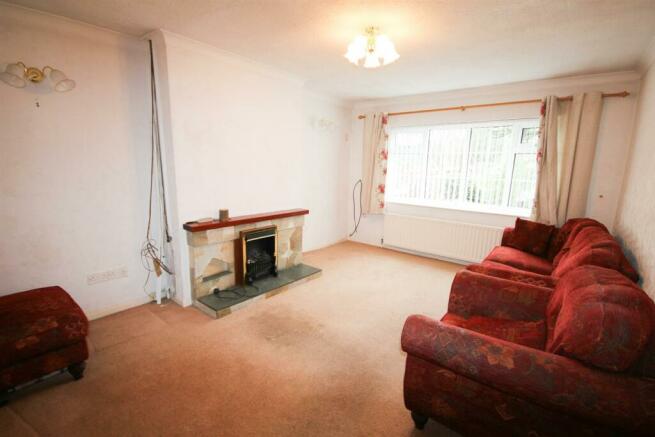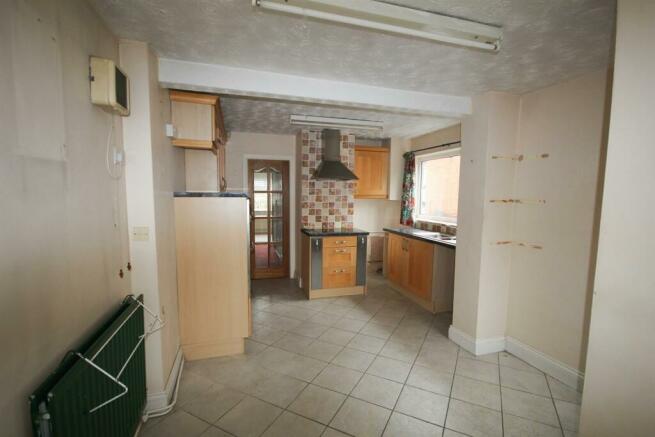Coplow Avenue, Tean

- PROPERTY TYPE
Semi-Detached Bungalow
- BEDROOMS
2
- BATHROOMS
1
- SIZE
Ask agent
- TENUREDescribes how you own a property. There are different types of tenure - freehold, leasehold, and commonhold.Read more about tenure in our glossary page.
Freehold
Key features
- Nestled in the delightful surroundings of Tean Village
- Offering tranquility for retirees and a perfect start for first-time buyers
- Comfortable Lounge with Tiled Fireplace and Electric Fire
- Two good sized Bedrooms and a Shower Room
- Convenient Driveway offering Parking Space and access to a Detached Garage
- Enclosed Rear Garden: Providing a private sanctuary for outdoor enjoyment
Description
This extended semi-detached bungalow features a welcoming lounge with a electric fireplace, a combined kitchen and dining area, and an inner hall which leads to two bedrooms, and shower room.
Outside, a driveway leads to a detached garage, with additional parking and an enclosed rear garden completing this inviting package.
It's worth noting that the property requires further improvement and modernisation throughout, making it an ideal opportunity for purchasers seeking a project rather than expecting a move-in ready home.
Don't miss out on the chance to add your personal touch and transform this property into your dream abode.
The Accommodation Comprises -
Entrance Hall - 2.95m x 0.94m (9'8" x 3'1") - With a UPVC entrance door and radiator.
Lounge - 4.83m x 3.51m (15'10" x 11'6" ) - The lounge boasts a tiled fireplace featuring a marble hearth and complemented by an electric fire, creating a focal point within the room. Additionally, a radiator ensures warmth and comfort, while a UPVC window welcomes natural light.
Kitchen/ Dining Area - 5.26m (max) x 3.28m (max) (17'3" (max) x 10'9" (m - The fitted kitchen features a stainless steel inset sink with base cupboards underneath, offering convenient storage solutions. A range of built-in fitted kitchen units with a work surface provides ample space for preparations. Essential appliances include a built-in electric oven, electric hob, and extractor hood.
The kitchen is equipped with a radiator, while the tiled floor adds durability and there are two UPVC windows.
Inner Hall - Access to the roof void and also the slumber accommodation.
Bedroom One - 3.94m x 3.07m (12'11" x 10'1" ) - With UPVC window and radiator.
Bedroom Two - 2.84m x 2.90m (9'4" x 9'6" ) - With UPVC window and radiator.
Shower Room - 2.06m x 1.78m (6'9" x 5'10" ) - Shower cubicle with electric shower, pedestal wash hand basin, low flush WC, UPVC double glazed window. Tiled walls and floor, built in storage cupboard off containing Worcester Bosch wall mounted gas combination boiler which supplies domestic hot water and central heating to radiators.
Outside - Accessible via a driveway from the road, the property offers convenient vehicular access to a detached garage and parking space, ensuring hassle-free parking arrangements for residents and guests alike. Enhancing the curb appeal, a small front garden welcomes you home with its charming greenery. A small rear garden offers a private outdoor space for relaxation and has been paved for ease of maintenance.
Services - All mains services are connected. The Property has the benefit of GAS CENTRAL HEATING and UPVC DOUBLE GLAZING.
Tenure - We are informed by the Vendors that the property is Freehold, but this has not been verified and confirmation will be forthcoming from the Vendors Solicitors during normal pre-contract enquiries.
Viewing - Strictly by appointment through the Agents, Kevin Ford & Co Ltd, 19 High Street, Cheadle, Stoke-on-Trent, Staffordshire, ST10 1AA .
Mortgage - Kevin Ford & Co Ltd operate a FREE financial & mortgage advisory service and will be only happy to provide you with a quotation whether or not you are buying through our Office.
Agents Note - None of these services, built in appliances, or where applicable, central heating systems have been tested by the Agents and we are unable to comment on their serviceability.
Brochures
Coplow Avenue, TeanBrochureEnergy performance certificate - ask agent
Council TaxA payment made to your local authority in order to pay for local services like schools, libraries, and refuse collection. The amount you pay depends on the value of the property.Read more about council tax in our glossary page.
Ask agent
Coplow Avenue, Tean
NEAREST STATIONS
Distances are straight line measurements from the centre of the postcode- Blythe Bridge Station3.2 miles
- Uttoxeter Station7.0 miles
About the agent
Kevin Ford & Co. Ltd was established in its current form in 1991 by our Managing Director, Kevin and his wife Christine. We are now one of the area’s leading Mortgage Advisors, Independent Chartered Surveyors, Estate Agents and Valuers. Through our in-depth local knowledge and experience, we are ‘the sign that sells’ in Cheadle, Alton, Oakamoor, Ipstones, Kingsley, Tean, Blythe Bridge, Draycott in the Moors and their surrounding villages.
Everyone in our family-run business is committed
Notes
Staying secure when looking for property
Ensure you're up to date with our latest advice on how to avoid fraud or scams when looking for property online.
Visit our security centre to find out moreDisclaimer - Property reference 32923044. The information displayed about this property comprises a property advertisement. Rightmove.co.uk makes no warranty as to the accuracy or completeness of the advertisement or any linked or associated information, and Rightmove has no control over the content. This property advertisement does not constitute property particulars. The information is provided and maintained by Kevin Ford and Co Ltd, Cheadle. Please contact the selling agent or developer directly to obtain any information which may be available under the terms of The Energy Performance of Buildings (Certificates and Inspections) (England and Wales) Regulations 2007 or the Home Report if in relation to a residential property in Scotland.
*This is the average speed from the provider with the fastest broadband package available at this postcode. The average speed displayed is based on the download speeds of at least 50% of customers at peak time (8pm to 10pm). Fibre/cable services at the postcode are subject to availability and may differ between properties within a postcode. Speeds can be affected by a range of technical and environmental factors. The speed at the property may be lower than that listed above. You can check the estimated speed and confirm availability to a property prior to purchasing on the broadband provider's website. Providers may increase charges. The information is provided and maintained by Decision Technologies Limited.
**This is indicative only and based on a 2-person household with multiple devices and simultaneous usage. Broadband performance is affected by multiple factors including number of occupants and devices, simultaneous usage, router range etc. For more information speak to your broadband provider.
Map data ©OpenStreetMap contributors.



