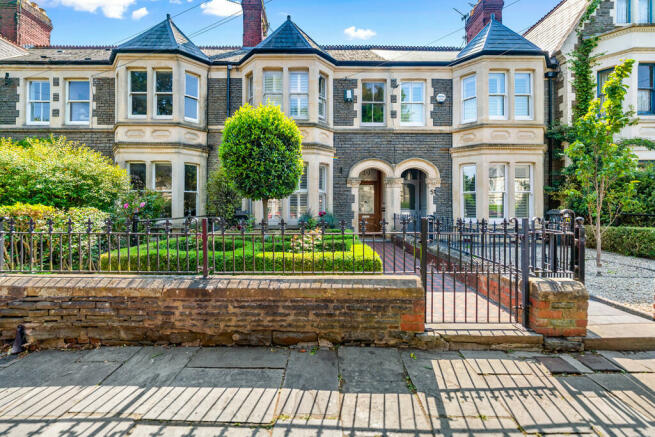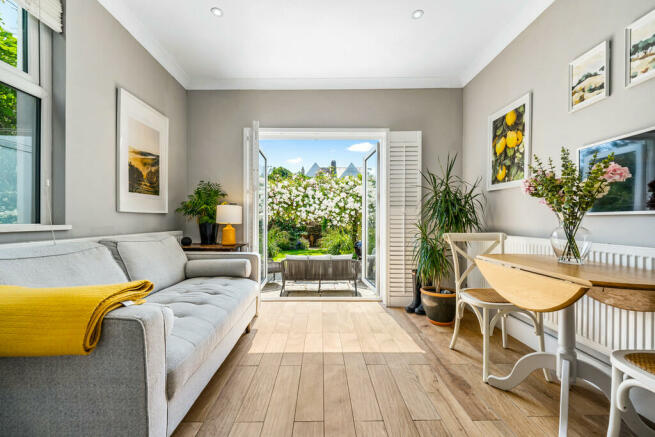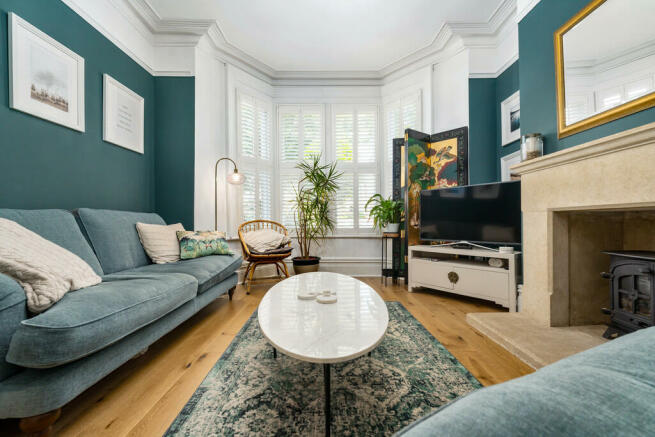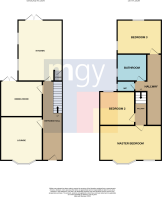
Plasturton Avenue, Pontcanna

- PROPERTY TYPE
Terraced
- BEDROOMS
3
- BATHROOMS
1
- SIZE
1,582 sq ft
147 sq m
- TENUREDescribes how you own a property. There are different types of tenure - freehold, leasehold, and commonhold.Read more about tenure in our glossary page.
Freehold
Key features
- Bay Fronted Mid Terraced Property
- Immaculate Throughout
- Combination of Original Features & Modern Fittings
- Landscaped Front & Rear Gardens
- EPC Rating E
Description
LOCATION MGY are delighted to bring to the market this mid-terraced house in the affluent suburb of Pontcanna which has recently been named one of the 30 most fashionable places to live in the UK by the Sunday Times.
Plasturton Avenue is a stones throw away from the famous Cathedral Road which is a tree lined road where character properties are located within an area of a café culture lifestyle with both a large English population and large Welsh language speaking population as Pontcanna is a popular hotspot for the Welsh-speaking arts and media elite.
Located on the edge of the City Centre, Pontcanna gives easy access to the centre for professionals, as well as easy access to Sophia Gardens and Pontcanna Fields which form a large strip of parkland between Pontcanna and the River Taff. The SWALEC Stadium is home to Glamorgan County Cricket Club and the Sport Wales National Centre are located on Sophia Close, which is within walking distance to the subject property. The Principality Stadium is also a short walk away.
ENTRANCE HALL Entered via wooden door, half glazed with decorative glass. Beautiful geometric tiled floor. Central heating radiator. Stairs to first floor with wooden balustrades. Deep skirting boards and original coving and cornicing to ceiling. Wooden panelled doors to all rooms.
LOUNGE 14' 7" x 10' 7" (4.47m x 3.25m) Double glazed sash bay window to front aspect with fitted shutters. Deep skirting boards, original coving and cornicing to ceiling. Feature stone fireplace with cast iron gas fire. Picture rail. TV point. Central heating radiator. Wooden flooring.
DINING ROOM 14' 7" x 10' 9" (4.45m x 3.28m) Double glazed French doors leading out to rear garden. Wooden flooring. Deep skirting boards. Original picture rail and coving. Built in book shelves to one alcove. Feature fireplace with wooden surround and fitted gas fire.
KITCHEN/BREAKFAST ROOM 26' 10" x 10' 4" (8.18m x 3.15m) A beautifully appointed kitchen/breakfast room with a range of tall cupboards, base and drawer units with complementary stone work surfaces incorporating sink unit with mixer tap and instant hot water tap. Integrated dish washer, wine cooler fridge, fridge and freezer. Five ring gas Range cooker with stainless steel extractor hood above. Plumbing for washing machine and tumble dryer. Wooden floor with underfloor heating plus two radiators. Inset spotlights to ceiling and coving. Door to basement. Double glazed windows to side and double glazed doors opening to rear garden.
BASEMENT An ideal storage area with power and lighting.
FIRST FLOOR Split level landing with glass balustrade. Built in storage cupboard. Hatch to loft space with pull down ladder.
MASTER BEDROOM 16' 9" x 14' 11" (5.11m x 4.57m) A good size principal bedroom with bay window and additional sash window to front aspect. Feature cast iron fireplace with mantle and hearth. Original ornate coving and deep skirting boards. Central heating radiator with cover. Wooden flooring.
BEDROOM TWO 12' 0" x 11' 3" (3.68m x 3.43m) Double glazed window to rear. Wooden flooring. Cast iron fireplace. Deep skirting boards. Central heating radiator.
BEDROOM THREE 13' 8" x 10' 5" (4.19m x 3.18m) Double glazed windows to side and rear. Wooden flooring. Cupboard housing Worcester combi boiler. Central heating radiator.
BATHROOM Obscure double glazed window. Suite comprising panelled bath with mixer tap and overhead shower. Wash hand basin set in vanity unit and low level WC. Tiled floor and fully tiled walls. Heated towel rail. Inset spotlights to ceiling.
SEPARATE WC Obscure double glazed window. Half tiled walls. WC.
OUTSIDE A beautiful enclosed rear garden with feature rose arch. Paved patio area and path to side. Outside tap.
Brochures
A4 6pp Portrait N...Council TaxA payment made to your local authority in order to pay for local services like schools, libraries, and refuse collection. The amount you pay depends on the value of the property.Read more about council tax in our glossary page.
Band: G
Plasturton Avenue, Pontcanna
NEAREST STATIONS
Distances are straight line measurements from the centre of the postcode- Ninian Park Station0.7 miles
- Cathays Station0.8 miles
- Cardiff Central Station1.1 miles
About the agent
As a leading Cardiff Estate Agent, at MGY we understand that everybody's reasons are different.
From upgrading, to downsizing, to relocating, to portfolio management, to business purposes, to simply wanting a change of environment - people buy, sell, rent and let property for any one of a number of reasons and they all have different needs.
That's why with MGY it's always personal.
We see ourselves not just as 'property people' but as 'people people' because it's about deliv
Industry affiliations



Notes
Staying secure when looking for property
Ensure you're up to date with our latest advice on how to avoid fraud or scams when looking for property online.
Visit our security centre to find out moreDisclaimer - Property reference 101298022390. The information displayed about this property comprises a property advertisement. Rightmove.co.uk makes no warranty as to the accuracy or completeness of the advertisement or any linked or associated information, and Rightmove has no control over the content. This property advertisement does not constitute property particulars. The information is provided and maintained by MGY, Pontcanna. Please contact the selling agent or developer directly to obtain any information which may be available under the terms of The Energy Performance of Buildings (Certificates and Inspections) (England and Wales) Regulations 2007 or the Home Report if in relation to a residential property in Scotland.
*This is the average speed from the provider with the fastest broadband package available at this postcode. The average speed displayed is based on the download speeds of at least 50% of customers at peak time (8pm to 10pm). Fibre/cable services at the postcode are subject to availability and may differ between properties within a postcode. Speeds can be affected by a range of technical and environmental factors. The speed at the property may be lower than that listed above. You can check the estimated speed and confirm availability to a property prior to purchasing on the broadband provider's website. Providers may increase charges. The information is provided and maintained by Decision Technologies Limited.
**This is indicative only and based on a 2-person household with multiple devices and simultaneous usage. Broadband performance is affected by multiple factors including number of occupants and devices, simultaneous usage, router range etc. For more information speak to your broadband provider.
Map data ©OpenStreetMap contributors.





