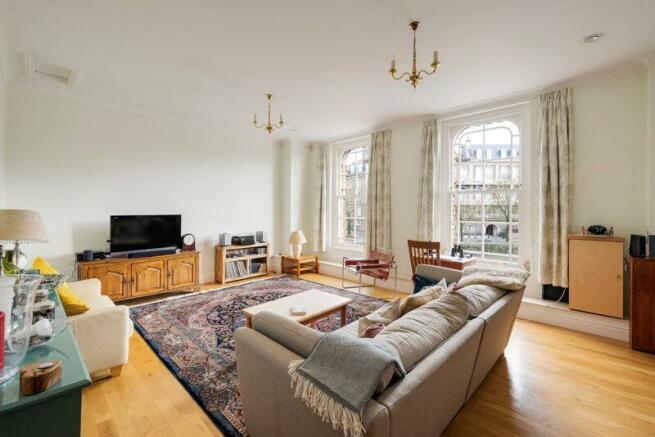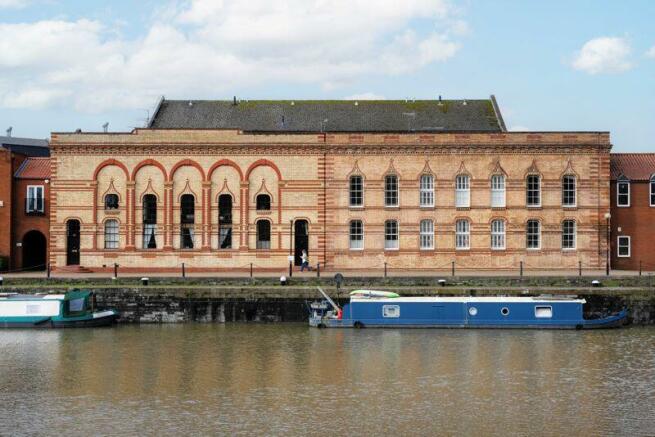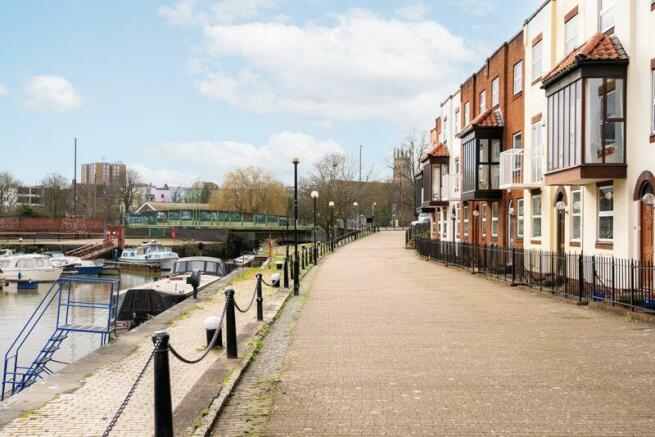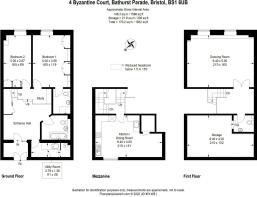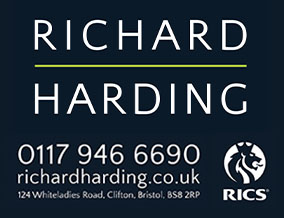
Bathurst Parade | Harbourside

- PROPERTY TYPE
Apartment
- BEDROOMS
2
- BATHROOMS
2
- SIZE
Ask agent
Key features
- A large maisonette overlooking the Bathurst Basin Marina
- Set behind a Grade II listed Bristol Byzantine facade
- 2 spacious double bedrooms on the ground floor
- Approx 1,600 sq.ft. of internal space
- Extensive storage area
- Private entrance
- Nearby communal gardens
- Off street parking and visiting parking permit
Description
Built in 1874, this was the office of John Robinson Ltd whose adjacent mill crushed edible oilseeds. The building was then transformed in 1984 into a squash court and redeveloped in 1997 into a very impressive apartment with amazing views over this quiet waterfront. There is a private ground floor entrance, and designated parking, plus visitor parking permit.
The approx. 1,600 sq. ft. accommodation is on 3 floors with two bathrooms and further cloakroom, and the large drawing room upstairs has a high ceiling and delightful sunny aspect, directly overlooking the water.
Local facilities are second to none within the new development of the historic Harbourside nearby. There is a palpable sense of kinship to waterside European cities with easy strolls to local shops, cafes, restaurants and bars as well as theatre, museums, and shows. Central Bristol has offices and work opportunities within a short walking distance.
Single allocated parking space.
High ceilings and large sash windows.
Private entrance and access to a communal garden.
2 bathrooms and generous amounts of storage.
No onward chain making a prompt move possible.
• Single allocated parking space.• High ceilings and large sash windows• Private entrance and access to a communal garden.• 2 bathrooms and generous amounts of storage.• No onward chain making a prompt move possible.Single allocated parking space.• High ceilings and large sash windows• Private entrance and access to a communal garden.• 2 bathrooms and generous amounts of storage.• No onward chain making a prompt move possible.
ACCOMMODATION
APPROACH:
the property is approached via the Challoner Court side of the building (rear) where two short steps lead up to a wrought iron gated covered storm porch with outside light and terracotta tiles leading up to a private entrance door with obscured glazing leading into:-
RECEPTION HALL:
15' 11'' x 12' 10'' (4.85m x 3.91m)
large reception hallway with spacious understairs cupboard, tiled flooring, wall mounted consumer units and electric radiator. Two steps lead up to a raised area providing access to the bedrooms and turning staircase, space for desk/study area. Door into:-
UTILITY ROOM:
9' 1'' x 4' 6'' (2.77m x 1.37m)
worktops with splashback tiling, stainless steel sink. Space and plumbing for washing machine and tumble dryer and space for undercounter fridge. Cork tiled floor. Further door at the end of the utility leads to a small walk-in Airing Cupboard housing the hot water cylinder and wooden slatted shelving.
BATHROOM/WC:
9' 0'' x 7' 8'' (2.74m x 2.34m)
tiled flooring continues from the reception hall. White bathroom suite comprising close coupled wc, bidet, acrylic bath with mixer tap and shower attachment, separate mains fed shower, pedestal hand basin with splashback tiling, shaving point, electric heated towel rail, Dimplex wall mounted heater.
BEDROOM 1:
16' 5'' x 11' 9'' (5.00m x 3.58m)
tiled flooring continues from the reception hall. White bathroom suite comprising close coupled wc, bidet, acrylic bath with mixer tap and shower attachment, separate mains fed shower, pedestal hand basin with splashback tiling, shaving point, electric heated towel rail, Dimplex wall mounted heater.
En Suite Shower Room/wc:
tiled flooring, close coupled wc, pedestal hand basin, tiled walling to half wall height extending to head height around the shower enclosure with low level shower tray and mains fed Mira Excel shower, electric shaving point, medicine cabinet, electric heated towel rail, Dimplex electric wall heater, ceiling pulley clothes airer.
BEDROOM 2:
16' 5'' x 8' 9'' (5.00m x 2.66m)
wood framed single glazed sash window to front elevation overlooking the Marina with electric radiator below, high ceilings, built-in wardrobes.
HALF LANDING:
staircase turns to a half landing which provides access to the only room on this level. Door into:-
KITCHEN/DINER:
21' 0'' x 13' 1'' (6.40m x 3.98m)
a spacious kitchen open plan with a connected side room, naturally lit by wood framed double glazed window to rear elevation overlooking the vehicular entrance and towards Challoner Court. Wooden flooring throughout, eye and floor level cupboards, roll edged work surfaces with splashback tiling, inset 1 1/3rd stainless steel sink with mixer tap and drainer. Fully integrated appliances include double Neff oven, undercounter fridge, undercounter freezer, space for undercounter dishwasher. Space for large dining table. The kitchen opens to a side room with electric radiator and provides access to a large walk-in cupboard with limited head room, power and lighting which offers excellent storage space.
FIRST FLOOR
LANDING:
20' 11'' x 7' 9'' (6.37m x 2.36m)
a further turning staircase provides access to a generous first floor landing area which provides access to the two rooms on this level. Ample space for bookshelves or desk. Wall mounted electric radiator. Door into:-
CLOAKROOM:
6' 6'' x 5' 4'' (1.98m x 1.62m)
close coupled wc, pedestal hand basin, cork tiled floor, wall mounted extractor.
LOFT:
14' 0'' x 13' 2'' (4.26m x 4.01m)
a very large fully boarded loft area with limited head height with lighting provides a vast storage space which is easily accessible.
DRAWING ROOM:
21' 0'' x 16' 5'' (6.40m x 5.00m)
a fine drawing room positioned at first floor level with twin wood framed sash windows to front elevation enjoying incredible views over the Marina towards the old Bristol General Hospital. Wooden flooring throughout with twin electric radiators, high ceilings and small roof void access point.
OUTSIDE
ALLOCATED PARKING SPACE:
at the end of a run of four garages there is a single parking space on a block paved driveway adjacent to three bicycle racks.
COMMUNAL GARDEN:
a central lawned garden is nearby and sits between nearby developments and is accessible to residents, with a selection of small trees for shade and seating.
IMPORTANT REMARKS
VIEWING & FURTHER INFORMATION:
available exclusively through the sole agents, Richard Harding Estate Agents, tel: .
FIXTURES & FITTINGS:
only items mentioned in these particulars are included in the sale. Any other items are not included but may be available by separate arrangement.
TENURE:
it is understood that the property is Leasehold for the remainder of a 998 year lease from 1 January 1984. This information should be checked with your legal adviser.
SERVICE CHARGE:
it is understood that the monthly service charge as of 2024 is £322.53 per month. There is also an Estate charge of £274.93 per annum for communal garden and visitor parking maintenance. This information should be checked by your legal adviser.
LOCAL AUTHORITY INFORMATION:
Bristol City Council. Council Tax Band: E
PLEASE NOTE:
1. Anti Money Laundering Regulations: when agreeing a sale of a property we are required to see both proof of identification for all buyers and confirmation of funding arrangements.
2. Energy Performance Certificate: It is unlawful to rent out a property which breaches the requirement for a minimum E rating, unless there is an applicable exemption. The energy performance rating of a property can be upgraded on completion of certain energy efficiency improvements. Please visit the following website for further details:
3. The photographs may have been taken using a wide angle lens.
4. Any services, heating systems, appliances or installations referred to in these particulars have not been tested and no warranty can be given that these are in working order. Whilst we believe these particulars to be correct we would be pleased to check any information of particular...
Brochures
Property BrochureFull DetailsTenure: Leasehold You buy the right to live in a property for a fixed number of years, but the freeholder owns the land the property's built on.Read more about tenure type in our glossary page.
GROUND RENTA regular payment made by the leaseholder to the freeholder, or management company.Read more about ground rent in our glossary page.
Ask agent
ANNUAL SERVICE CHARGEA regular payment for things like building insurance, lighting, cleaning and maintenance for shared areas of an estate. They're often paid once a year, or annually.Read more about annual service charge in our glossary page.
£3870.36
LENGTH OF LEASEHow long you've bought the leasehold, or right to live in a property for.Read more about length of lease in our glossary page.
959 years left
Council TaxA payment made to your local authority in order to pay for local services like schools, libraries, and refuse collection. The amount you pay depends on the value of the property.Read more about council tax in our glossary page.
Band: E
Bathurst Parade | Harbourside
NEAREST STATIONS
Distances are straight line measurements from the centre of the postcode- Bedminster Station0.5 miles
- Bristol Temple Meads Station0.6 miles
- Parson Street Station1.1 miles
About the agent
Richard Harding, Bristol Estate Agents - an experienced and professional independent family business...
...dedicated to getting the very best results for our clients and successfully selling residential property of all kinds in all price ranges including many of the finest homes in and around Bristol. We are known especially for handling a wide range of interesting, special and attractive properties with a good selection of high quality family houses and flats.
We
Industry affiliations



Notes
Staying secure when looking for property
Ensure you're up to date with our latest advice on how to avoid fraud or scams when looking for property online.
Visit our security centre to find out moreDisclaimer - Property reference 12283688. The information displayed about this property comprises a property advertisement. Rightmove.co.uk makes no warranty as to the accuracy or completeness of the advertisement or any linked or associated information, and Rightmove has no control over the content. This property advertisement does not constitute property particulars. The information is provided and maintained by Richard Harding, Bristol. Please contact the selling agent or developer directly to obtain any information which may be available under the terms of The Energy Performance of Buildings (Certificates and Inspections) (England and Wales) Regulations 2007 or the Home Report if in relation to a residential property in Scotland.
*This is the average speed from the provider with the fastest broadband package available at this postcode. The average speed displayed is based on the download speeds of at least 50% of customers at peak time (8pm to 10pm). Fibre/cable services at the postcode are subject to availability and may differ between properties within a postcode. Speeds can be affected by a range of technical and environmental factors. The speed at the property may be lower than that listed above. You can check the estimated speed and confirm availability to a property prior to purchasing on the broadband provider's website. Providers may increase charges. The information is provided and maintained by Decision Technologies Limited.
**This is indicative only and based on a 2-person household with multiple devices and simultaneous usage. Broadband performance is affected by multiple factors including number of occupants and devices, simultaneous usage, router range etc. For more information speak to your broadband provider.
Map data ©OpenStreetMap contributors.
