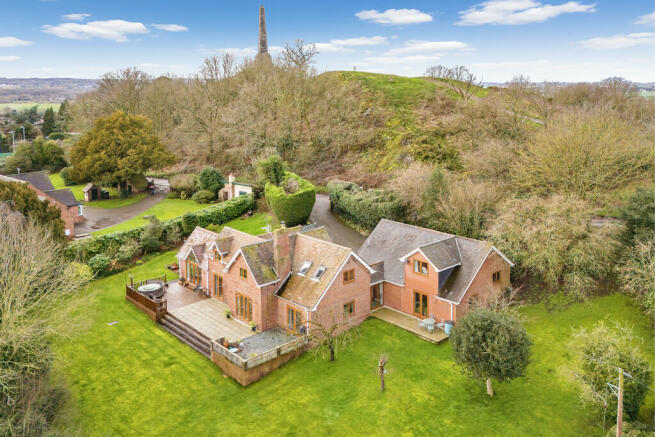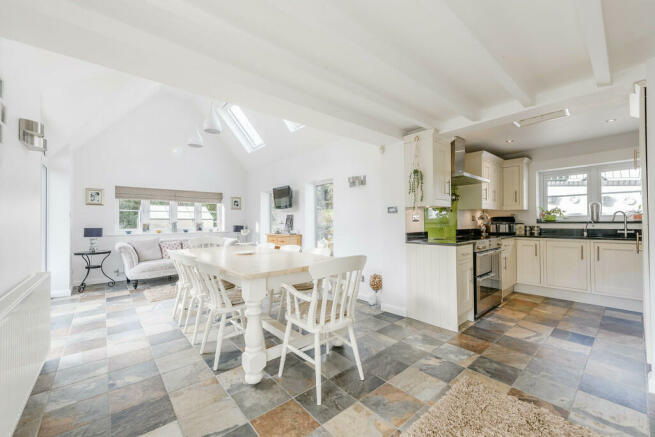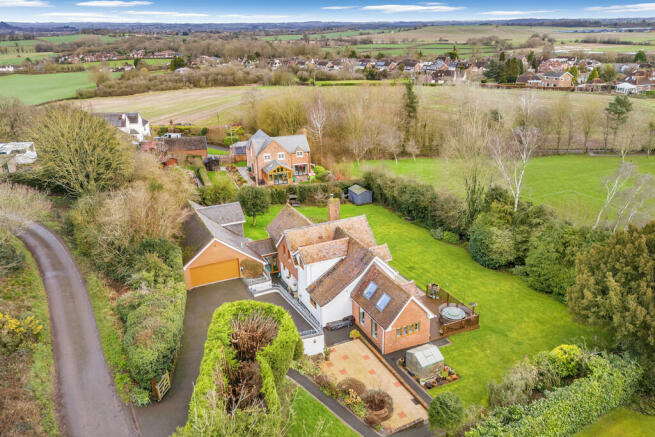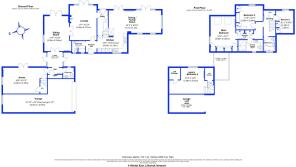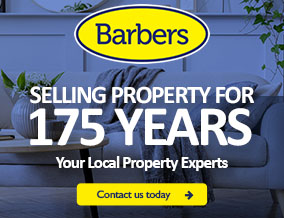
Lilleshall, Newport

- PROPERTY TYPE
Detached
- BEDROOMS
4
- BATHROOMS
2
- SIZE
Ask agent
- TENUREDescribes how you own a property. There are different types of tenure - freehold, leasehold, and commonhold.Read more about tenure in our glossary page.
Freehold
Key features
- Exceptional Duke of Sutherland Cottage
- 4 Bedrooms in total and Main with En-Suite
- Entrance Hall, Utility and W.C.
- Modern Kitchen, 2 Sitting Rooms
- Boot Room/Second Utility Room
- Lounge/Study, Family Bathroom
- Two Floor Annex, Ample Storage
- Triple Garage and Spacious Parking
- Beautiful Landscaped Gardens
- EPC Rating D, Council Tax Band G
Description
The original cottage showcases Three spacious Bedrooms, epitomizes luxury living with its stunning En-Suite facilities and a stylish Family Bathroom. Upon entering the ground floor, an inviting Entrance Hall leads to a modern, well-appointed Kitchen, seamlessly integrating into a splendid Morning Room characterized by a high ceiling and exceptional light and offering direct access to the picturesque garden. Further enhancing the living experience are Two additional Sitting Rooms, a convenient Walk-In Storage Room, and a Ground Floor WC/Utility Room.
Externally, the property harmoniously blends into its natural surroundings, nestled against the hillside with a spacious Parking Area situated above the ground floor, granting easy access to the expansive Garage. Meticulously landscaped gardens envelop the residence, boasting lush lawns, secluded patios, and towering hedges and trees providing privacy and tranquility, creating an enchanting oasis for relaxation and outdoor enjoyment.
LOCATION Lilleshall is a popular village just south of the market town of Newport - with it's busy High Street offering you a good mix of shops, boutiques, cafes, pubs and Victorian indoor market - and is within the catchment area of Newport's highly regarded High and Grammar Schools.
Lilleshall itself has a Church, Primary School and Cricket Club, with a wider range of shops, amenities and employment opportunities are available in Telford, Stafford and Shrewsbury, and the excellent road and rail links (from Telford and Stafford stations) mean that both Manchester and Birmingham are in commutable distance.
ACCOMMODATION
Composite front door to:
ENTRANCE HALL With glazed door and access to:
UTILITY ROOM 5' 9" x 3' 8" (1.75m x 1.12m) With plumbing for automatic washing machine, work surface over, cupboard below and ceramic tiled floor. Access to W.C. Area.
W.C. AREA 5' 9" x 3' 0" (1.75m x 0.91m) With wash hand basin with cupboards below, tiling to splash areas, low level W.C. and heated towel rail radiator.
From the front door the Hallway (with ceramic tiled floor) flows through into the:
L SHAPED KITCHEN 14' 5" x 9' 0 Overall " (4.39m x 2.74m) With a range of attractive Shaker style units along one side and incorporating larder storage cupboard and also housing the Worcester oil fired central heating boiler, built in larder fridge, separate built in freezer with Siemans microwave oven and further storage, further range of attractive base with black Granite work surfaces over, inset one and half sink unit with swan neck mixer tap and hot water tap, Stoves Range cooker, with glass splash back and stainless steel extractor hood over, further range of wall cupboards, pull out larder store and heated towel rail radiator. The Kitchen opens up into a lovely light filled:
DINING/MORNING ROOM 25' 3" x 10' 10" (7.7m x 3.3m) With high ceiling, painted beams, ceramic tiled floor, two sets of French doors and full height glazed windows, roof lights, ceramic tiled floor and two radiators
Off the Kitchen there is access to a rather useful:
BOOT ROOM/UTILITY TWO 13' 9" x 5' 0" (4.19m x 1.52m) With a range of fitted cupboards with work surface over, tall larder cupboard, beams to ceiling, inset spotlights, ceramic tiled floor and glazed door leading to rear patio. There is also a further door leading into the:
SITTING ROOM 17' 3" x 13' 0" (5.26m x 3.96m) With Oak flooring, light coloured beams to ceiling, double French doors with glazed side panels leading to patio, feature fireplace with tiled hearth and housing a black leaded log burning stove with beam over. Double door with glazed panels and steps down to further:
LOUNGE/STUDY 17' 7" x 12' 2" (5.36m x 3.71m) With oak flooring, double French doors leading to rear garden, painted beams to ceiling, radiator and double doors with glazed panels leading to:
ANNEX ENTRANCE HALL Which has glazed door and side panels leading to the front of the property and a further glazed door leading to the rear garden.
Step us to access the:
GROUND FLOOR W.C. With was hand basin, cupboards below, low level W.C., heated towel rail radiator and further cupboard, inset spotlights, ceramic floor tiling, access to a a good size storage cupboard and door through to:
ANNEX SITTING ROOM (CURRENTLY USED A S A GYM) 18' 0" x 12' 5" (5.49m x 3.78m) With two double radiators, double French doors leading to patio, under stairs storage cupboard and door to:
Stairs leading to:
ANNEX BEDROOM 17' 8" x 12' 6" (5.38m x 3.81m) With under eaves storage, radiator and views over the garden.
AGENTS NOTE Please note that the Annex has a separate oil fired central heating boiler which is situated in the Garage.
AGENTS FURTHER NOTE The central heating system for the main house can be controlled from an App giving you remote access.
Stairs raise from the front Entrance Hall with Oak handrail leading to:
CHARACTER LANDING With loft access, exposed timbers and double wooden doors to airing cupboard with slatted shelving.
BEDROOM ONE 12' 0" x 11' 3" (3.66m x 3.43m) With Entrance Hall with a range of fitted wardrobes along one side, loft access, spotlights and radiator. Main Bedroom: With a further range of purpose built wardrobes along one wall, with two doubles to the central with three drawers each under and two large corner wardrobes with glazed inserts, window with views over open countryside, skylights, exposed timbers and radiator and eaves storage. Door to:
EN-SUITE SHOWER ROOM 12' 5" x 5' 10" (3.78m x 1.78m) With a wide walk in shower with glazed shower screen and mains shower unit, attractive contemporary tiling, wall mounted heated towel rail radiator, wash hand basin inset to work surface with cupboards and drawers below and to the side, low level W.C. and ceramic tiled floor and inset spotlights.
BEDROOM TWO 11' 9" x 11' 5" (3.58m x 3.48m) With radiator, views over the garden and a range of fitted units comprising of: Wardrobes with mirror inserts, central dressing table wit drawers to the side and a further chest of drawers.
BEDROOM THREE 11' 1" x 8' 10" (3.38m x 2.69m) With radiator, views over the rear garden, fitted shelving and cupboards, wardrobes and further drawer units.
BATHROOM 7' 2" x 5' 2" (2.18m x 1.57m) With P-Shaped bath with curved glazed shower screen with a mains shower unit and further mixer taps, inset wash hand basin with cupboards below, low level W.C., heated towel rail radiator, built in cylinder cupboard with hot water cylinder.
NOTE The central heating system to the main house is a pressurized system.
EXTERNALLY The property is approached over an unmade up residential road and the property is situated towards the end of the road on the right hand side with Lilleshall Hill to the left and a tarmacadam driveway leads to a wide tarmacadam turning and parking area bordered by attractive metal fencing on top of brick walling and giving access to a Double Garage to the side of which is an oil storage tank, there a slate steps down with handrails from the parking area to a front pathway with outside tap.
A tarmacadam pathway leads around the side of the property, raised paved patio with low brick walling and rockery, lawned garden, screening hedge, leads on to side gardens with Greenhouse, lawned gardens, deep cultivated borders, decking patio, leading onto a further paved patio and a gravelled area with steps down to the main rear gardens with screening hedges, trees and leading round to the side of the property where there are further lawns, fruit trees and annex patio.
TRIPLE GARAGE 33' 10" x 16' 2 Narrowing to 12'" (10.31m x 4.93m) The garage consists of a tandem garage area, with mezzanine storage area, further built in storage area, concrete floor, oil fired central heating boiler for the Annex, windows to the rear, electric light and power, electric roller shutter door.
TO VIEW THIS PROPERTY To view this property, please contact our Newport Office, 30 High Street, Newport, TF10 7AQ or call us on . Email:
DIRECTIONS From Newport High Street, turn right onto the Wellington Road and continue towards the direction of Telford. At the roundabout, take the third exit and stay on A518. At the roundabout with The Red House Public House on your right, take the first exit onto Limekiln Lane which continues through the village turning into Church Street. As you pass the cricket club take the 2nd exit which is just before the church. Then take the 1st turning on the right onto St Michael's Close which turns into Hillside East, continue up the narrow lane and the property can be found on the right almost at the top of the hill.
SERVICES We are advised that mains electricity, water and drainage are available together with oil fired central heating. Barbers have not tested any apparatus, equipment, fittings etc or services to this property, so cannot confirm that they are in working order or fit for purpose. A buyer is recommended to obtain confirmation from their Surveyor or Solicitor. For broadband and mobile supply and coverage buyers are advised to visit the Ofcom mobile and broadband checker website.
LOCAL AUTHORITY Telford & Wrekin Council, Southwater One, Southwater Square, Southwater Way, Telford, TF3 4JG. Tel:
EPC RATING D-55 The full energy performance certificate (EPC) is available for this property upon request.
PROPERTY INFORMATION We believe this information to be accurate, but it cannot be guaranteed. The fixtures, fittings, appliances and mains services have not been tested. If there is any point which is of particular importance please obtain professional confirmation. All measurements quoted are approximate. These particulars do not constitute a contract or part of a contract.
AML REGULATIONS To ensure compliance with the latest Anti Money Laundering Regulations all intending purchasers must produce identification documents prior to the issue of sale confirmation. To avoid delays in the buying process please provide the required documents as soon as possible. We may use an online service provider to also confirm your identity. A list of acceptable ID documents is available upon request.
TENURE To ensure compliance with the latest Anti Money Laundering Regulations all intending purchasers must produce identification documents prior to the issue of sale confirmation. To avoid delays in the buying process please provide the required documents as soon as possible. We may use an online service provider to also confirm your identity. A list of acceptable ID documents is available upon request.
METHOD OF SALE For Sale by Private Treaty.
NE35086
Brochures
Window CardProperty BrochureCouncil TaxA payment made to your local authority in order to pay for local services like schools, libraries, and refuse collection. The amount you pay depends on the value of the property.Read more about council tax in our glossary page.
Band: G
Lilleshall, Newport
NEAREST STATIONS
Distances are straight line measurements from the centre of the postcode- Oakengates Station3.7 miles
- Telford Central Station4.3 miles
- Shifnal Station5.1 miles
About the agent
Barbers Estate Agents have been selling properties since 1848 - the secret to our success? We never settle for anything less than the highest standards of customer service. As an established agent our reputation is paramount. That's why you can trust that Barbers Estate Agents are committed to serving every query with absolute honesty and will always look after our customers best interests.
Being one of the largest Shropshire Estate Agents and Letting Agents
Industry affiliations


Notes
Staying secure when looking for property
Ensure you're up to date with our latest advice on how to avoid fraud or scams when looking for property online.
Visit our security centre to find out moreDisclaimer - Property reference 101056070294. The information displayed about this property comprises a property advertisement. Rightmove.co.uk makes no warranty as to the accuracy or completeness of the advertisement or any linked or associated information, and Rightmove has no control over the content. This property advertisement does not constitute property particulars. The information is provided and maintained by Barbers, Newport. Please contact the selling agent or developer directly to obtain any information which may be available under the terms of The Energy Performance of Buildings (Certificates and Inspections) (England and Wales) Regulations 2007 or the Home Report if in relation to a residential property in Scotland.
*This is the average speed from the provider with the fastest broadband package available at this postcode. The average speed displayed is based on the download speeds of at least 50% of customers at peak time (8pm to 10pm). Fibre/cable services at the postcode are subject to availability and may differ between properties within a postcode. Speeds can be affected by a range of technical and environmental factors. The speed at the property may be lower than that listed above. You can check the estimated speed and confirm availability to a property prior to purchasing on the broadband provider's website. Providers may increase charges. The information is provided and maintained by Decision Technologies Limited.
**This is indicative only and based on a 2-person household with multiple devices and simultaneous usage. Broadband performance is affected by multiple factors including number of occupants and devices, simultaneous usage, router range etc. For more information speak to your broadband provider.
Map data ©OpenStreetMap contributors.
