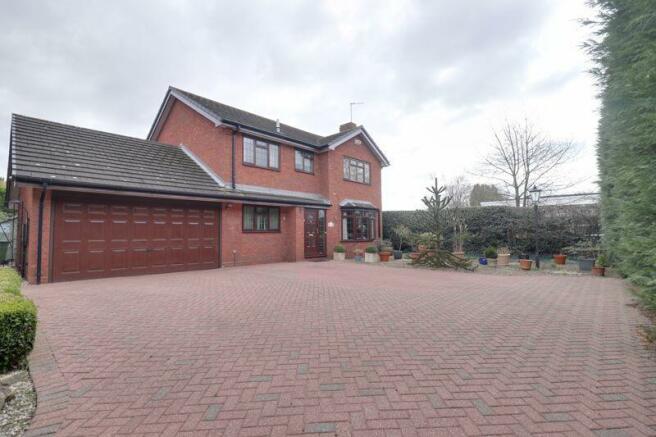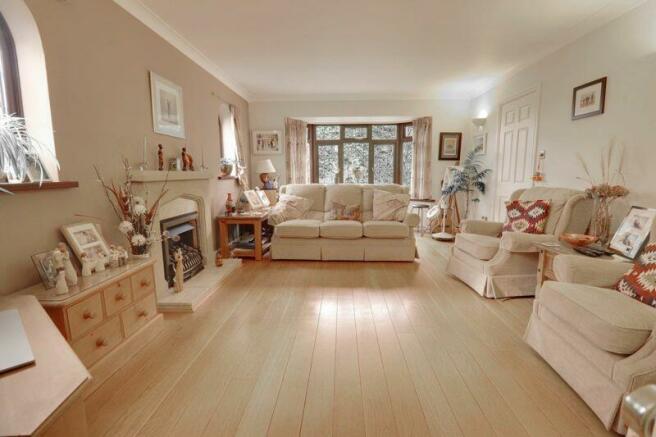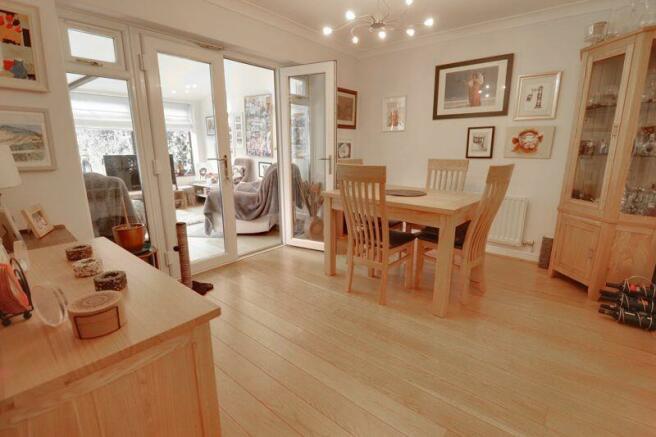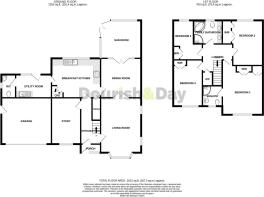
Mill House Gardens, Penkridge, Stafford

- PROPERTY TYPE
Detached
- BEDROOMS
4
- BATHROOMS
2
- SIZE
Ask agent
- TENUREDescribes how you own a property. There are different types of tenure - freehold, leasehold, and commonhold.Read more about tenure in our glossary page.
Freehold
Key features
- Superbly Appointed Detached Home
- Great End Plot With Great Gardens
- Ideal For The Family Purchaser
- Four Bedrooms & An Ensuite
- Four Reception Rooms & Guest WC
- Superb Kitchen & Utility
Description
“A little stream that ever murmured on, And here and there in sudden sunshine shone”. The infamous poet Robert Louis Stevenson found all the right words for his descriptive passage titled 'The Mill House' in 1866. However, words alone could not possibly do this outstanding property justice! All extremely well proportioned rooms are of a generous size throughout. The exterior presents itself with prominence and exhudes a great amount character. Penkridge village is well known for its history and in particular, its twice weekly market along with its full range of amenities and superb commuting links all within walking distance of this splendid home. Complimenting the immensity of this family home are four bedrooms with an ensuite to the master & a family bathroom to the first floor, while the ground floor lay's host to the generous living room, dining room, sun room, study, refitted breakfast kitchen, utility and a guest W/c. Enjoying an end plot with ample parking and generous garage.
Entrance Porch
Being accessed through a double glazed window with a side panel and having a n internal glazed door leading to:
Entrance Hallway
An inviting entrance hall having wooden floor, stairs leads to the first floor and radiator.
Living Room
18' 10'' into bay x 12' 5'' (5.73m into bay x 3.78m)
A spacious and generous sized living room having a feature living flame gas fire set within a decorative surround, wooden flooring. The living room is dual aspect with two arched double glazed windows to the side elevation and double glazed walk-in bay window to the front elevation. Internal glazed French doors lead to:
Dining Room
12' 6'' x 10' 2'' (3.80m x 3.10m)
Having wooden floor, coving, radiator and internal French doors lead to:
Sun Room
12' 8'' x 12' 0'' (3.85m x 3.66m)
Havin an insulated roof, double glazed windows and French door provide views and access to the rear garden.
Study
13' 1'' x 8' 7'' (3.98m x 2.61m)
Having laminate floor, radiator and double glazed window to the front elevation.
Refitted Breakfast Kitchen
15' 1'' x 12' 2'' (4.59m x 3.72m)
Being refitted in a contemporary style and having a range of matching units extending to base and eye level with fitted work surfaces having an inset sink unit with chrome mixer tap. Range of integrated appliances including double oven, five ring hob with a contemporary cooker hood over, microwave oven and dishwasher. Tiled floor, ceiling spotlights, useful storage cupboard, radiator and double glazed window to the rear elevation.
Utility Room
10' 11'' x 5' 10'' (3.33m x 1.77m)
Being refitted in a contemporary style to match the kitchen, the utility includes a range of units extending to base and eye level and fitted work surfaces with a sink and upstand splashback. Space for fridge/freezer and washing machine, radiator, tiled floor, double glazed window and door leading to the rear garden.
Guest WC
Having a pedestal wash basin with chrome mixer tap and low level WC. Part tiled walls, tiled floor, radiator and double glazed window to the side elevation.
First Floor Landing
A pleasant galleried landing with an airing cupboard and access to loft space.
Bedroom One
14' 5'' x 12' 7'' (4.40m x 3.83m)
Having fitted wardrobes, radiator and double glazed window to the front elevation.
En-suite (Bedroom One)
6' 3'' x 5' 10'' (1.90m x 1.78m)
Being restyled and having a suite which includes a walk-in tiled shower cubicle, vanity wash hand basin with a cupboard beneath and low level WC. Ceiling spotlights, chrome towel radiator and double glazed window to the front elevation.
Bedroom Two
14' 2'' x 8' 9'' (4.33m x 2.66m)
Having built-in wardrobes, radiator and double glazed window to the front elevation.
Bedroom Three
13' 0'' x 9' 5'' (3.96m x 2.86m)
Having fitted wardrobes, radiator and double glazed window to the rear elevation.
Bedroom Four
11' 4'' x 6' 9'' (3.45m x 2.07m)
Having fitted wardrobes, radiator and double glazed window to the rear elevation.
Family Bathroom
8' 10'' x 7' 3'' (2.68m x 2.20m)
Having a suite comprising of a corner bath, separate tiled walk-in shower cubicle, his and hers sink units and low level WC. Ceiling spotlights, radiator and double glazed window to the rear elevation.
Outside - Front
The property is situated on a private end plot and has feature gardens and an extensive block paved drive and turning area which leads to:
Garage
18' 0'' x 15' 0'' (5.48m x 4.58m)
A generous sized garage with a large remote controlled up and over door to the front, wall mounted gas boiler and personal door to the side.
Outside - Rear
The superb private rear gardens are of a generous size with a paved patio seating area overlooking the remainder of the garden being mainly laid to lawn with surrounding beds having a variety of plants, shrubs and trees. The garden is enclosed by panel fencing and has a wrought iron gate leading to the front of the property.
Brochures
Property BrochureFull DetailsCouncil TaxA payment made to your local authority in order to pay for local services like schools, libraries, and refuse collection. The amount you pay depends on the value of the property.Read more about council tax in our glossary page.
Band: F
Mill House Gardens, Penkridge, Stafford
NEAREST STATIONS
Distances are straight line measurements from the centre of the postcode- Penkridge Station0.4 miles
- Cannock Station4.8 miles
- Hednesford Station4.8 miles
About the agent
We are an independently run independently minded Estate Agency. We pride ourselves on our expert knowledge in all aspects of buying and selling property, founded on a deep routed long knowledge of Staffordshire with over 40 years of combined experience. We are passionate about property and love helping people invest, move and live in their ideal home.
Selling your property involves some important decisions about a hugely valuable asset. It also requires a great deal of hard work and org
Industry affiliations

Notes
Staying secure when looking for property
Ensure you're up to date with our latest advice on how to avoid fraud or scams when looking for property online.
Visit our security centre to find out moreDisclaimer - Property reference 12209102. The information displayed about this property comprises a property advertisement. Rightmove.co.uk makes no warranty as to the accuracy or completeness of the advertisement or any linked or associated information, and Rightmove has no control over the content. This property advertisement does not constitute property particulars. The information is provided and maintained by Dourish & Day, Penkridge. Please contact the selling agent or developer directly to obtain any information which may be available under the terms of The Energy Performance of Buildings (Certificates and Inspections) (England and Wales) Regulations 2007 or the Home Report if in relation to a residential property in Scotland.
*This is the average speed from the provider with the fastest broadband package available at this postcode. The average speed displayed is based on the download speeds of at least 50% of customers at peak time (8pm to 10pm). Fibre/cable services at the postcode are subject to availability and may differ between properties within a postcode. Speeds can be affected by a range of technical and environmental factors. The speed at the property may be lower than that listed above. You can check the estimated speed and confirm availability to a property prior to purchasing on the broadband provider's website. Providers may increase charges. The information is provided and maintained by Decision Technologies Limited.
**This is indicative only and based on a 2-person household with multiple devices and simultaneous usage. Broadband performance is affected by multiple factors including number of occupants and devices, simultaneous usage, router range etc. For more information speak to your broadband provider.
Map data ©OpenStreetMap contributors.





