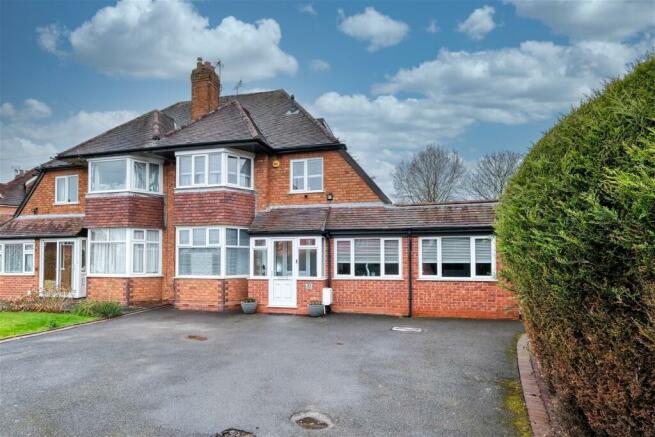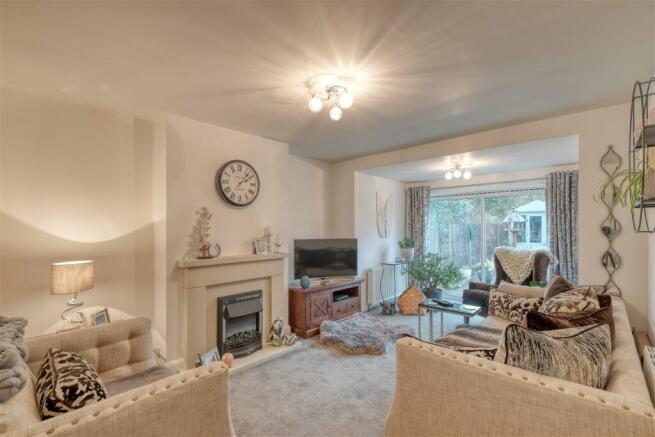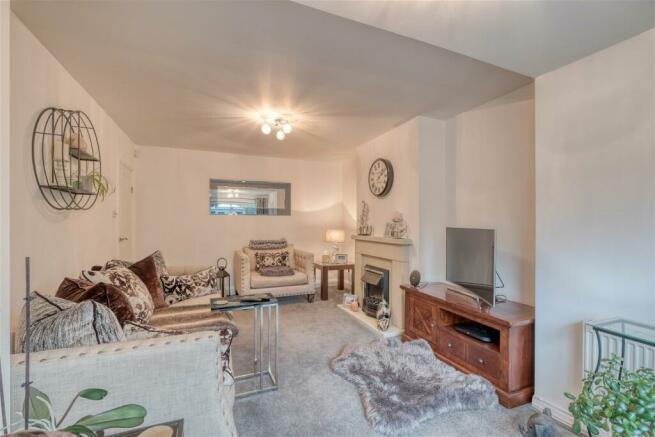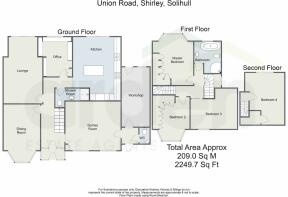
Union Road, Shirley, Solihull, B90 3BU

- PROPERTY TYPE
Semi-Detached
- BEDROOMS
4
- BATHROOMS
2
- SIZE
2,249 sq ft
209 sq m
- TENUREDescribes how you own a property. There are different types of tenure - freehold, leasehold, and commonhold.Read more about tenure in our glossary page.
Freehold
Key features
- Four Bedrooms
- Extended Semi Detached
- Private Rear Garden
- Close To Local Ameneties
- Downstairs W.C & Shower Room
- Workshop
- Games Room / Separate Living Space
- Home Office
- Close To Transport Links
- Sought After Location
Description
Welcome to this spacious 4-bedroom semi-detached residence situated in the heart of Shirley, offering both convenience and a well-designed living space. With proximity to local amenities and excellent transport links, this home is perfectly poised to cater to the needs of a modern lifestyle.
As you step through the entrance, you are greeted by a unique layout that adds character to the property. On your right, a games room/sitting room beckons, creating a versatile space for entertainment and relaxation. A convenient downstairs WC is adjacent, and a door leads to the workshop, providing a dedicated area for DIY projects or additional storage.
Back in the hallway, on the left, you'll find a dining room at the front of the house. This space is ideal for hosting gatherings and formal meals. Continuing through the hall, the lounge at the rear becomes a cozy retreat with an office nearby, offering a private space for work or study. The kitchen diner at the back of the house serves as the heart of the home, providing a practical and sociable area. Additionally, a downstairs shower room adds to the convenience of the property.
Venturing upstairs to the first floor, you'll find three double bedrooms, two of which boast fitted wardrobes, providing ample storage space without compromising on style. A family bathroom on this level caters to the needs of the household.
On the top floor, the journey continues with the fourth bedroom, complete with storage options. This private retreat on the top floor adds an extra layer of versatility to the home.
The exterior of the property is complemented by its central location in Shirley, offering easy access to local amenities and excellent transport links. One of the standout features of this property is the good-sized private garden. Step outside to discover a tranquil oasis, featuring a patio area that becomes a perfect spot for al fresco dining, entertaining friends, or simply unwinding in the fresh air. The well-maintained garden provides a private and peaceful outdoor space for the whole family to enjoy.
In summary, this 4-bedroom semi-detached residence in the heart of Shirley presents a unique layout with a games room, sitting room, workshop, dining room, lounge, office, kitchen diner, and additional conveniences like downstairs WC and shower room. The well-designed bedrooms, fitted wardrobes, family bathroom, and top-floor retreat complete the package, making this home a perfect blend of practicality and comfort. Don't miss the opportunity to make this centrally located property your new home.
Workshop - 5.42m x 3.1m (17'9" x 10'2")
WC - 1.45m x 0.93m (4'9" x 3'0")
Games Room - 5.04m x 4.45m (16'6" x 14'7")
Dining Room - 5.3m x 3.33m (17'4" x 10'11") max
Lounge - 5.72m x 3.53m (18'9" x 11'6") max
Office - 3.6m x 2.68m (11'9" x 8'9") max
Kitchen - 5.79m x 4.38m (18'11" x 14'4") max
Shower Room - 3.07m x 1.69m (10'0" x 5'6") max
Stairs To First Floor Landing
Master Bedroom - 4.69m x 3.53m (15'4" x 11'6") max
Bedroom 2 - 4.36m x 3.33m (14'3" x 10'11") max
Bedroom 3 - 4.25m x 3.68m (13'11" x 12'0") max
Bathroom - 2.87m x 2.38m (9'4" x 7'9") max
Stairs To Second Floor Landing
Bedroom 4 - 4.73m x 3.59m (15'6" x 11'9") max
Council TaxA payment made to your local authority in order to pay for local services like schools, libraries, and refuse collection. The amount you pay depends on the value of the property.Read more about council tax in our glossary page.
Band: D
Union Road, Shirley, Solihull, B90 3BU
NEAREST STATIONS
Distances are straight line measurements from the centre of the postcode- Shirley Station1.1 miles
- Solihull Station1.5 miles
- Whitlock's End Station1.6 miles
About the agent
Here at Arden we recognise that your home is often your most valuable asset. We also understand that whether you're buying, selling or renting you want a smooth, stress free experience. Here are some of the benefits you will enjoy if you instruct us to sell or rent your property:
• Free Valuation & Advice on how to sell your home
• Dedicated Team & Extended Hours – 8:30am – 7pm
• Accompanied Viewings
• Unrivalled Web Marketing - Your property will be visible on all the
Industry affiliations

Notes
Staying secure when looking for property
Ensure you're up to date with our latest advice on how to avoid fraud or scams when looking for property online.
Visit our security centre to find out moreDisclaimer - Property reference S872125. The information displayed about this property comprises a property advertisement. Rightmove.co.uk makes no warranty as to the accuracy or completeness of the advertisement or any linked or associated information, and Rightmove has no control over the content. This property advertisement does not constitute property particulars. The information is provided and maintained by Arden Estates, Solihull. Please contact the selling agent or developer directly to obtain any information which may be available under the terms of The Energy Performance of Buildings (Certificates and Inspections) (England and Wales) Regulations 2007 or the Home Report if in relation to a residential property in Scotland.
*This is the average speed from the provider with the fastest broadband package available at this postcode. The average speed displayed is based on the download speeds of at least 50% of customers at peak time (8pm to 10pm). Fibre/cable services at the postcode are subject to availability and may differ between properties within a postcode. Speeds can be affected by a range of technical and environmental factors. The speed at the property may be lower than that listed above. You can check the estimated speed and confirm availability to a property prior to purchasing on the broadband provider's website. Providers may increase charges. The information is provided and maintained by Decision Technologies Limited.
**This is indicative only and based on a 2-person household with multiple devices and simultaneous usage. Broadband performance is affected by multiple factors including number of occupants and devices, simultaneous usage, router range etc. For more information speak to your broadband provider.
Map data ©OpenStreetMap contributors.





