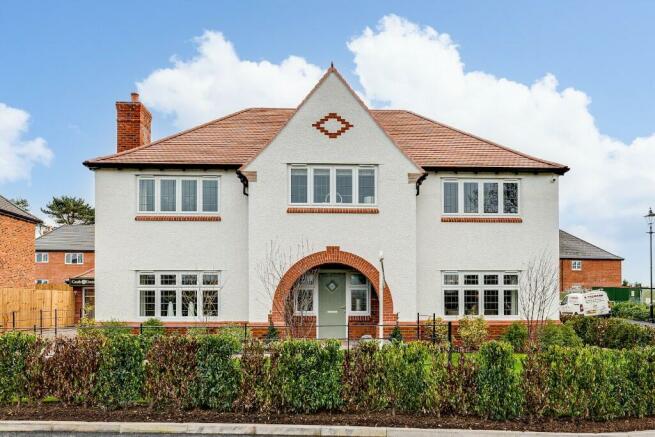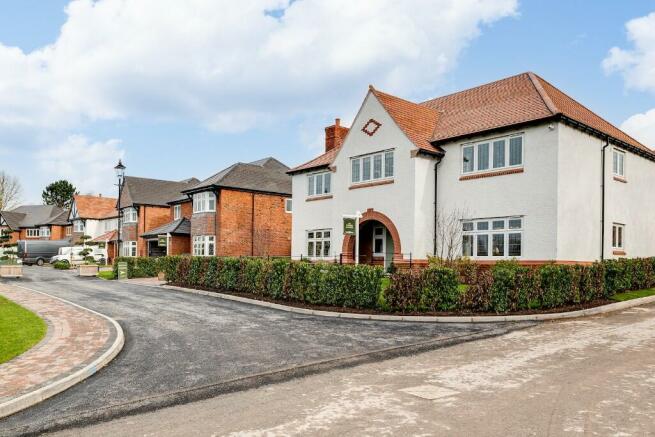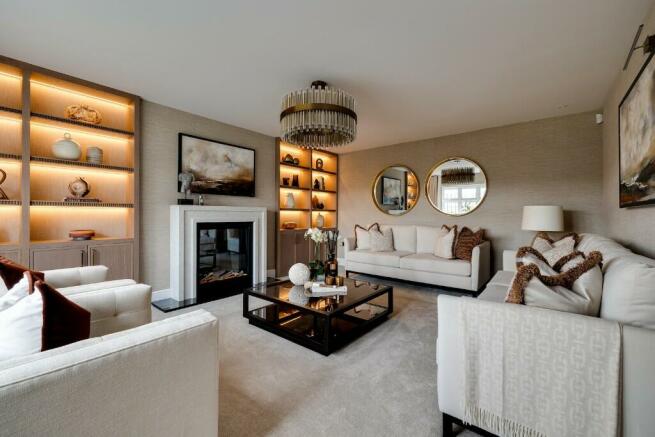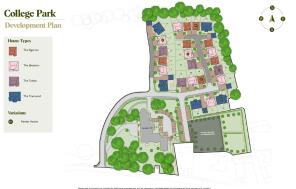Chancery Gardens, CH3

- PROPERTY TYPE
Detached
- BEDROOMS
5
- BATHROOMS
4
- SIZE
2,908 sq ft
270 sq m
- TENUREDescribes how you own a property. There are different types of tenure - freehold, leasehold, and commonhold.Read more about tenure in our glossary page.
Freehold
Key features
- Five Bedroom Detached Property
- Three En-suites & Family Bathroom
- Views Over Farmland to Rear
- Three Reception Rooms
- Double Garage and Off-Road Parking
- Desirable Village Location
- 10 Year NHBC
- Exclusive Development of 24 Properties
Description
Christleton village has a warm and inviting atmosphere, where the community spirit is strong and local businesses are well-supported. The village offers the essential local amenities including the charming public houses Ring o'Bells and The Plough Inn, a village shop, a coffee shop and a Dentist along with the Ofsted rated Outstanding schools of Christleton Primary School and Christleton High School. Other schools within the immediate area include Abbey Gate College, King's School Chester and Queen's School Chester.
For recreation, residents can enjoy a host of activities such as cricket at the local club, playgrounds and the peaceful village pond. There are opportunities for Health & Fitness at Brio Leisure at Christleton Sports Centre (including pool), Beyond the village there are golf courses at Eaton, Vicars Cross, or Carden Park and scenic walks along the Shropshire Union Canal or the scenic surrounding countryside. A short stroll along the Shropshire Union Canal brings you to Chester City Centre in just 20 minutes. Here, you can explore attractions like Chester Cathedral, the Rows with their independent shops and cafes, and the iconic Eastgate Clock. The nearby River Dee offers more opportunities for relaxation and recreation, including boat hire.
Christleton has excellent road communications being located between the A41 and A51 trunk roads which connect to the west of the village with the A55/M53/M56. Manchester is only an hour's drive (M56) and Liverpool (M53) can be reached in 40 minutes. Chester Train Station offers direct intercity services to London Euston, Liverpool Lime Street and Manchester Piccadilly and there is a regular bus service to the village with stops 50m from the entrance to College Park.
PROPERTY DESCRIPTION
Filled with a blend of classical charm and contemporary refinement, this five-bedroom family home spans over 2900 square feet, offering extensive and adaptable living spaces finished to the impeccable standards synonymous with Castle Green.
Upon entry, you will notice the meticulously well-balanced layout which immediately impresses with its spacious and harmonious design.
The lounge, positioned to the front, invites relaxation with its ample space, offering an inward facing seating configuration and focal point which allows for a wood burning stove or open fire to be fitted, while the dining room on the opposite side offers views to the front and the flexibility for an alternative use, if desired.
Spanning the whole of the rear of the property, the open plan kitchen and family room provides a modern living space that effortlessly combines functionality with style. This stunning part of the home is orientated towards the garden which is accessible through elegant bifolding doors. The kitchen, of which you have a choice of 6 colour, is Laura Ashley, and has a large spacious island unit with breakfast bar. Off the family room is the study, which gifts a dedicated workspace without sacrificing bedroom space, while a separate utility room keeps household noise and cleaning products separate. A well-appointed cloakroom concludes the ground floor.
Upstairs, the landing is large and spacious, much like every other room. Moving to the master suite, you will find it features a dressing room and en-suite bathroom with his and hers sink units. Bedrooms two and three both have the added benefit of en-suite shower rooms, and a family bathroom serves bedrooms four and five
Outside, there is ample private driveway parking and a detached double garage. The front garden is landscaped, with a larger garden at the rear offering a peaceful retreat
Kitchen & Breakfast Area - 6.92m x 4.38m (22'8'' x 14'4'')
Family Area - 4.38m x 3.77m (14'4'' x 12'4'')
Utility/Boot Room - 4.38m x 1.92m (14'4'' x 6'4'')
Cloakroom - 2.25m x 1.10m (7'5'' x 3'7'')
Study - 3.83m x 2.25m (12'7'' x 7'5'')
Living Room - 5.57m x 4.46m (18'3'' x 14'8'')
Dining Room - 5.02m x 3.23m (16'6'' x 10'7'')
Bedroom One - 4.53m x 4.19m (14'10" x 13'9")
Dressing Area - 3.44m x 2.44m (11'3'' x 8'0'')
En-Suite Bathroom- 3.44m x 3.28m (11'3'' x 10'9'')
Bedroom Two - 4.52m x 3.46m (14'10" x 11'4'')
En-Suite Shower Room - 2.45m x 2.00m (8'0'' x 6'7'')
Bedroom Three - 4.43m x 3.61m (14'6'' x 11'10")
En-Suite Shower Room - 2.43m x 2.02m (7'12" x 6'8'')
Bedroom Four - 3.79m x 3.73m (12'5'' x 12'3'')
Bedroom Five - 3.36m x 3.15m (11'0'' x 10'4'')
Family Bathroom - 3.36m x 2.53m (11'0'' x 8'4'')
COLLEGE PARK
A small development of 24 executive three, four and five bedroom detached houses built in the grounds of the former College of Law.
WHAT CASTLE GREEN SAY...
''We combine a deep appreciation for what it takes to deliver quality homes across North Wales and the North West of England, with a vision to be the most innovative and forward-thinking housebuilder in the region. We're committed to successfully combining the most technologically advanced housebuilding approaches with traditional build methods, whilst utilising complimentary local materials to enhance the surrounding area.''
FINER POINTS
- Viewing - By prior appointment please call to arrange. Show home is open 7 days a week 10am-5pm
- Buyers have the option to customise fittings, including the kitchen and work surfaces, flooring throughout, tiling and wardrobe fronts
- Vehicular electric charge point to front
- Floor plan and land plan is intended as general guidance and are not to scale
- Annual Management Fee of £450 payable to Trustgreen who will be responsible for the open space on College Park
- A reservation fee of £1000 is payable to reserve Plot 10, the amount is deducted from the overall headline price
- For a copy of the full specification please contact us
- Specific upgrades may be possible subject to the build stage
- NHBC 10 year guarantee
- Plot 10 is brick rather than rendered. Pictures are for marketing purposes, however, they are of a Townsend property.
TENURE
We believe the property to be Freehold. Purchasers should verify this through their solicitor.
COUNCIL TAX
Council Tax Band TBC - Cheshire West and Chester.
SERVICES
We understand that mains gas, electricity, water and drainage are connected.
AML (Anti Money Laundering)
At the time of your offer being accepted, intending purchasers will be asked to produce identification documentation before we are able to issue Sales Memoranda confirming the sale in writing. We would ask for your co-operation in order that there will be no delay in agreeing and progressing with the sale.
Brochures
Plot 10 BrochureEnergy performance certificate - ask agent
Council Tax
Ask agent
Chancery Gardens, CH3
NEAREST STATIONS
Distances are straight line measurements from the centre of the postcode- Chester Station1.7 miles
- Bache Station2.6 miles
- Mouldsworth Station5.5 miles
About the agent
Covering Cheshire with a particular focus on Chester, Tarporley and Knutsford, Jonathan and Lesley will be there for every step of the process. Small and tenaciously focused, our true independence allows us to provide director led service to every client from the point of first contact with Chapter to handing over the keys upon completion.
We offer unbiased sale method options, tailored to your property type and needs. Whether you prefer the Private Treaty approach or the excitement of
Industry affiliations

Notes
Staying secure when looking for property
Ensure you're up to date with our latest advice on how to avoid fraud or scams when looking for property online.
Visit our security centre to find out moreDisclaimer - Property reference Chancerygardens. The information displayed about this property comprises a property advertisement. Rightmove.co.uk makes no warranty as to the accuracy or completeness of the advertisement or any linked or associated information, and Rightmove has no control over the content. This property advertisement does not constitute property particulars. The information is provided and maintained by Chapter by Scott & Spencer, Chester. Please contact the selling agent or developer directly to obtain any information which may be available under the terms of The Energy Performance of Buildings (Certificates and Inspections) (England and Wales) Regulations 2007 or the Home Report if in relation to a residential property in Scotland.
*This is the average speed from the provider with the fastest broadband package available at this postcode. The average speed displayed is based on the download speeds of at least 50% of customers at peak time (8pm to 10pm). Fibre/cable services at the postcode are subject to availability and may differ between properties within a postcode. Speeds can be affected by a range of technical and environmental factors. The speed at the property may be lower than that listed above. You can check the estimated speed and confirm availability to a property prior to purchasing on the broadband provider's website. Providers may increase charges. The information is provided and maintained by Decision Technologies Limited. **This is indicative only and based on a 2-person household with multiple devices and simultaneous usage. Broadband performance is affected by multiple factors including number of occupants and devices, simultaneous usage, router range etc. For more information speak to your broadband provider.
Map data ©OpenStreetMap contributors.





