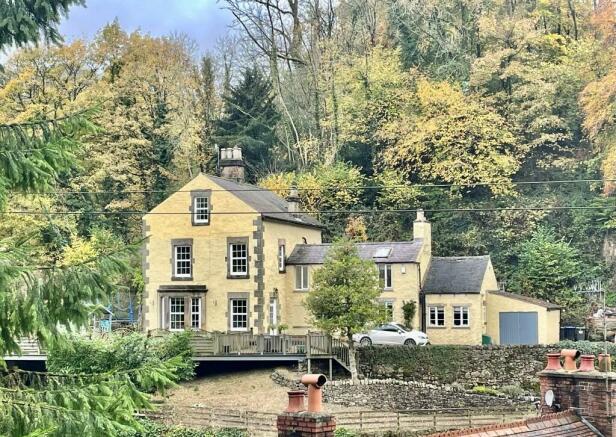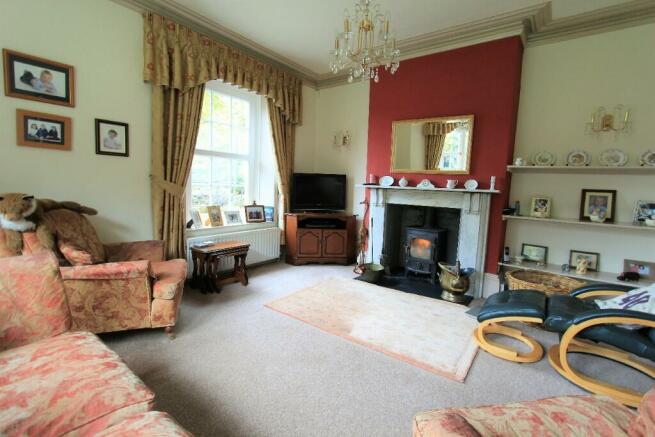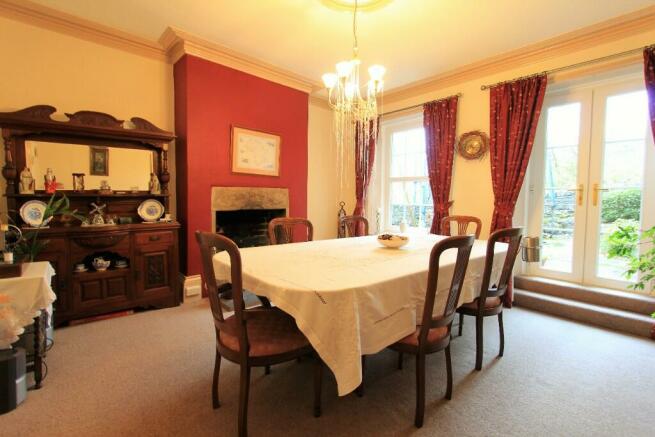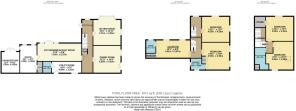
Clatterway, Matlock, Derbyshire, DE4

- PROPERTY TYPE
Detached
- BEDROOMS
5
- BATHROOMS
4
- SIZE
Ask agent
- TENUREDescribes how you own a property. There are different types of tenure - freehold, leasehold, and commonhold.Read more about tenure in our glossary page.
Freehold
Key features
- Distinctive period residence
- Extensive programme of refurbishment over recent years
- 5 bedrooms, 4 bathrooms, 3 reception rooms
- Elevated position above The Clatterway
- Stunning views
- Informal gardens and grounds with around 2 acres of hillside woodland
- Superb family home
- Viewing highly recommended
Description
The house is stone built beneath rendered elevations and stands with ample parking, outside storage, informal gardens and grounds which include around 2 acres of hillside woodland. The wooded bank provides ample opportunity for family hobbies, adventure or simple amenity and blends with the wider and quite inspiring valley scenery. Internally, the well presented accommodation spans 3 floors, to include 5 bedrooms and 4 bathrooms, ideal for the larger family, visiting guests and the home worker.
Bonsall Lodge stands proud, enjoying an elevated position above the foot of The Clatterway and views across the atmospheric wooded valley sides, which change with the seasons and the weather. The Clatterway leads to the village from the south off the Via Gellia dale and is so named as reference to the clatter of lead miners clogs in the 1800's, or possibly from the later spinning wheels of the frame knitting industry which followed.
Bonsall village lies on the very outskirts of the Peak District National Park and boasts ready access to the recreational delights of the surrounding Derbyshire Dales and White Peak countryside. The village has a well-respected primary school, 2 public houses, café and community shop. A wider range of facilities are available in Cromford just 1 mile away, and the larger market town facilities accessible in Matlock, (4 miles), Wirksworth (3 miles), Ashbourne (10 miles), Bakewell (12 miles) and Chesterfield (13 miles). The cities of Sheffield, Derby and Nottingham all lie within daily commuting distance.
ACCOMMODATION
To the front of the house, the formal front entrance door opens to a reception hallway where the elegant high corniced ceilings, traditional internal panelled door highlight the period feel, which continues throughout the house. Stairs lead off to the first floor, where there is useful storage cupboard beneath, and, to the far end where there is ample space for occasional furniture, a sash window with coloured glazing allows light to the rear.
Sitting room - 4.71m x 4.55m (15' 5" x 14' 11") features a broad bay window, which allows excellent natural light and views across the rooftops of the mill and to the wooden slopes which provide an atmospheric outlook. There is an additional window to the side, corniced ceiling and centre rose and as a focal point to the room a white marble fire surround inset with a solid fuel stove.
Dining room - 4.55m x 4.55m (14' 11" x 14' 11") similar ceiling decoration, a simpler stone fireplace with a raised hearth and dog grate fire. A broad window and pair of slim doors open to the patio garden at the side of the house.
Dining kitchen - 7.24m x 2.97m (23' 9" x 9' 9") overall, the informal dining area is raised from the principal kitchen with a oak boarded floor, a substantial brick fireplace houses a living coal gas fired stove. There is external access through a pair of French doors from the head of the driveway and a window with granite sills allows additional natural light. The kitchen area is well fitted with a range of modern cupboards and drawers complemented by black granite work surfaces, set around a Belfast style pot sink. Integral appliances include dishwasher, fridge and freezer and to one end a range style cooker with steel extractor above.
Office - 4.60m x 2.80m (15' 1" x 9' 2") with two windows looking across The Clatterway and a smaller window to the side. The room is again finished with an oak boarded floor, has a built-in boiler store to one side, and fitted low level cupboards beneath an office bench.
Utility room - 4.89m x 1.91m (16' x 6' 3") similarly fitted to the kitchen with an extensive range of modern storage solutions and granite work surfaces around a pot sink. There is plumbing for an automatic washing machine, tumble dryer position, full height built-in fridge and freezer, dishwasher, ceramic tiled floor, window to the rear and an external door to a yard and log store. Chrome towel radiator. A pine panelled door leads off to a...
Cloaks / shower room - 1.91m x 1.42m (6' 3" x 4' 8") with a fitted low flush WC and wash hand basin with built-in cabinet beneath and a corner shower cubicle.
From the reception hallway, stair rise to the first floor landing with a period glazed hatch to the roof void at the rear, whilst to the front of the house rooftops and views across the Gorge through windows to the front and side, which creates a pleasant reading spot.
Bedroom 1 - 4.55m x 4.20m (14' 11" x 13' 9") a good double bedroom with dual aspect windows, woodland views and a black marble fireplace with a decorative cast inset.
Bedroom 2 - 4.55m x 4.50m (14' 11" x 14' 9") a good double bedroom with two windows to the side allowing similar views across the wooded slopes of the valley and towards the rooftops of the Mill. A period grey marble fireplace again forms an interesting focal point and there is a range of modern full height built-in wardrobes. Adjacent to the wardrobe a similar door leads to an...
Ensuite bathroom - with panelled bath and shower over, low flush WC and vanity wash hand basin.
Bedroom 3 - 5.61m x 2.97m (18' 5" x 9' 9") positioned above the kitchen, a good double bedroom with front views.
Ensuite shower room - 2.16m x 1.63m (7' 1" x 5' 4") fitted with a modern white suite to include a double width walk-in shower, wash hand basin with fitted low levels cupboards and grey Quartz vanity surface above the low flush WC. Ceramic tiled floor, chromed ladder radiator.
Also off the bedroom is a deep walk-in store.
From the landing, a second flight of stairs lead to the top floor and bedrooms 4 and 5.
Bedroom 4 - 4.55m x 4.04m (14' 11" x 13' 3") with a front facing window, ornate feature cast fireplace, which include a raised basket and kettle stand. A deep walk-in cupboard makes use of the void within the eaves.
Bedroom 5 - 4.66m x .4.55m (15' 3" x 14' 11") overall, with rear facing window, Velux roof light and a similar period fireplace believed to be original to the house.
Bath & shower room - 3.68m x 2.34m (12' 1" x 7' 8") comprising a four piece suite including a double end bath with waterfall mixer tap and pencil shower spray, low flush WC, vanity wash hand basin with cupboards beneath and a walk-in shower cubicle with tiled surround. There is a ceramic tiled floor, chromed ladder radiator, Velux roof light and to one corner a built-in boiler store, the combination boiler providing service to the hot water and heating on the top floor.
OUTSIDE
From the lane side, the house is served by a long tarmac driveway providing car standing by the house and access to an adjoining garage of simple proportion offering useful storage opportunities. Adjacent to the garage is car standing bay. To the front of the house, the more formal gardens include a levelled lawn, decked terrace and around to the side a further paved patio with a shed for year round use. From the deck, access descends to a lower tier and lower again to a range of informal grassed gardens, which follow the roadside. Also included with the house is an area of informal adjoining woodland, believed to extend to around 2 acres.
TENURE - Freehold.
SERVICES - All mains services are available to the property, which enjoys the benefit of gas fired central heating and uPVC double glazing. No specific test has been made on the services or their distribution.
EPC RATING - Current E52 / Potential 78C
COUNCIL TAX - Band F
FIXTURES & FITTINGS - Only the fixtures and fittings mentioned in these sales particulars are included in the sale. Certain other items may be taken at valuation if required. No specific test has been made on any appliance either included or available by negotiation.
DIRECTIONS - From Matlock Crown Square, take the A6 south to Cromford. At Cromford crossroads turn right, then right again onto the A5012 Via Gellia road, as signed Bonsall and Buxton. Follow the road for around one mile before turning right onto The Clatterway as signed Bonsall. The driveway to Bonsall Lodge can be located on the left hand side after approximately 200m.
VIEWING - Strictly by prior arrangement with the Matlock office .
Ref: FTM10536
Council TaxA payment made to your local authority in order to pay for local services like schools, libraries, and refuse collection. The amount you pay depends on the value of the property.Read more about council tax in our glossary page.
Ask agent
Clatterway, Matlock, Derbyshire, DE4
NEAREST STATIONS
Distances are straight line measurements from the centre of the postcode- Matlock Bath Station1.0 miles
- Cromford Station1.3 miles
- Matlock Station1.8 miles
About the agent
Winners of the British Property Awards.
We are an independent firm of chartered Surveyor Estate Agents offering the complete property service including the sale by private treaty and public auction of residential property together with commercial sale and lettings, property management and lettings, surveys and valuations.
Industry affiliations



Notes
Staying secure when looking for property
Ensure you're up to date with our latest advice on how to avoid fraud or scams when looking for property online.
Visit our security centre to find out moreDisclaimer - Property reference FTM10536. The information displayed about this property comprises a property advertisement. Rightmove.co.uk makes no warranty as to the accuracy or completeness of the advertisement or any linked or associated information, and Rightmove has no control over the content. This property advertisement does not constitute property particulars. The information is provided and maintained by Fidler Taylor, Matlock. Please contact the selling agent or developer directly to obtain any information which may be available under the terms of The Energy Performance of Buildings (Certificates and Inspections) (England and Wales) Regulations 2007 or the Home Report if in relation to a residential property in Scotland.
*This is the average speed from the provider with the fastest broadband package available at this postcode. The average speed displayed is based on the download speeds of at least 50% of customers at peak time (8pm to 10pm). Fibre/cable services at the postcode are subject to availability and may differ between properties within a postcode. Speeds can be affected by a range of technical and environmental factors. The speed at the property may be lower than that listed above. You can check the estimated speed and confirm availability to a property prior to purchasing on the broadband provider's website. Providers may increase charges. The information is provided and maintained by Decision Technologies Limited.
**This is indicative only and based on a 2-person household with multiple devices and simultaneous usage. Broadband performance is affected by multiple factors including number of occupants and devices, simultaneous usage, router range etc. For more information speak to your broadband provider.
Map data ©OpenStreetMap contributors.





