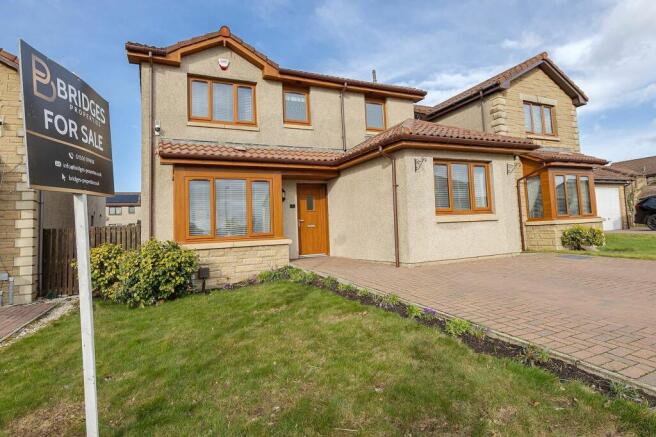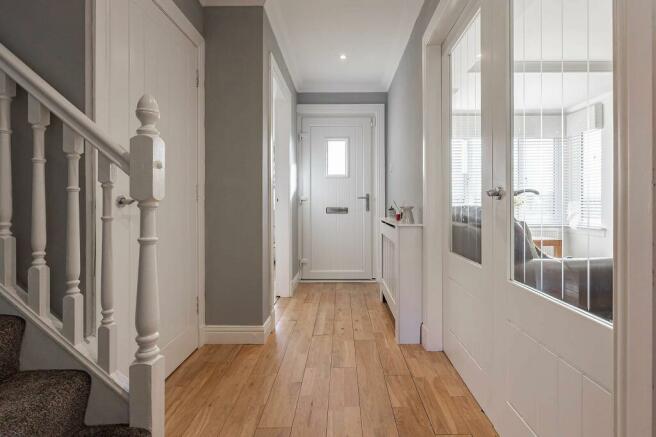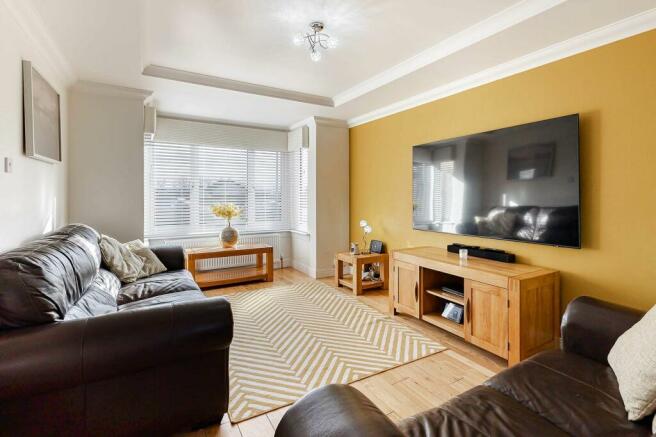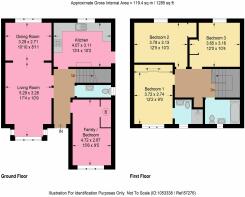Pinewood Place, Blackburn, EH47

- PROPERTY TYPE
Detached
- BEDROOMS
4
- BATHROOMS
3
- SIZE
1,270 sq ft
118 sq m
- TENUREDescribes how you own a property. There are different types of tenure - freehold, leasehold, and commonhold.Read more about tenure in our glossary page.
Freehold
Key features
- Detached
- Four Double Bedrooms
- Double Driveway
- Garage Conversion
- Abundance Of Storage
- Presented In True Walk In Condition
- Sought After Developement
- W/C, Ensuite & Family Bathroom
Description
Welcome to Pinewood Place, Blackburn - a residence that epitomises comfort, style, and meticulous attention to detail. This distinguished 4-bedroom detached property, nestled in the highly coveted Pinewood Place, reflects over two decades of thoughtful ownership and continuous upgrades by its current residents.
As you step into the property, an inviting entrance hallway greets you with a sense of warmth, complemented by real wood flooring that extends seamlessly into the lounge and dining areas. The craftsmanship exudes a touch of luxury, setting the stage for a residence that is truly walk-in ready.
The bright and airy dual-aspect lounge/dining area is bathed in natural light, creating an ideal space for both relaxation and entertainment. This versatile area flows effortlessly into the modern fitted kitchen, boasting an abundance of base and wall-mounted cabinetry with sleek black countertops. The kitchen is equipped with integrated gas hob, electric oven, and a convenient breakfast bar. Additional features include space for a fridge/freezer, washing machine, dishwasher, and tumble dryer. A side door provides easy access to both the rear garden and the driveway.
On the ground floor, a converted garage, currently utilized as a second reception room, adds versatility to the layout. Previously a double bedroom, this bright space benefits from a large storage cupboard. A generously-sized W/C on the ground floor adds practical convenience.
Heading upstairs, the first floor hosts three generously proportioned double bedrooms, all adorned with built-in wardrobe space, ensuring ample storage solutions. The primary bedroom further boasts a modern en-suite shower room featuring feature wet wall panelling and a pristine white three-piece suite.
The family bathroom, also located on the first floor, is tastefully appointed with a white three-piece suite, partially tiled walls, and additional wet wall panelling. Externally, the property leaves a lasting impression with its meticulously maintained front garden, lush and laid to lawn, elevating the overall curb appeal.
The welcoming façade is further enhanced by a thoughtfully designed mono blocked driveway, providing convenient parking space for up to two vehicles. A standout feature of this residence is its fully landscaped rear garden, a tranquil oasis crafted with precision and care. The garden boasts a paved patio seating area, offering a charming space for outdoor gatherings and relaxation. Additionally, a tastefully laid chip-covered section adds a touch of sophistication to the outdoor environment.
Lounge (3.28m x 5.29m)
Dining Room (2.71m x 3.29m)
Kitchen (3.11m x 4.07m)
Bedroom Four/ Family Room (2.87m x 4.72m)
W/C (0.96m x 2.45m)
Bedroom One (2.74m x 3.72m)
En-Suite Shower Room (1.36m x 1.96m)
Bedroom Two (3.13m x 3.78m)
Brochures
Brochure 1- COUNCIL TAXA payment made to your local authority in order to pay for local services like schools, libraries, and refuse collection. The amount you pay depends on the value of the property.Read more about council Tax in our glossary page.
- Band: E
- PARKINGDetails of how and where vehicles can be parked, and any associated costs.Read more about parking in our glossary page.
- Yes
- GARDENA property has access to an outdoor space, which could be private or shared.
- Yes
- ACCESSIBILITYHow a property has been adapted to meet the needs of vulnerable or disabled individuals.Read more about accessibility in our glossary page.
- Ask agent
Energy performance certificate - ask agent
Pinewood Place, Blackburn, EH47
NEAREST STATIONS
Distances are straight line measurements from the centre of the postcode- Bathgate Station2.1 miles
- Addiewell Station2.1 miles
- West Calder Station2.2 miles
About the agent
Bridges Properties
The modern approach to selling your home in West lothian.
Our focus is on marketing your home to the highest standard possible and in the correct strategy with maximum exposure to achieve the highest possible price. All this is made possible whilst focusing on people and relationships.
We want to work with sellers who value good service and fluent communication to achieve the ultimate goal of selling their home at the
Industry affiliations

Notes
Staying secure when looking for property
Ensure you're up to date with our latest advice on how to avoid fraud or scams when looking for property online.
Visit our security centre to find out moreDisclaimer - Property reference 3918fa28-acb3-4d33-9d82-8ccbddce1179. The information displayed about this property comprises a property advertisement. Rightmove.co.uk makes no warranty as to the accuracy or completeness of the advertisement or any linked or associated information, and Rightmove has no control over the content. This property advertisement does not constitute property particulars. The information is provided and maintained by Bridges Properties, Whitburn. Please contact the selling agent or developer directly to obtain any information which may be available under the terms of The Energy Performance of Buildings (Certificates and Inspections) (England and Wales) Regulations 2007 or the Home Report if in relation to a residential property in Scotland.
*This is the average speed from the provider with the fastest broadband package available at this postcode. The average speed displayed is based on the download speeds of at least 50% of customers at peak time (8pm to 10pm). Fibre/cable services at the postcode are subject to availability and may differ between properties within a postcode. Speeds can be affected by a range of technical and environmental factors. The speed at the property may be lower than that listed above. You can check the estimated speed and confirm availability to a property prior to purchasing on the broadband provider's website. Providers may increase charges. The information is provided and maintained by Decision Technologies Limited. **This is indicative only and based on a 2-person household with multiple devices and simultaneous usage. Broadband performance is affected by multiple factors including number of occupants and devices, simultaneous usage, router range etc. For more information speak to your broadband provider.
Map data ©OpenStreetMap contributors.




