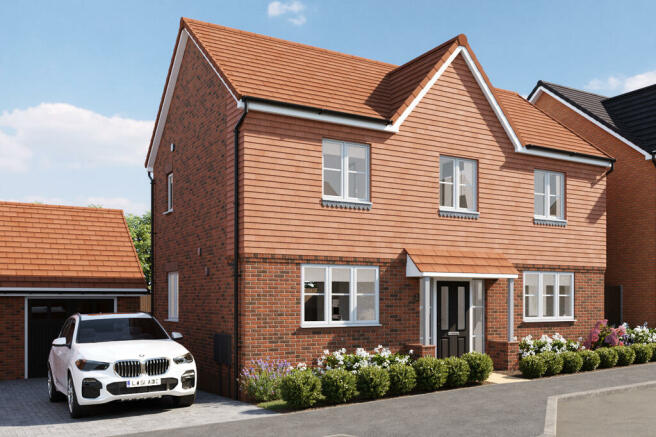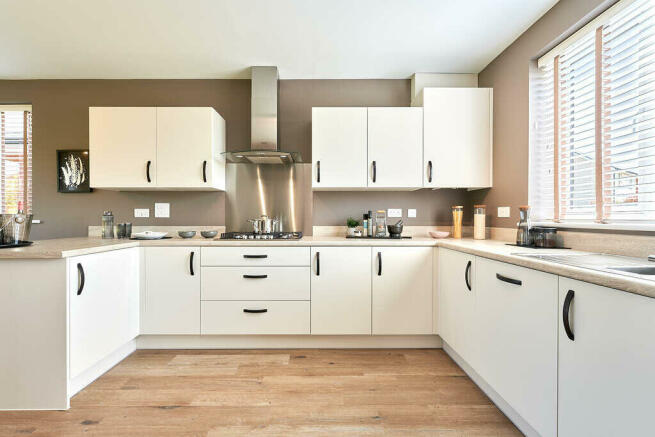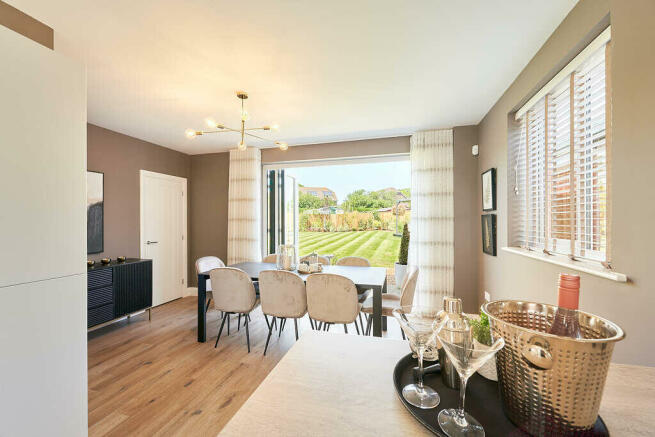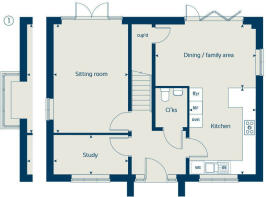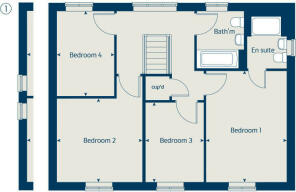
Marshfoot Lane Hailsham BN27 2RE

- PROPERTY TYPE
Detached
- BEDROOMS
4
- SIZE
Ask developer
- TENUREDescribes how you own a property. There are different types of tenure - freehold, leasehold, and commonhold.Read more about tenure in our glossary page.
Ask developer
Key features
- En-suite to bedroom 1
- 10 year NHBC Buildmark warranty
- 2 year customer care warranty
- Double fronted home
- Open plan kitchen with dining and family area
- Bi-fold doors leading to garden
- Separate sitting room with french doors to garden
- Family-sized bathroom
- High performance glazing for maximum all year round comfort
- High quality insulation reduces heat loss
Description
The Chestnut is an attractive double-fronted home. The home benefits from several useful living spaces: a spacious kitchen and family/dining area with bifold doors, a study or playroom and a large sitting room with French doors leading to the garden. Upstairs features a generous landing, naturally lit with its own window, there are four generous bedrooms, bedroom one with en-suite plus, the family bathroom.
†Home Exchange is available on selected homes only. Acceptance is at our sole discretion and not all properties are suitable. We reserve the right to refuse to agree to Home Exchange of your current home and we are under no obligation to give reasons why. Home Exchange may not be available in conjunction with any other offer and is also subject to the terms of your Reservation Agreement with us. As a guide, your current home must not be worth more than 75% of the value of your chosen Bovis home. Reservation fees may vary. For full terms and conditions please click here."
^Deposit Unlock is available on selected plots at eligible developments in the UK up to a maximum value of £750,000 and is subject to lender participation, contract and status. Rates and maximum purchase price vary via lender. Following withdrawal or termination of any offer, we reserve the right to extend, reintroduce or amend any such offer as we see fit at any time. A minimum 5% customer deposit is required. The product is backed by a mortgage indemnity insurance to which Vistry Homes Limited make a financial contribution. The insurance covers the lender in the event of a loss as a result of repossession. The buyer's obligations to the lender remain unchanged, as the benefit of the insurance is for the lender. Bovis Homes do not offer mortgage advice, any financial advice should be obtained from a mortgage adviser or lender. This offer is not available in conjunction with any other promotion. Vistry Homes Limited has appointed Gallagher Re to liaise with the mortgage lender and administer the Deposit Unlock scheme on its behalf.
Room Dimensions
- Kitchen - 4.05 x 3.04 13' 3" x 10' 0"
- Dining / family area - 4.59 x 2.83 15' 1" x 9' 3"
- Sitting room - 4.98 x 3.41 16' 4" x 11' 2"
- Study - 3.41 x 1.81 11' 2" x 5' 11"
- Bedroom 1 - 3.24 x 2.97 10' 8" x 9' 9"
- Bedroom 2 - 3.44 x 3.37 11' 3" x 11' 1"
- Bedroom 3 - 3.42 x 2.31 11' 3" x 7' 7"
- Bedroom 4 - 3.21 x 2.35 10' 6" x 7' 9"
Brochures
Development BrochureEnergy performance certificate - ask developer
Council TaxA payment made to your local authority in order to pay for local services like schools, libraries, and refuse collection. The amount you pay depends on the value of the property.Read more about council tax in our glossary page.
Ask developer
Marshfoot Lane Hailsham BN27 2RE
NEAREST STATIONS
Distances are straight line measurements from the centre of the postcode- Polegate Station3.2 miles
- Pevensey & Westham Station4.0 miles
- Pevensey Bay Station4.5 miles
About the development
Liberty Place
Marshfoot Lane Hailsham BN27 2RE

Development features
- Register your interest now!
- Exciting new development in Hailsham
- New homes are around 65% more energy efficient
- Range of supermarkets, shops, pubs and restaurants nearby
About Vistry South East (Bovis)
Bovis Homes is one of the UK's leading house builders – a name that has been around since 1885, with a portfolio of properties ranging from one and two bedroom apartments, to five and six bedroom detached family homes.
The designs of our homes and locations blend tradition with innovation, creating quality communities with modern living standards.
So whether you're a first-time buyer looking for a brand-new home and a low-deposit mortgage solution, or an existing homeowner wanting to upsize and searching for a buyer for your old property, Bovis Homes could have the right property and purchase assistance package for you.
Speak to our sales team to see how we can help get you moving!
A new name for a brand-new housebuilding and partnerships business.
Vistry Group brings together the energy and talents of Bovis Homes, Linden Homes, the newly named Vistry Partnerships (formerly Galliford Try Partnerships).
Modern, forward-thinking, focused on delivering for our customers and clients – with a heritage we can trace back to 1885.
Notes
Staying secure when looking for property
Ensure you're up to date with our latest advice on how to avoid fraud or scams when looking for property online.
Visit our security centre to find out moreDisclaimer - Property reference 4_54. The information displayed about this property comprises a property advertisement. Rightmove.co.uk makes no warranty as to the accuracy or completeness of the advertisement or any linked or associated information, and Rightmove has no control over the content. This property advertisement does not constitute property particulars. The information is provided and maintained by Vistry South East (Bovis). Please contact the selling agent or developer directly to obtain any information which may be available under the terms of The Energy Performance of Buildings (Certificates and Inspections) (England and Wales) Regulations 2007 or the Home Report if in relation to a residential property in Scotland.
*This is the average speed from the provider with the fastest broadband package available at this postcode. The average speed displayed is based on the download speeds of at least 50% of customers at peak time (8pm to 10pm). Fibre/cable services at the postcode are subject to availability and may differ between properties within a postcode. Speeds can be affected by a range of technical and environmental factors. The speed at the property may be lower than that listed above. You can check the estimated speed and confirm availability to a property prior to purchasing on the broadband provider's website. Providers may increase charges. The information is provided and maintained by Decision Technologies Limited.
**This is indicative only and based on a 2-person household with multiple devices and simultaneous usage. Broadband performance is affected by multiple factors including number of occupants and devices, simultaneous usage, router range etc. For more information speak to your broadband provider.
Map data ©OpenStreetMap contributors.
