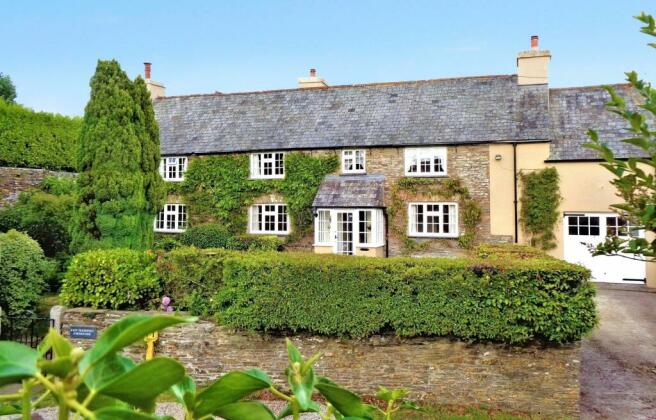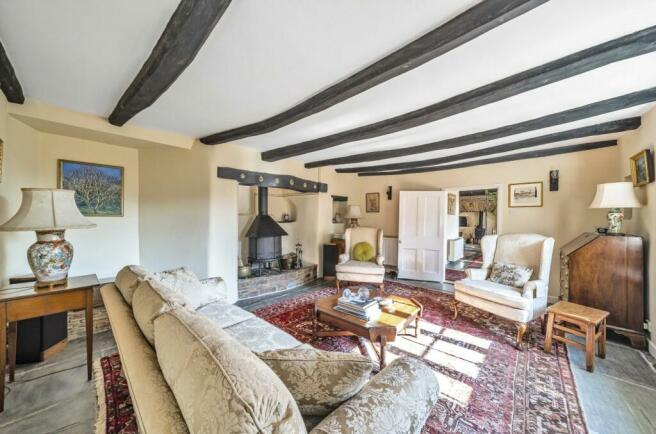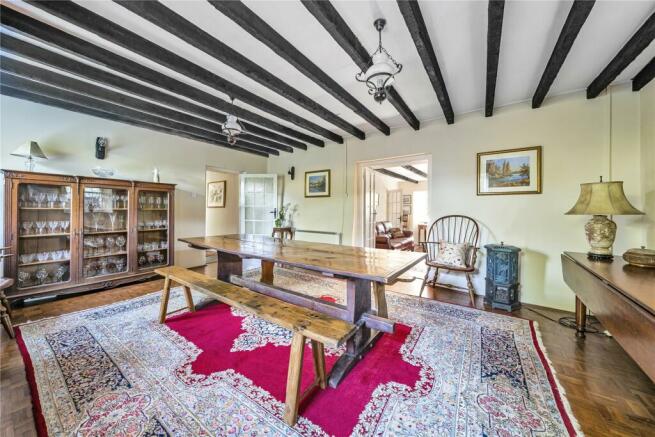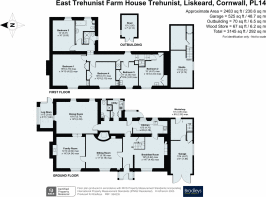Trehunist, Liskeard, Cornwall

- PROPERTY TYPE
Detached
- BEDROOMS
5
- BATHROOMS
3
- SIZE
Ask agent
- TENUREDescribes how you own a property. There are different types of tenure - freehold, leasehold, and commonhold.Read more about tenure in our glossary page.
Freehold
Key features
- No Onward Chain
- Wonderful, Detached Country Residence
- In Over Half an Acre
- Tranquil Hamlet Location
- Commuting Distance to Plymouth
- Five Bedroom, Four Reception
- Gardens to Three Sides
- Unspoiled Countryside Views
- Garage with Studio Over
- ER - F
Description
Front Garden
Enter the walled front garden from the driveway or along the front path through the old granite pillars and the wrought iron front gate. The charming and serene front garden has a patio, which is great for enjoying the afternoon sun. The front garden also contains an old granite millstone, now serving as a small ornamental pond, and is partially laid to lawn and planted with beautiful mature bushes and flower beds.
Ground Floor
From the front garden, enter through the paned front door into the slate-floored entrance porch with a Delabole slate bench either side. Then go through the doorway containing a massive antique wooden door into the front hallway. The hallway has traditional Delabole slate flooring and opens to the breakfast room and the sitting room. The comfortable sitting room has traditional Delabole slate flooring, a triple window bay with a window seat facing the front garden and a fireplace with a wood burning stove on a slate hearth. From the sitting room, walk through a doorway leading into the warm and inviting family room. The family room has a triple window bay facing the front garden, a fireplace with an oil-fired stove on a slate hearth and slate flooring. From the family room, go through the French double doors into the large and impressive dining room, which is great for large gatherings of family or friends.
Ground Floor continued
From the dining room, walk into the slate-floored rear hallway, with a doorway to the ground floor shower room and an entrance to the utility room. The rear hallway reaches a porch which serves as a cloakroom and opens to the rear garden. From the end of the rear hallway, enter the kitchen. The kitchen has been fitted with custom-made oak units, granite worktops, hand-made Winchester tile, an eye-level integrated microwave, a Belfast sink and slate flooring. Walk through the kitchen into the breakfast room. The breakfast room has traditional Delabole slate flooring, a triple window bay with a window seat facing the front garden, and a stone fireplace wall housing a wood burning stove on a slate hearth, along with an old cloam oven. Walk up the staircase from the front hallway to the first floor landing.
First Floor
From the landing, access all five bedrooms, the bathroom and the shower room. Bedrooms one, two, four and five all face the front garden, have fitted wardrobes and have individual hand basins. Bedrooms one, two and four all have triple window bays with window seats. Bedroom one is large and comfortable, with a cathedral ceiling revealing the original oak A-frame roof trusses. Bedroom three has a double window bay with a window seat facing the rear garden. The landing and all bedrooms have pine flooring. The first floor also contains the family bathroom and the separate shower room, both fitted in recent times in a period style, with Burlington fixtures, handmade Winchester tile and slate flooring.
Rear and Side Gardens
Go through the rear porch to the stone patio, which is ideal for alfresco dining and entertaining and includes an ornamental pond with pump-fed waterfall. The rear garden is partially laid to lawn, with an array of mature shrubs and apple trees and is enclosed by wood fencing on two sides. Walk up the gravelled pathway and the stone steps through the hedged archway, which frames the entrance to the side garden. The side garden is laid to lawn and has mature apple and pear trees, shrubs, hedges and a central planted bed. On long summer evenings, the side garden is an ideal spot for games such as croquet or badminton and for watching bird activity, including barn owls hunting over the fields. Go through the green arbour to the greenhouse and on to the far end of the garden. The side garden has far-reaching, unspoilt countryside views and is enclosed by hedging on three sides.
Outbuildings
From the patio, walk along a path on the rear patio into the garage, which can also be accessed by car from the front. The workshop is in the rear of the garage. Walk up the staircase to the useful studio, which has electric connected and is fitted with pine flooring. Also, from the patio, go along a path to the stone-built log store and along a path through the rear garden to the stone tool shed.
Location
The property is in the hamlet of Trehunist, 2.6 miles from the village of Menheniot. Menheniot offers a post office/general store, a primary school, a pub and local sporting facilities, including tennis courts, cricket and football clubs. The primary school at Quethiock is 0.9 miles away. The property is within commuting distance of the nearby cities of Plymouth and Truro. Liskeard is located just 6.5 miles to the west. Liskeard offers rail service to London in under four hours. The beautiful south coast beaches and Bodmin Moor are only a short drive away from the property.
Directions
Via sat-nav, please enter postcode PL14 3SD. For a precise location, use What3Words app, property can be found under cashiers.twisting.union
Required Information
Tenure - Freehold Local Authority - Cornwall Council Council Tax - Band E Services - Mains Water, Electric & Private Drainage
Brochures
ParticularsCouncil TaxA payment made to your local authority in order to pay for local services like schools, libraries, and refuse collection. The amount you pay depends on the value of the property.Read more about council tax in our glossary page.
Band: E
Trehunist, Liskeard, Cornwall
NEAREST STATIONS
Distances are straight line measurements from the centre of the postcode- Menheniot Station2.4 miles
- Liskeard Station4.3 miles
- St. Keyne Station4.6 miles
About the agent
This award winning company are contactable until 9 pm, 7 days a week and have a network of 30 other branches across Devon, Cornwall and Somerset giving your property maximum coverage and attracting buyers from all over the region and beyond.
The local Liskeard team are based on Tree Hill, a prominent position in the town and offer a wealth of experience, enthusiasm and professionalism. Their aim is to provide an unrivalled service, which is supported by the thousands of positive custome
Industry affiliations



Notes
Staying secure when looking for property
Ensure you're up to date with our latest advice on how to avoid fraud or scams when looking for property online.
Visit our security centre to find out moreDisclaimer - Property reference LSK240048. The information displayed about this property comprises a property advertisement. Rightmove.co.uk makes no warranty as to the accuracy or completeness of the advertisement or any linked or associated information, and Rightmove has no control over the content. This property advertisement does not constitute property particulars. The information is provided and maintained by Bradleys, Liskeard. Please contact the selling agent or developer directly to obtain any information which may be available under the terms of The Energy Performance of Buildings (Certificates and Inspections) (England and Wales) Regulations 2007 or the Home Report if in relation to a residential property in Scotland.
*This is the average speed from the provider with the fastest broadband package available at this postcode. The average speed displayed is based on the download speeds of at least 50% of customers at peak time (8pm to 10pm). Fibre/cable services at the postcode are subject to availability and may differ between properties within a postcode. Speeds can be affected by a range of technical and environmental factors. The speed at the property may be lower than that listed above. You can check the estimated speed and confirm availability to a property prior to purchasing on the broadband provider's website. Providers may increase charges. The information is provided and maintained by Decision Technologies Limited. **This is indicative only and based on a 2-person household with multiple devices and simultaneous usage. Broadband performance is affected by multiple factors including number of occupants and devices, simultaneous usage, router range etc. For more information speak to your broadband provider.
Map data ©OpenStreetMap contributors.




