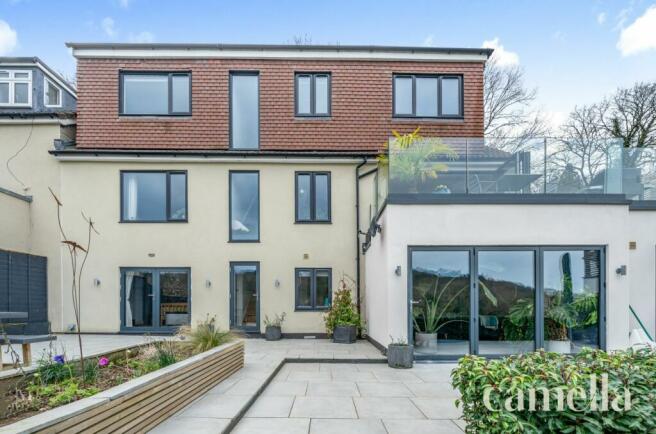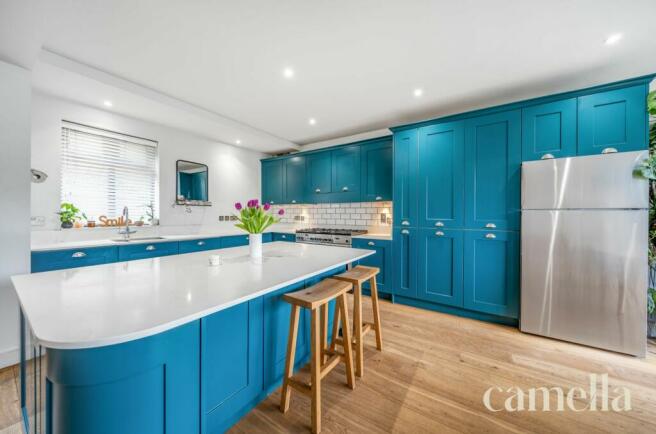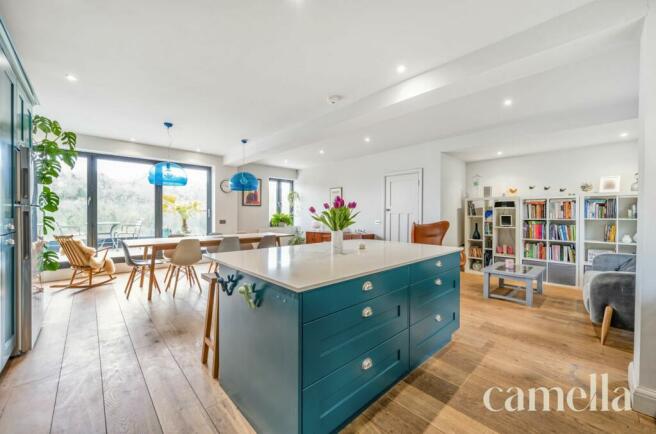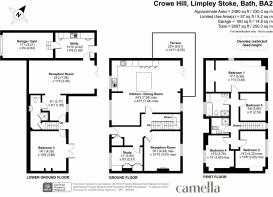
Crowe Hill, Limpley Stoke, BA2

- PROPERTY TYPE
Semi-Detached
- BEDROOMS
5
- BATHROOMS
3
- SIZE
Ask agent
- TENUREDescribes how you own a property. There are different types of tenure - freehold, leasehold, and commonhold.Read more about tenure in our glossary page.
Freehold
Key features
- BREATHTAKING VIEWS OF MURHILL
- ROOF TERRACE PERFECT FOR AL FRESCO DINING
- DESIRABLE VILLAGE LOACATION
- LARGE BESPOKE KITCHEN WITH MODERN APPLIANCES
- LESS THAN 1 MILE TO FRESHFORD TRAIN STATION FOR LINKS TO LONDON AND THE SOUTH EAST
- GARAGE AND OFF STREET PARKING
- 3 BATHROOMS & 5 DOUBLE BEDROOMS
- NEW ROOFS INSTALLED 2018
- 2480 SQ FT of LIVING SPACE
- POSSIBILTY TO HAVE SELF CONTAINED LIVING ON LOWER LEVEL
Description
Setting The Scene
The village of Limpley Stoke can be found on the outskirts of Bath. It is situated in a valley and in the Cotswold area of natural beauty. The River Avon, The Kennet and Avon Canal, local cycle trails, luscious woodland and wildlife appeal to buyers seeking country side living with easy access to Bath. For those with a commute, the proximity to Freshford Train Station (less than 1 mile away) offers unrivalled access to London and the South East, making this property a gateway to both tranquil village life and the excitement of the city.
Local schools include Freshford Church Primary School with an Ofsted ‘Good ‘ rating, Ralph Allen Secondary School and Independent Monkton Combe Prep and Senior School for ages 2 - 18.
The Property
Nestled within a picturesque and sought-after village setting, this stunning 5-bedroom semi-detached house boasts an enviable position with breath-taking views of majestic Murhill. Offering an impressive 2480 square feet of luxurious living space, this residence is perfect for those seeking both elegance and comfort. The property's standout feature is its magnificent kitchen dining area which steps our onto a roof terrace, the perfect venue for al fresco dining while soaking in the captivating vistas. With 3 bathrooms, and a self-contained living possibility, this home provides the ultimate in convenience and flexibility. The expansive bespoke kitchen comes equipped with modern appliances, ideal for both culinary enthusiasts and busy families alike. Drenched in natural light, the living areas exude warmth and sophistication, setting the stage for memorable gatherings and cosy nights in. With a garage and off-street parking, convenience and security are paramount, elevating the desirability of this exceptional home.
Outside, the property offers a harmonious blend of practicality and charm. The front is elegantly paved, providing parking space for up to 3 cars, with additional on-street parking also readily available. Whether enjoying the fresh country air or entertaining under the stars, the outdoor space of this residence is a serene sanctuary that complements the interior's refined beauty. The tranquil and idyllic village atmosphere combined with the lifestyle amenities nearby make this property the epitome of modern luxury living in a historic and quintessentially English setting. A rare find that seamlessly combines style, functionality, and convenience, this home offers an unparalleled opportunity to experience the best of village life in a property that truly stands out as a jewel in a crown of Limpley Stoke.
EPC Rating: C
Kitchen/ Dining Room
7.39m x 7.04m
As you walk into this room prepare to be wowed ! You will be greeted with spectacular views of Murhill, a landscape of trees, making this room a serene retreat through all seasons.
The open plan kitchen and diner has aluminium bi-fold doors which lead onto a ROOF TERRACE with COMPOSITE DECKING a glass balcony and space for a seating area for alfresco dining and BBQs.
The kitchen exuberates luxury with its Chiswick handcrafted bespoke units boasting PULL OUT SHELVES, built in PANTRY and under cupboard lighting. For appliances this room is well equipped with an integrated DISHWASHER, RANGEMASTER GAS HOB, and hidden extractor fan. Decorated with metro brick tiled splashbacks . Oak wood flooring adds warmth and practicality to this area. There's a separate seating area for sofas, making this room perfect for entertaining.
Hallway
The front elevation of the property is deceptive and hides this sprawling property over three levels totalling 2697 square feet
The modest sized entrance hallway has oak wide plank flooring and decorative wall panelling.
Study
3.35m x 2.51m
The clever office space has been tailor-made hosting a large desk surrounded by French grey built in cupboards to provide ample storage. With brand new original styled 1930s doors you can get a taste of the past with adequate modernisation such as Nest heating controls, grey carpets and a radiator.
Lounge
4.29m x 3.91m
This attractive lounge hosts a Chesney wood-burner approximately 10 years old with a granite base. There's a large relatively new double glazed window commanding views of Murhill.
Landing
The stairs on all levels have tall windows which beam in light and ensures the continuation of the glorious views as per all the exterior facing rooms.
Bedroom 5
2.95m x 2.74m
Room for a double bed. Grey carpets and a radiator, with views of Murhill.
Bedroom 2
4.32m x 3.2m
This large bedroom is home to built-in wardrobes utilising the space with sliding doors. The backwards facing windows allow for exceptional views throughout the room.
Bedroom 4
3.78m x 3.05m
Following the trend with the grey carpets this room makes way for a modern feel with integrated spotlights and a radiator. The backwards facing windows entail further views.
Bedroom 1
5.36m x 3.45m
This Luxurious master bedroom is assisted by storage eaves to give a spacious feel to the room. With newly installed spotlights this bedroom also gives off an elevated view over the nearby Murhill.
Bathroom one
Light streams through the VELUX WINDOW into this modern bathroom. Decorated with METRO BRICK white tiles and grey modern vinyl flooring. Featuring DURAVIT soft close toilet, small square sink vanity unit, corner shower, hand held shower and HEATED towel rail.
Bathroom Two
For those who enjoy a relaxing soak in the bath, this property has been cleverly designed to include a separate bathroom for this purpose. This room features a DURAVIT toilet, DEEP FREE STANDING OVAL BATH with wall mounted dual control taps, separate enclosed rectangular shower and a vanity basin with storage.
Bedroom 3
4.29m x 3.86m
There are stairs from the hallway which leads to the lower level. Here you will find the FIFTH DOUBLE BEDROOM which would make for a secluded guest room with close access to a separate downstairs bathroom. The room is configured to wake up facing the spectacular VIEWS, where you can enjoy a morning cup of coffee and listen to the birdsong. With PATIO DOORS that lead directly into the garden, you are always one step away from nature. The sellers have utilised the space well with free standing wardrobes placed in the alcoves.
Bathroom Three
Grey floor and wall tiles, enclosed over head and hand held SHOWER. Large vanity basin with countertop flush sink, HEATED TOWEL RAIL, wall mounted mirrored cabinet and large STORAGE CUPBOARD.
Reception Room
7.06m x 3.48m
The separate reception room is a perfect place for quiet time to relax and unwind. This large space could have many uses. It is has an easy to clean tiled floor, contemporary spotlights and wide BIFOLD DOORS that open directly onto the patio. The lower level has the potential to be a SELF CONTAINED living space.
Kitchen/utilty
4.22m x 2.59m
Conveniently positioned on the lower level is the utility/kitchenette. Sleek cappuccino coloured kitchen units, retro splash back tiles and spot lights. There's space and plumbing for a washing machine
Garage
5.21m x 2.84m
The utility room is the gateway to the fully insulated garage, currently used as a home gym. The garage hosts the Valiant boiler (installed in 2018) and the water tank.
Roof Terrace
6.81m x 4.55m
From the kitchen you step out onto the roof terrace. Glass balustrade, composite decking and seating area.
Rear Garden
Porcelain patio with extra large wooden planters and steps that lead down onto the tiered grass areas. Hedging provides privacy and at the bottom of the garden there's a firepit, seating area and pond. The garden has a greenhouse and garden shed for storage. Behind the garden is the railway line which is for the more irregular Wiltshire routes.
Parking - Garage
Parking - Driveway
The front of the property is block paved with enough space to park 3 cars, in addition there is plenty of on street parking available.
Council TaxA payment made to your local authority in order to pay for local services like schools, libraries, and refuse collection. The amount you pay depends on the value of the property.Read more about council tax in our glossary page.
Band: E
Crowe Hill, Limpley Stoke, BA2
NEAREST STATIONS
Distances are straight line measurements from the centre of the postcode- Freshford Station0.5 miles
- Avoncliff Station1.4 miles
- Bradford-on-Avon Station2.6 miles
About the agent
Welcome to Camella founded by Melissa Anderson a local Bathonian with a passion for property. We are proud to be a female founded business putting families at the heart of every move. The Camella team works within three core values.
KINDNESS, your home is our home.
INTEGRITY, we do the right thing, we never settle for less than you deserve.
NOTICEABLE, we want your property and our service standout.
Industry affiliations

Notes
Staying secure when looking for property
Ensure you're up to date with our latest advice on how to avoid fraud or scams when looking for property online.
Visit our security centre to find out moreDisclaimer - Property reference 35992044-0a24-4014-917e-783bc09e07f3. The information displayed about this property comprises a property advertisement. Rightmove.co.uk makes no warranty as to the accuracy or completeness of the advertisement or any linked or associated information, and Rightmove has no control over the content. This property advertisement does not constitute property particulars. The information is provided and maintained by CAMELLA ESTATE AGENTS, Bath. Please contact the selling agent or developer directly to obtain any information which may be available under the terms of The Energy Performance of Buildings (Certificates and Inspections) (England and Wales) Regulations 2007 or the Home Report if in relation to a residential property in Scotland.
*This is the average speed from the provider with the fastest broadband package available at this postcode. The average speed displayed is based on the download speeds of at least 50% of customers at peak time (8pm to 10pm). Fibre/cable services at the postcode are subject to availability and may differ between properties within a postcode. Speeds can be affected by a range of technical and environmental factors. The speed at the property may be lower than that listed above. You can check the estimated speed and confirm availability to a property prior to purchasing on the broadband provider's website. Providers may increase charges. The information is provided and maintained by Decision Technologies Limited. **This is indicative only and based on a 2-person household with multiple devices and simultaneous usage. Broadband performance is affected by multiple factors including number of occupants and devices, simultaneous usage, router range etc. For more information speak to your broadband provider.
Map data ©OpenStreetMap contributors.





