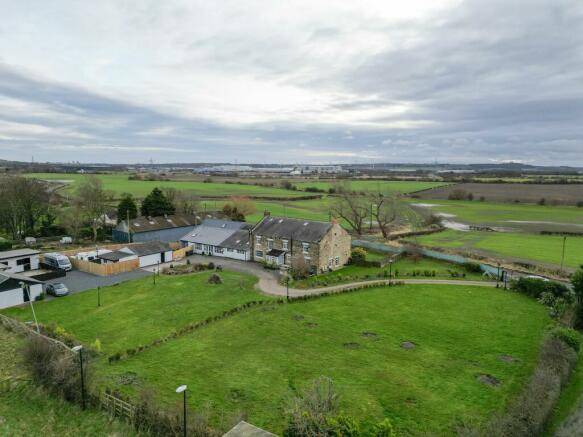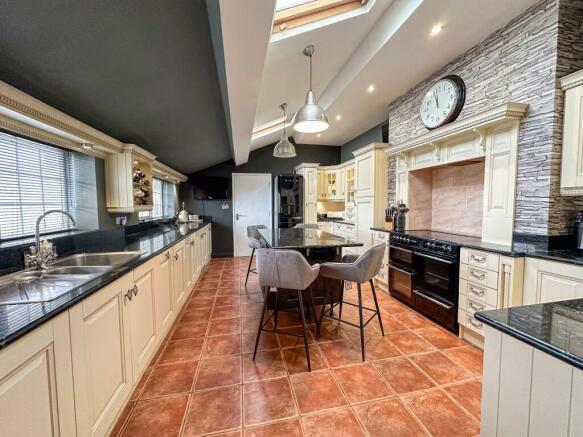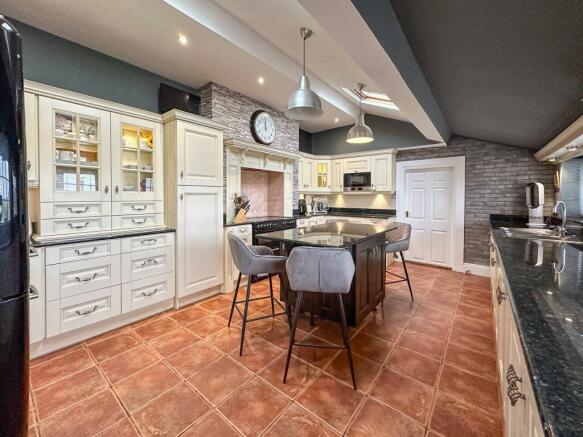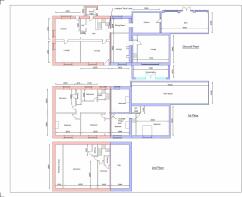Strother House Farm, Follingsby Lane, Washington

- PROPERTY TYPE
Detached
- BEDROOMS
7
- BATHROOMS
5
- SIZE
Ask agent
- TENUREDescribes how you own a property. There are different types of tenure - freehold, leasehold, and commonhold.Read more about tenure in our glossary page.
Freehold
Key features
- Seven Bedrooms
- Seven Reception Rooms
- Substantial Multi-Use Plot
- Equestrian Facility Also Available
- Accommodation Spread Over Three Floors
- Home Gym
- Masses of Potential
- Stone Built Farm House
- Two Kitchens
- Potential of Additional Income
Description
A rare opportunity to acquire a stunning stone-built farmhouse complete with an adjoining annex, which blends timeless traditional charm with modern features, set against a backdrop of stunning natural vistas extending to Penshaw Monument, whilst still being conveniently accessible to many local amenities.
The stone-built farmhouse briefly comprises:
Comprising a glazed entrance porch, a spacious entrance hallway with a cloaks cupboard, a dining room, extensively fitted kitchen, day room, TV room, and snug featuring an Inglenook fireplace, the main house boasts a classic yet functional layout. The first floor houses three generous bedrooms, a main family bathroom, and an en-suite shower room, while the second floor accommodates the master bedroom and a fifth bedroom, both with separate WC facilities.
The adjoining annex, accessible from both the front and rear entrances, offers additional living space ideal for accommodating elderly relatives or generating extra income. It features a gym, fitted kitchen, lounge, sunroom, and two sizable bedrooms with luxurious en-suite facilities.
Main House:
The ground floor of the main residence can be divided into two sections to offer a versatile living arrangement. It encompasses a principal family living space along with supplementary rooms suitable for an annex living area. This segment can serve elderly relatives or be partitioned for rental purposes, providing an additional income stream.
Glazed Entrance Porch:
Adorned with decorative Amtico flooring and a single radiator.
Spacious Entrance Hallway:
Featuring panelled walls, a radiator in a cabinet, a substantial storage cupboard, spot lighting, and stairs leading to the first floor, accompanied by an additional under stair storage cupboard.
Cloakroom/WC:
Comprising a close-coupled WC, pedestal wash hand basin, radiator, ceramic tiled flooring, and half-tiled walls.
Dining Room:
With panelled walls, a double radiator, spot lighting, laminate flooring, and a wall-mounted electric fire.
Kitchen/Diner:
Equipped with a range of black high gloss wall and floor units, laminate worktops, an inset stainless steel sink and drainer unit with a mixer tap, integrated oven with a ceramic hob and extractor canopy. The kitchen features stripped hardwood flooring, a radiator in a cabinet, plumbing for an automatic washing machine, panelled walls, a decorative coved ceiling, spot lighting, and a stable-style access door leading to the garden and driveway.
Day Room:
Characterized by a beamed ceiling, stripped hardwood flooring, and a double radiator.
TV Room:
Comprising a double radiator and French windows opening to the garden.
Snug:
Highlighting an Inglenook feature fireplace with an inset multi-fuel burner, two double radiators, and laminate flooring.
Annex:
Accessible via an inner hallway from the main residence, offering access points from both the front and rear. The hallway features a sizable built-in storage cupboard on the right, a cloakroom/WC on the left, and rooms leading off.
Annex Cloakroom/WC:
Featuring a close-coupled WC, a vanity unit with an inset wash hand basin, radiator, mosaic feature tiling, and stripped hardwood flooring.
Annex Lounge:
Characterized by double radiators, stripped hardwood flooring, and double doors leading to the sunroom. An internal staircase from this room provides access to the annex bedrooms and bathroom facilities.
Annex Sun Room:
Featuring ceramic tiled flooring, spot lighting, and double glazed doors leading to the rear patio area and garden.
Annex Kitchen:
Comprising an extensive range of traditional wall and floor units with display cabinets, decorative cornicing, a central island, granite worktops, an inset stainless steel double bowl sink unit with a mixer tap, a range cooker with a ceramic hob and extractor canopy. Additionally, there are amenities such as a fridge/freezer, washing machine, dishwasher, tumble dryer, ceramic tiled flooring, a radiator in a cabinet, a Velux window, and spot lighting.
Annex Gym:
Featuring a mirrored wall, a large storage cupboard, and double doors providing access to the parking area.
Main House First Floor:
This level features a first-floor landing with a radiator in a cabinet and spot lighting.
Family Bathroom:
Comprising a close-coupled WC, bidet, panel bath, shower cubicle, radiator, spot lighting, ceramic tiled walls, and flooring.
Bedroom Two, Three, and Four:
These bedrooms offer double radiators, with Bedroom Two featuring two wall light points, and Bedroom Four equipped with two wall light points as well.
En-Suite Shower Room:
Including a low-level WC, wash hand basin, shower cubicle, mosaic tiling, and a radiator.
Main House Second Floor:
Comprising Bedroom Five with a radiator, a pedestal wash hand basin, and WC facilities, and the Master Bedroom featuring two double radiators, a large storage area, and a Velux window, alongside separate WC facilities.
Annex First Floor:
This floor encompasses Annex Bedroom 1 with built-in wardrobes and two double radiators, Annex En-Suite Bathroom featuring a close-coupled WC, wall-hung wash hand basin, double step-in shower cubicle, freestanding bath, stripped pine flooring, a radiator, chrome heated towel rail, spot lighting, and ceramic tiled walls, Annex Bedroom 2 with stripped wood flooring, a double radiator, ceiling beam, and raised bath with a low window, and Annex Separate WC offering a close-coupled WC, wash hand basin, stripped wood flooring, chrome heated towel rail, and a Velux window.
Externally:
Accessed via double electric wrought iron gates with a long block-paved driveway, the property boasts extensive gardens with laid lawns, patio areas, mature plants, shrubs, and trees. Additionally, there is a plot of land to the left upon access, with outline planning permission for an additional property.
Summer House:
Constructed from timber, featuring bi-fold doors, and including a hot tub.
Detached Double Garage:
Equipped with a remote-controlled door.
Stables, Tack Room, Paddock & Arena:
Consisting of a solid-built stable
Additionally, stables, a tack room, and a floodlit arena with a paddock are available for acquisition at £150,000, catering to equestrian enthusiasts seeking the ultimate countryside lifestyle.
There is also a plot of land with outline planning permission for an additional property.
In summary, this estate presents an extraordinary opportunity to embrace luxurious rural living at its finest.
An internal examination is imperative to fully grasp the calibre, scale, and adaptability inherent in this property.
Measurements
Dining Room - 3.66m x 3.66m
Day Room - 5.87m x 4.60m
Tv Room - 4.78m x 4.70m
Annex Lounge - 5.92m x 5.59m
Annex Sun Room - 7.49m x 2.74m
Annex Kitchen - 5.82m x 4.01m
Annex Gym - 6.12m x 3.96m
Bedroom Two - 5.08m x 4.80m
Bedroom Three - 4.52m x 5.03m
Bedroom Four - 3.89m x 3.61m
Bedroom 5 - 4.14m x 2.82m
Master Bedroom - 7.11m x 5.79m
Annex Bedroom 1 - 4.57m x 4.98m
Annex Bedroom 2 - 5.97m x 4.57m
Summer House - 4.11m x 2.31m
IMPORTANT NOTE TO PURCHASERS
We endeavour to make our property details accurate, however, they do not constitute or form part of an offer or any contract and are not to relied upon as statements of representation or fact. Any services, systems and appliances listed in the details have not been tested by us and no guarantee is given to their operating ability or efficiency. All the measurements and floor plans have been taken as a guide to prospective purchasers and are not to be relied upon. Please be advised that some of the information may be awaiting vendor approval. If you require clarification of further information on any points please contact us direct.
MAKING AN OFFER Please note that all offers will require financial verification including mortgage agreement in principle, proof of deposit funds, proof of available cash and full chain details including selling agents and solicitors down the chain. Under New Money Laundering Regulations we require proof of identification from all buyers before acceptance letters are sent and solicitors can be instructed.
Tenure - We are not able to verify the tenure of the property as it is not always possible to see sight of the relevant documentation prior to marketing. Prospective purchasers must make further enquiries with their legal adviser
Tenure: Freehold
Brochures
BrochureCouncil TaxA payment made to your local authority in order to pay for local services like schools, libraries, and refuse collection. The amount you pay depends on the value of the property.Read more about council tax in our glossary page.
Ask agent
Strother House Farm, Follingsby Lane, Washington
NEAREST STATIONS
Distances are straight line measurements from the centre of the postcode- Fellgate Metro Station1.7 miles
- Pelaw Metro Station2.1 miles
- Brockley Whins Metro Station2.3 miles
About the agent
Welcome to ‘Jan Mitchell Properties’ the beautifully simple way to sell your home.
'Jan Mitchell Properties' led by Jan herself, a local estate agent with over thirty years of experience in the industry.
We have a clear and simple ethos. We value your custom and offer a first class service to meet your requirements. Valuing people, not just properties. Totally dedicated to selling your home without the distraction of other services.
Avoiding the unnecessary expense of Hig
Notes
Staying secure when looking for property
Ensure you're up to date with our latest advice on how to avoid fraud or scams when looking for property online.
Visit our security centre to find out moreDisclaimer - Property reference RS1431. The information displayed about this property comprises a property advertisement. Rightmove.co.uk makes no warranty as to the accuracy or completeness of the advertisement or any linked or associated information, and Rightmove has no control over the content. This property advertisement does not constitute property particulars. The information is provided and maintained by Jan Mitchell Properties, Covering North East. Please contact the selling agent or developer directly to obtain any information which may be available under the terms of The Energy Performance of Buildings (Certificates and Inspections) (England and Wales) Regulations 2007 or the Home Report if in relation to a residential property in Scotland.
*This is the average speed from the provider with the fastest broadband package available at this postcode. The average speed displayed is based on the download speeds of at least 50% of customers at peak time (8pm to 10pm). Fibre/cable services at the postcode are subject to availability and may differ between properties within a postcode. Speeds can be affected by a range of technical and environmental factors. The speed at the property may be lower than that listed above. You can check the estimated speed and confirm availability to a property prior to purchasing on the broadband provider's website. Providers may increase charges. The information is provided and maintained by Decision Technologies Limited.
**This is indicative only and based on a 2-person household with multiple devices and simultaneous usage. Broadband performance is affected by multiple factors including number of occupants and devices, simultaneous usage, router range etc. For more information speak to your broadband provider.
Map data ©OpenStreetMap contributors.




