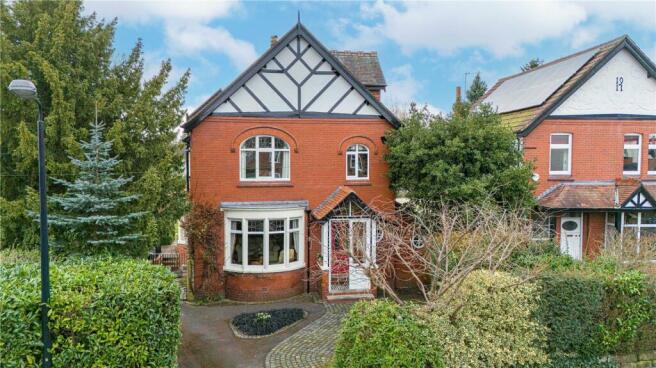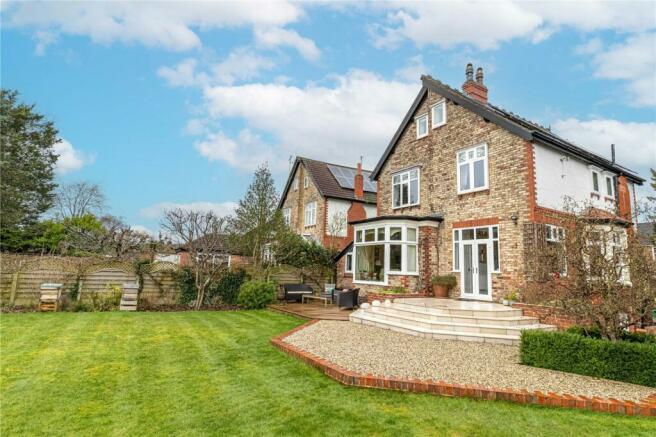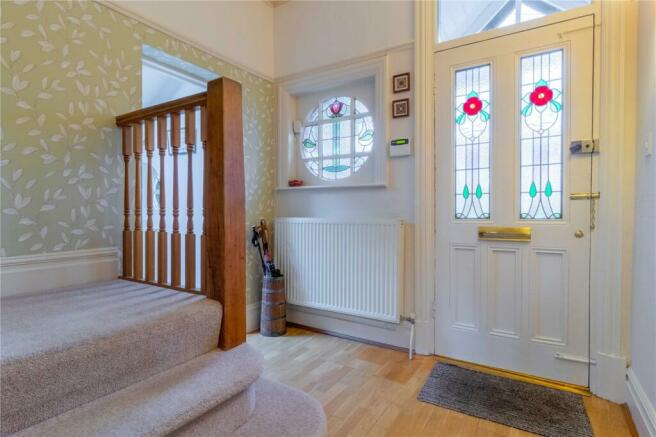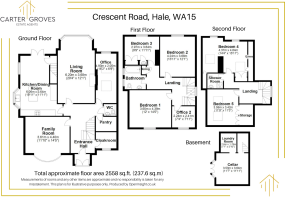
Crescent Road, Hale, Cheshire, WA15

- PROPERTY TYPE
Detached
- BEDROOMS
6
- BATHROOMS
2
- SIZE
Ask agent
- TENUREDescribes how you own a property. There are different types of tenure - freehold, leasehold, and commonhold.Read more about tenure in our glossary page.
Freehold
Key features
- A Handsome Period Property
- Quiet Setting Adjacent to Hale Village
- Large Plot with Private West Facing Gardens
- Entrance Hall with Cloaks Cupboard, Pantry & WC
- Open Plan Dining Kitchen with Doors Leading to the Garden
- Living Room, Family Room & Home Office
- Cellar & Utility/Laundry Room
- Five Excellent Sized Bedrooms & Second Office
- Two Bath/Shower Rooms
- Detached Garage (with planning permission to convert into home office/studio)
Description
Unlike so many other houses of a similar age and style in Hale, it occupies a large private plot with beautiful west facing gardens to the rear, off road parking for a number of vehicles and a detached garage.
The family friendly accommodation is both spacious and incredibly versatile and extends to over 2500 sq ft. There are three reception rooms, a dining kitchen, six bedrooms and two bathrooms, plus basements.
Whilst the property has been modernised over the years it still retains much of it's original charm and character including lead paned and stained glass windows, cornicings and deep skirting boards.
GROUND FLOOR ACCOMODATION
At ground floor a porch gives access to a spacious and welcoming entrance hall, around which is arranged the living accommodation. The 'hub of the house' is an impressive dining kitchen which is fitted with an extensive range of base and eye level units with a matching island unit. A bay window to the side elevation offers views over the side garden and double doors to the rear provide direct access to the beautiful rear gardens. There are two principal reception rooms - a bay fronted living room to the front and a magnificent drawing room to the rear that measures 21ft in length and enjoys pleasing views over the gardens. There is also an extremely versatile sitting room/office, a cloaks cupboard, pantry and wc. An impressive solid wood staircase gives access to the first floor accommodation.
BASEMENTS
Stairs from the kitchen give access to the basements that are currently used as a utility room and a large store room. There are double doors in the basement that lead to the side of the house and so, subject to the necessary consents, the basements could be converted to created self contained living/leisure accommodation.
FIRST FLOOR ACCOMMODATION
There are three double bedrooms and one single room at first floor and a family bathroom. The master bedroom and fourth bedroom are positioned to the front of the property and enjoy the morning sun, whilst bedrooms two and three are positioned to the rear of the house and so enjoy elevated views over the gardens. The family bathroom is fitted with a stylish white suite and there is also plumbing in the third bedroom.
SECOND FLOOR
At second floor there are two further double bedrooms - both of which are an excellent sized and are perfect for those with growing families. These two rooms are served by a shower room on the second floor.
GARDENS
The house stands in a large plot of approximately one third of an acre with fantastic west facing lawned gardens to the rear. The gardens are predominantly laid to lawn with well stocked borders, shrubs and bushes on the side and rear boundaries providing a high level of privacy and forming a pleasing backdrop to the gardens. A patio extends across the rear of the property and is perfect for outside entertaining, particularly in the evenings as the sun sets directly behind the house. A driveway extends from the front of the house and down the side and provides off road parking for a number of vehicles. There is also a detached garage to the rear of the plot and vehicular access could be gained to the garage if the driveway was extended along the side of the garden.
PLANNING PERMISSION
Planning permission has been granted for the garage to be extended and converted into a home office/studio.
Brochures
ParticularsEnergy performance certificate - ask agent
Council TaxA payment made to your local authority in order to pay for local services like schools, libraries, and refuse collection. The amount you pay depends on the value of the property.Read more about council tax in our glossary page.
Band: F
Crescent Road, Hale, Cheshire, WA15
NEAREST STATIONS
Distances are straight line measurements from the centre of the postcode- Hale Station0.4 miles
- Altrincham Station1.0 miles
- Ashley Station1.2 miles
About the agent
Michael Groves & Stuart Howe, two well-known, experienced estate agents in Hale and Altrincham joined forces in March of 2023 to create Carter Groves Estate Agents.
A boutique estate agency for Hale, Bowdon, Altrincham and Hale Barns. Created for clients who expect very high levels of personal and responsive service, delivered only by an owner/principal of the business, from the day they seek initial advice through to completion of a successful sale.
Michael and Stuart make themse
Notes
Staying secure when looking for property
Ensure you're up to date with our latest advice on how to avoid fraud or scams when looking for property online.
Visit our security centre to find out moreDisclaimer - Property reference CAG240047. The information displayed about this property comprises a property advertisement. Rightmove.co.uk makes no warranty as to the accuracy or completeness of the advertisement or any linked or associated information, and Rightmove has no control over the content. This property advertisement does not constitute property particulars. The information is provided and maintained by Carter Groves Estate Agents, Hale. Please contact the selling agent or developer directly to obtain any information which may be available under the terms of The Energy Performance of Buildings (Certificates and Inspections) (England and Wales) Regulations 2007 or the Home Report if in relation to a residential property in Scotland.
*This is the average speed from the provider with the fastest broadband package available at this postcode. The average speed displayed is based on the download speeds of at least 50% of customers at peak time (8pm to 10pm). Fibre/cable services at the postcode are subject to availability and may differ between properties within a postcode. Speeds can be affected by a range of technical and environmental factors. The speed at the property may be lower than that listed above. You can check the estimated speed and confirm availability to a property prior to purchasing on the broadband provider's website. Providers may increase charges. The information is provided and maintained by Decision Technologies Limited.
**This is indicative only and based on a 2-person household with multiple devices and simultaneous usage. Broadband performance is affected by multiple factors including number of occupants and devices, simultaneous usage, router range etc. For more information speak to your broadband provider.
Map data ©OpenStreetMap contributors.





