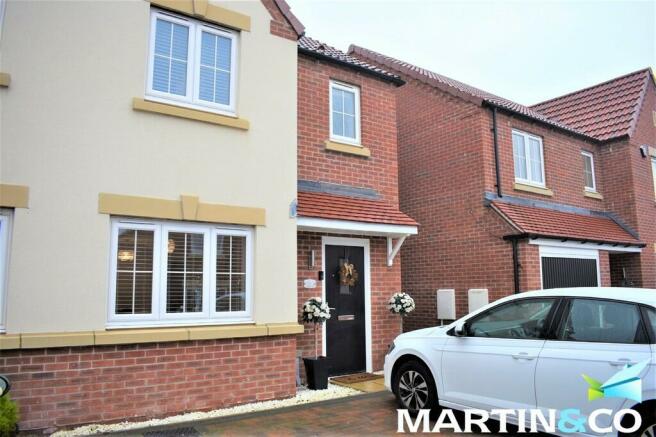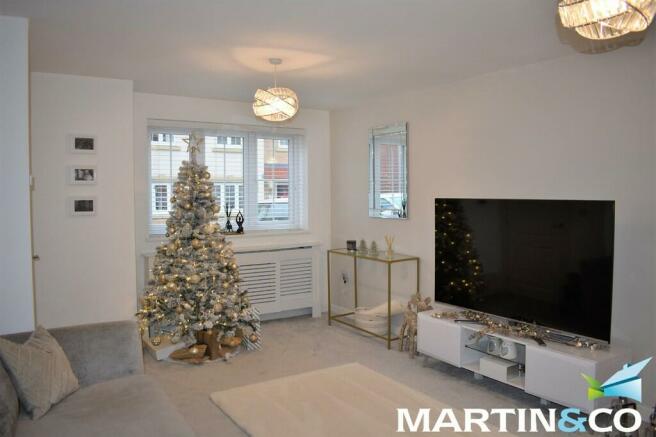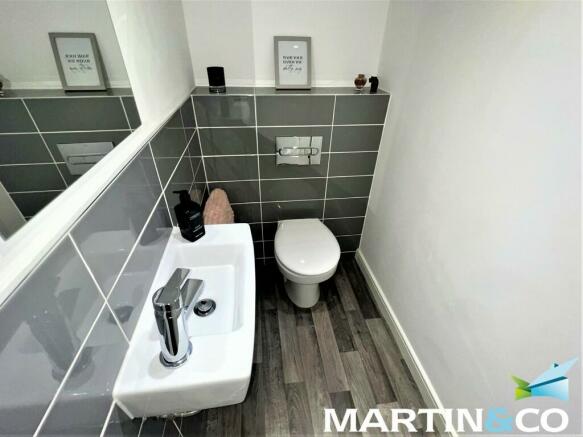Haywood Drive, Wakefield

Letting details
- Let available date:
- Ask agent
- Deposit:
- £1,380A deposit provides security for a landlord against damage, or unpaid rent by a tenant.Read more about deposit in our glossary page.
- Min. Tenancy:
- Ask agent How long the landlord offers to let the property for.Read more about tenancy length in our glossary page.
- Let type:
- Long term
- Furnish type:
- Unfurnished
- Council Tax:
- Ask agent
- PROPERTY TYPE
Semi-Detached
- BEDROOMS
3
- BATHROOMS
1
- SIZE
Ask agent
Key features
- MODERN NEW BUILD PROPERTY
- FULLY INTEGRATED KITCHEN
- TWO DOUBLE BEDROOMS
- ONE GOOD SIZE SINGLE
- DOWNSTAIRS W/C
- SOUTH FACING GARDEN
- FRENCH DOORS TO DINING
- TWO OFF ROAD PARKING SPACES
- CLOSE TO LOCAL AMENITIES
- GREAT TRANSPORT LINKS
Description
DOWNSRTAIRS WC 3' 3" x 4' 11" (1.00m x 1.50m) Complete with floating sink, toilet, halfway height tiles and neutral grey laminate wooden style flooring
18' 4" x 11' 11" (5.60m x 3.64m) The living room provides spacious accommodation. Decorated in a neutral finish, with gas central heating and UPVC double glazing throughout.
KITCHEN/DINER 15' 5" x 9' 2" (4.70m x 2.80m) The kitchen benefits from a 70/30 integrated fridge/ freezer, dishwasher, washer/ dryer and gas hob with electric oven. Double French doors, lead out into the south facing garden, allowing lots of natural light to flood the room. The dining area is a great size, perfect for hosting friends and family. Décor is neutral, with wooden panelling being the main feature of the room, finished with laminate tile flooring.
MASTER BEDROOM 15' 1" x 8' 3" (4.6m x 2.53m) A good sized double bedroom, with a neutral finish. Plenty of space for wardrobes and various cabinetry.
SECOND BEDROOM 11' 7" x 8' 3" (3.54m x 2.52m) The second bedroom is currently used as a dressing room, however it would still make a good sized double bedroom. Again, decorated to a clean, neutral finish.
7' 2" x 9' 2" (2.20m x 2.80m) The third bedroom is on the larger size for a single. Equally this room is great to use as office space.
BATHROOM 6' 6" x 6' 10" (2.00m x 2.10m) This three piece suite consists of shower over bath, toilet, floating sink and heated towel rail. Following the rest of the house, décor is neutral, with floor to ceiling deep grey tiles, finished with light grey laminate tile style flooring.
OVER STAIR STORAGE 2' 11" x 2' 7" (0.90m x 0.80m) Located between the first and second bedroom
Council TaxA payment made to your local authority in order to pay for local services like schools, libraries, and refuse collection. The amount you pay depends on the value of the property.Read more about council tax in our glossary page.
Band: C
Haywood Drive, Wakefield
NEAREST STATIONS
Distances are straight line measurements from the centre of the postcode- Wakefield Kirkgate Station1.4 miles
- Wakefield Westgate Station1.5 miles
- Outwood Station1.6 miles
About the agent
Our approach is all about you! At Martin & Co we have over 25 years experience dealing with property. Whether a landlord, tenant, buyer, seller or and/or an investor, our customers can tailor our Letting and Estate Agency packages to suit their needs.
We have just under 200 offices throughout the UK ready to help you let a property, rent a new home, buy or sell. Contact your local Martin & Co office to see how they can help you.
Sellers
At Martin & Co - Wakefie
Notes
Staying secure when looking for property
Ensure you're up to date with our latest advice on how to avoid fraud or scams when looking for property online.
Visit our security centre to find out moreDisclaimer - Property reference 100537002156. The information displayed about this property comprises a property advertisement. Rightmove.co.uk makes no warranty as to the accuracy or completeness of the advertisement or any linked or associated information, and Rightmove has no control over the content. This property advertisement does not constitute property particulars. The information is provided and maintained by Martin & Co, Wakefield. Please contact the selling agent or developer directly to obtain any information which may be available under the terms of The Energy Performance of Buildings (Certificates and Inspections) (England and Wales) Regulations 2007 or the Home Report if in relation to a residential property in Scotland.
*This is the average speed from the provider with the fastest broadband package available at this postcode. The average speed displayed is based on the download speeds of at least 50% of customers at peak time (8pm to 10pm). Fibre/cable services at the postcode are subject to availability and may differ between properties within a postcode. Speeds can be affected by a range of technical and environmental factors. The speed at the property may be lower than that listed above. You can check the estimated speed and confirm availability to a property prior to purchasing on the broadband provider's website. Providers may increase charges. The information is provided and maintained by Decision Technologies Limited.
**This is indicative only and based on a 2-person household with multiple devices and simultaneous usage. Broadband performance is affected by multiple factors including number of occupants and devices, simultaneous usage, router range etc. For more information speak to your broadband provider.
Map data ©OpenStreetMap contributors.



