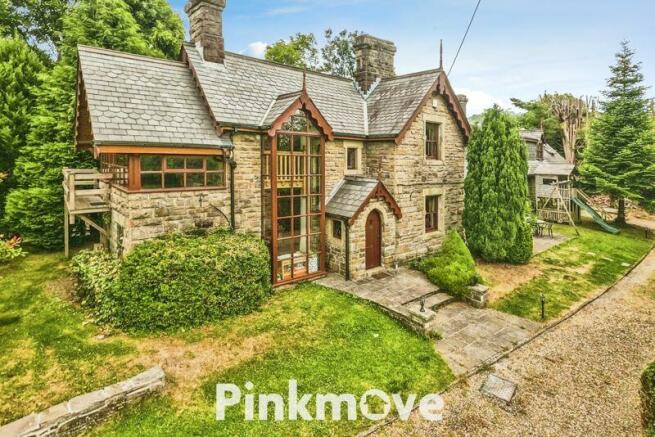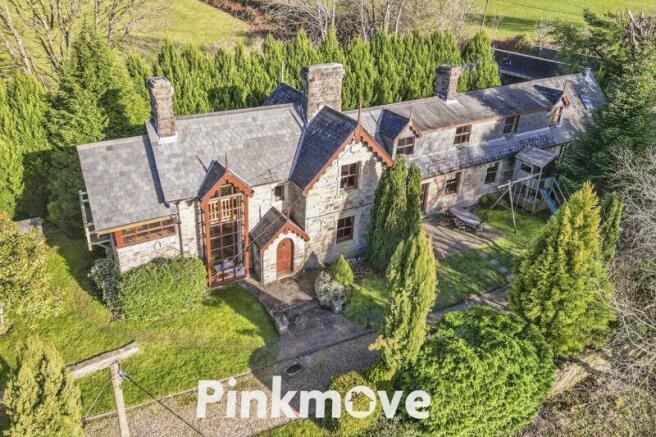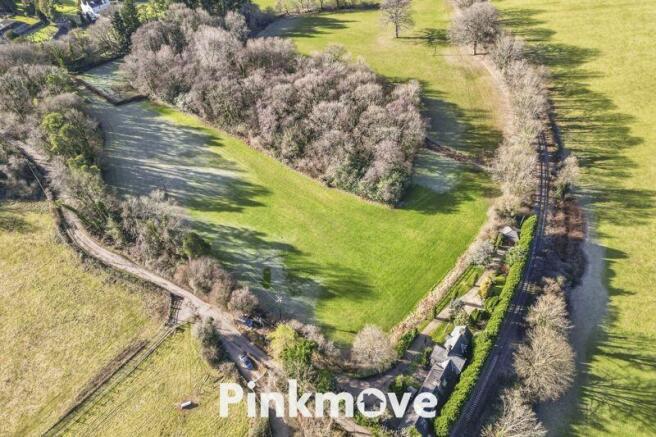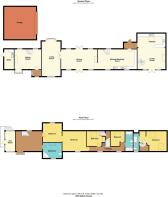Lower Machen, Lower Machen - REF# 00018444

- PROPERTY TYPE
Detached
- BEDROOMS
5
- BATHROOMS
3
- SIZE
Ask agent
- TENUREDescribes how you own a property. There are different types of tenure - freehold, leasehold, and commonhold.Read more about tenure in our glossary page.
Freehold
Key features
- UNIQUE DETACHED PROPERTY
- FOUR DOUBLE BEDROOMS
- LARGE OPEN PLAN LIVING AREAS
- KITCHEN/BREAKFAST ROOM
- THREE BATHROOMS
- SELF CONTAINED ANNEX
- EXTENSIVE DRIVEWAY AND GARAGE
- APPROX 5 ACRES OF LAND
- SEMI-RURAL LOCATION
- REF# 00018444
Description
**UNIQUE DETACHED PROPERTY**FOUR DOUBLE BEDROOMS**LARGE OPEN PLAN LIVING AREAS**KITCHEN/BREAKFAST ROOM**THREE BATHROOMS**SELF CONTAINED ANNEX**APPROX 5 ACRES OF LAND**EXTENSIVE DRIVEWAY AND GARAGE**PEACEFUL RURAL LOCATION**
We are delighted to present this stunning and unique four bedroom detached family home situated in Lower Machen. The property is located on a large plot in a beautiful and quiet rural location close to Lower Machen centre where you have a good selection of local shops and amenities. The property is a stunning historical building as was originally used as a railway building with lots of lovely original features.
On approach a secure gate opens out to a large driveway which leads up to and past the property to a large double garage along the left hand side of the property. There is ample off road parking with extensive gardens. The garden areas provide lots of room for outdoor seating and entertaining, with large lawn, patio, decking areas and a selection of plants, trees and shrubs. To the front of the property is a large field included in the sale, totalling approx. 5 acres of land altogether with the property.
The main living space comprises of three large reception rooms. The main living space, a large open plan living and seating area with a feature window, log burner fireplace and mezzanine level up to the first floor. Here you have ample room for seating, stunning original features such as a bay window and double height up to the first floor with exposed beams. The second reception room is a large dining room suitable for a family with another feature fireplace and doors out to the front and rear of the property. Lastly you have the kitchen/breakfast room, another stunning room full or character with a large fitted kitchen, space for dining and stairs leading up to the first floor. From here you also have access through to the annex.
On the first floor of the property are the four bedrooms and two bathrooms. All four rooms are a fantastic size and features exposed beams with room for a double bed. The main bathroom features a four piece suite with a freestanding bath, walk in shower, WC and hand basin. The second bathroom is a shower room with a WC, hand basin and walk in shower. On this level you also have a sun room access separately from outside the property.
Along the right hand side of the property is the annex. This space is connected to the property through a small hall but can easily be utilised as a self contained annex, perfect for multi-generational living. The annex features an open plan living area with feature fireplace and large fitted kitchen. From here a spiral staircase leads up to the double bedroom where you have an en-suite shower room.
This property has gas central heating and on mains supply and there is a septic tank for waste waters.
Viewing is highly recommended for this unique property, call our team today to arrange a viewing.
**We have been advised by the seller the following details pertaining to this property. We would encourage any interested parties to seek legal advice to confirm such details prior to purchase**
Council Tax Band - G
Tenure - Freehold
Living Room
21' 5'' x 11' 8'' (6.54m x 3.56m)
Sitting Room
15' 4'' x 16' 7'' (4.68m x 5.05m)
Dining Room
11' 10'' x 12' 7'' (3.61m x 3.83m)
Kitchen/Breakfast Room
12' 0'' x 24' 3'' (3.65m x 7.38m)
Utility room
11' 11'' x 5' 11'' (3.62m x 1.81m)
Landing
Bedroom 1
14' 7'' x 11' 8'' (4.44m x 3.56m)
Double
Bedroom 2
11' 9'' x 11' 7'' (3.59m x 3.53m)
Double
Bedroom 3
11' 6'' x 10' 3'' (3.50m x 3.12m)
Double
Bedroom 4
11' 5'' x 9' 7'' (3.48m x 2.92m)
Double
Bathroom
11' 8'' x 6' 3'' (3.56m x 1.9m)
Shower Room
6' 11'' x 11' 9'' (2.1m x 3.59m)
Sun Room
11' 11'' x 6' 1'' (3.64m x 1.85m)
Garage
20' 1'' x 19' 9'' (6.11m x 6.01m)
Annex
Living Room
17' 4'' x 13' 1'' (5.29m x 3.99m)
Kitchen
8' 7'' x 17' 4'' (2.61m x 5.29m)
Bedroom
17' 0'' x 14' 9'' (5.189m x 4.49m)
Bathroom
Brochures
Full Details360 VR TourCouncil TaxA payment made to your local authority in order to pay for local services like schools, libraries, and refuse collection. The amount you pay depends on the value of the property.Read more about council tax in our glossary page.
Band: G
Lower Machen, Lower Machen - REF# 00018444
NEAREST STATIONS
Distances are straight line measurements from the centre of the postcode- Risca & Pontymister Station1.5 miles
- Rogerstone Station2.0 miles
- Crosskeys Station2.5 miles
About the agent
Moving is a busy and exciting time and we're here to make sure the experience goes as smoothly as possible by giving you all the help you need Under one roof.
The company has always used computer and internet technology, but the company's biggest strength is the genuinely warm, friendly and professional approach that we offer all of our clients.
Our record of success has been built upon a single-minded desire to provide our clients, with a top class personal service delivered by h
Industry affiliations


Notes
Staying secure when looking for property
Ensure you're up to date with our latest advice on how to avoid fraud or scams when looking for property online.
Visit our security centre to find out moreDisclaimer - Property reference 11494828. The information displayed about this property comprises a property advertisement. Rightmove.co.uk makes no warranty as to the accuracy or completeness of the advertisement or any linked or associated information, and Rightmove has no control over the content. This property advertisement does not constitute property particulars. The information is provided and maintained by Pinkmove, Newport. Please contact the selling agent or developer directly to obtain any information which may be available under the terms of The Energy Performance of Buildings (Certificates and Inspections) (England and Wales) Regulations 2007 or the Home Report if in relation to a residential property in Scotland.
*This is the average speed from the provider with the fastest broadband package available at this postcode. The average speed displayed is based on the download speeds of at least 50% of customers at peak time (8pm to 10pm). Fibre/cable services at the postcode are subject to availability and may differ between properties within a postcode. Speeds can be affected by a range of technical and environmental factors. The speed at the property may be lower than that listed above. You can check the estimated speed and confirm availability to a property prior to purchasing on the broadband provider's website. Providers may increase charges. The information is provided and maintained by Decision Technologies Limited.
**This is indicative only and based on a 2-person household with multiple devices and simultaneous usage. Broadband performance is affected by multiple factors including number of occupants and devices, simultaneous usage, router range etc. For more information speak to your broadband provider.
Map data ©OpenStreetMap contributors.




