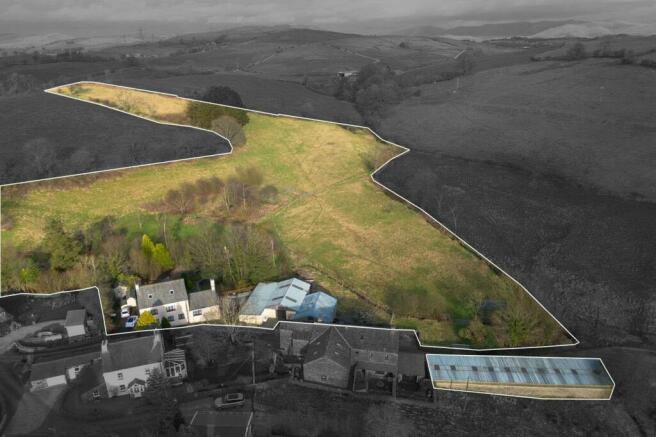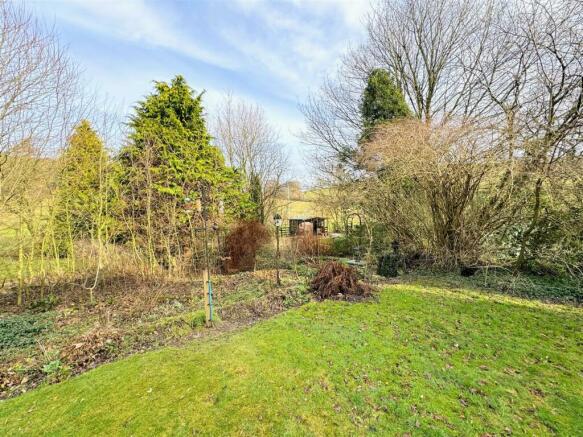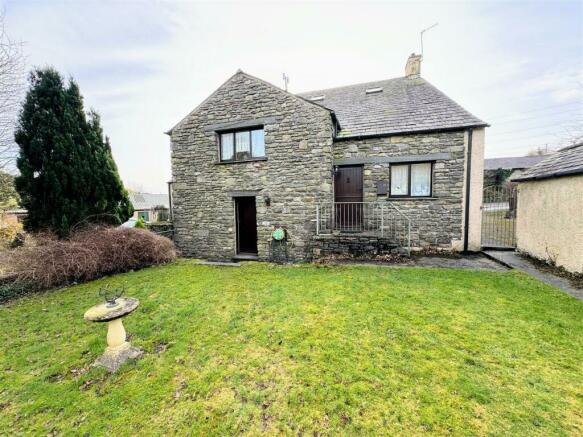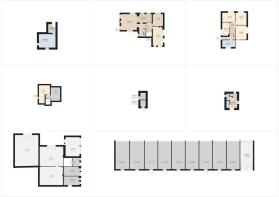
Great Eskrigg End, Old Hutton, Kendal
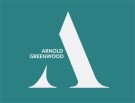
- PROPERTY TYPE
Detached
- BEDROOMS
6
- BATHROOMS
1
- SIZE
Ask agent
- TENUREDescribes how you own a property. There are different types of tenure - freehold, leasehold, and commonhold.Read more about tenure in our glossary page.
Freehold
Key features
- Detached Farm House with Stables and 8 Acres
- Six bedrooms
- Kitchen/Diner, Lounge with multi fuel stove
- Abundance of character features such as exposed beams and lintels throughout
- Study, Utility room
- Family Bathroom and separate WC.
- Storage sheds and Double garage
- Quiet Hamlet
- Oil fired central heating and double glazing
- Included in the sale are fields, outhouses, two barns and stables
Description
Entrance - The part-glazed uPVC door leads into the hall.
Hall - 3.02m x2.24m (9'11 x7'4) - The L-shaped hall has timber doors to the cloakroom, lounge, dining room, study, and kitchen/diner. There is a radiator, stairs leading down to a storage space which has a built-in cupboard housing the oil-fired boiler, and then a door to the utility room. Stairs rise up to the first floor.
Cloakroom - The suite comprises a WC and a vanity sink.
Lounge - 5.64m x 5.64m (18'6 x 18'6) - This impressive room has a large recessed fireplace housing a multi-fuel stove with exposed stone sides, a stone hearth, and a timber mantle. uPVC doors lead to the patio outside the front door and dual-aspect timber double-glazed windows, one with a built-in seat. There is a display alcove, two radiators, and double timber doors with glazed panel alongside to the dining room.
Dining Room - 4.55m x 3.05m (14'11 x 10'0) - The cosy dining room has two radiators and two timber double-glazed windows and there is a feature opening between this room and the hall.
Study - 4.24m x 3.68m (13'11 x 12'1) - This room has an exposed stone open fireplace with a timber mantle and stone hearth, a radiator, and a timber double-glazed window.
Kitchen/Diner - 6.73m x 3.68m (22'1 x 12'1) - The fitted kitchen has a range of timber-fronted storage units with a complimentary worktop incorporating a 1/2-bowl stainless steel sink, a hob with an extractor hood over, an integrated double oven, and an integrated under-counter fridge. There is a radiator, dual-aspect timber double-glazed windows, and a timber stable door to the garden. The dining area has a Stanley multi-fuel cooker, a serving hatch to the dining room, and a timber double-glazed window.
Utility Room - 4.50m x 3.66m (14'9 x 12'0) - This is a very useful space with a worktop and stainless steel sink, power, light, and plumbing for a washing machine. There is access to a storage space, a timber double-glazed window, and a step up to an timber door to the garden.
First Floor Landing - Doors lead to the bathroom and separate WC, stairs rise to second floor and double doors open to a shelved airing cupboard housing the hot water cylinder.
Bathroom - 4.50m x 2.39m (14'9 x 7'10) - The suite comprises a slipper bath with shower tap, a large walk-in shower cubicle, and a pedestal wash hand basin. There is also a radiator and a timber double-glazed window.
Separate W.C. - 2.18m x 1.07m (7'2 x 3'6) - With a WC and wall-mounted wash hand basin, and there is a timber double-glazed window.
Second Floor Landing - Doors open to four bedrooms, and stairs rise to two further bedrooms.
Bedroom One - 4.85m x 3.84m (15'11 x 12'7) - This double room has a radiator, access to a good-sized storage space, and a timber double-glazed window overlooking the garden.
Bedroom Two - 4.29m x 3.84m (14'1 x 12'7) - This second double room has a radiator, a vanity sink with storage, and a timber double-glazed window.
Bedroom Three - 4.55m x 3.12m (14'11 x 10'3) - This further double room has a radiator, a vanity sink with storage, and a timber double-glazed window.
Bedroom Four - 4.67m x 2.44m (15'4 x 8'0) - This single room has a vanity unit with a wash-hand basin and storage, a radiator, and a timber double-glazed window.
Bedroom Five - 7.44m x 4.55m (24'5 x 14'11) - Extending the width of the property, this room has a velux window, a timber double-glazed window.
Bedroom Six - 5.51m x 3.81m (18'1 x 12'6) - With a restricted head-height door, this room has two velux windows and access doors to under-eaves storage.
Externally - To either side of the property is gated off-road parking. There is gated access and steps up to the front patio and entrance door. A path leads around the side of the property, and a gravel path winds through the garden with lawns to the timber summer house and fields beyond. Continue along the gravel path past a large pond, greenhouse, and timber garden shed over a small stream with a decked bridge. There is a stone-built wash house with two WC cubicles and separate shower and two wash hand basins. Coal bunker, a timber arbour with seating area, a wood store and a stone-built shed housing the oil tank which was upgraded approximately seven years ago.
Garage - The double garage has two up and over doors, power and light.
Included In The Sale - There are three storage sheds next to the double garage, one housing the septic tank controls. There are two good-sized barns and ten stables as well as approximately eight acres of fields.
Services - Electric, oil fired central heating and multi fuel stove, mains water and septic tank drainage, the tank was upgraded in March 2023.
B4RN broadband to the property, currently not connected.
Additional Information - There is public footpath through the garden to Town House, a neighbouring farm.
Outside there is a wayleave agreement for the water pipes which feed the field sinks on the neighbouring land, there is also a wayleave for the pipes that supply the two neighbouring houses which come through the field and not the garden, there is also a wayleave for the B4RN ducting which also comes through the field.
Useful local links - Local authority -
Broadband and mobile checker -
Planning register -
Brochures
Great Eskrigg End brochure.pdfCouncil TaxA payment made to your local authority in order to pay for local services like schools, libraries, and refuse collection. The amount you pay depends on the value of the property.Read more about council tax in our glossary page.
Band: F
Great Eskrigg End, Old Hutton, Kendal
NEAREST STATIONS
Distances are straight line measurements from the centre of the postcode- Oxenholme Lake District Station2.5 miles
- Kendal Station4.0 miles
- Burneside Station5.9 miles
About the agent
Arnold Greenwood Solicitors and Estate Agents have been operating in the local area since 1871. We are proud to be recognised as one of the leading Estate Agents in South Lakeland and attribute this to our adherence to a set of clear principles which are listed below:
- We provide clear guidance with strength and integrity
- We are fair and honest in our dealings with our clients, each other and the wider world
- We bring drive and energy to every situation so that we
Industry affiliations

Notes
Staying secure when looking for property
Ensure you're up to date with our latest advice on how to avoid fraud or scams when looking for property online.
Visit our security centre to find out moreDisclaimer - Property reference 32925742. The information displayed about this property comprises a property advertisement. Rightmove.co.uk makes no warranty as to the accuracy or completeness of the advertisement or any linked or associated information, and Rightmove has no control over the content. This property advertisement does not constitute property particulars. The information is provided and maintained by Arnold Greenwood Estate Agents, Kendal. Please contact the selling agent or developer directly to obtain any information which may be available under the terms of The Energy Performance of Buildings (Certificates and Inspections) (England and Wales) Regulations 2007 or the Home Report if in relation to a residential property in Scotland.
*This is the average speed from the provider with the fastest broadband package available at this postcode. The average speed displayed is based on the download speeds of at least 50% of customers at peak time (8pm to 10pm). Fibre/cable services at the postcode are subject to availability and may differ between properties within a postcode. Speeds can be affected by a range of technical and environmental factors. The speed at the property may be lower than that listed above. You can check the estimated speed and confirm availability to a property prior to purchasing on the broadband provider's website. Providers may increase charges. The information is provided and maintained by Decision Technologies Limited.
**This is indicative only and based on a 2-person household with multiple devices and simultaneous usage. Broadband performance is affected by multiple factors including number of occupants and devices, simultaneous usage, router range etc. For more information speak to your broadband provider.
Map data ©OpenStreetMap contributors.
