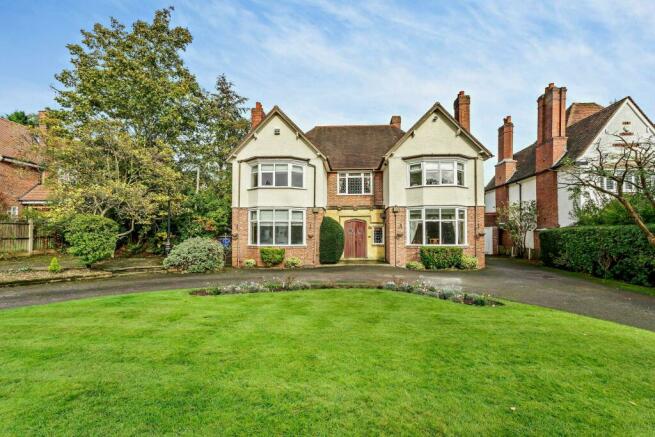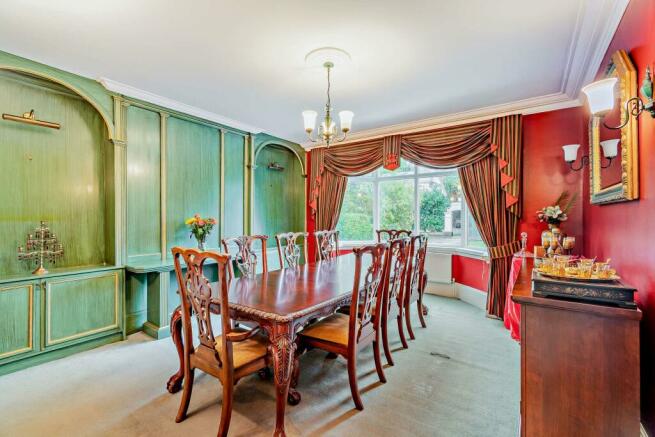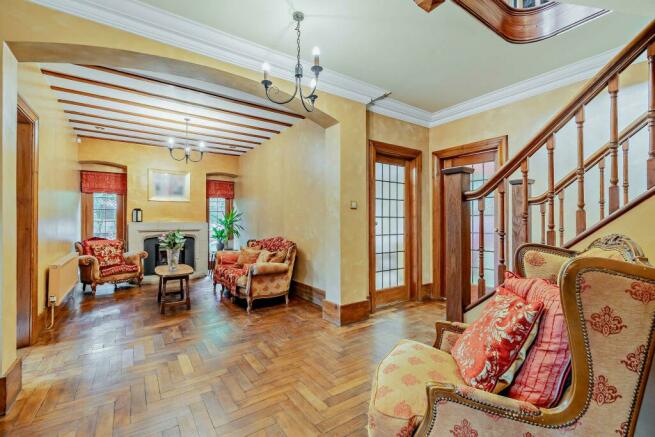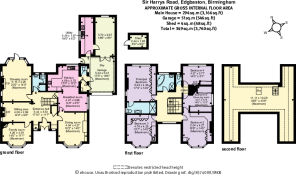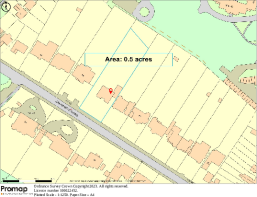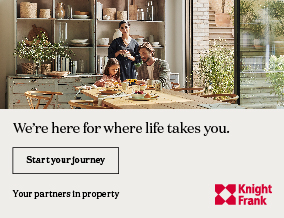
Sir Harrys Road, Edgbaston, Birmingham, B15.

- PROPERTY TYPE
Detached
- BEDROOMS
5
- BATHROOMS
2
- SIZE
Ask agent
- TENUREDescribes how you own a property. There are different types of tenure - freehold, leasehold, and commonhold.Read more about tenure in our glossary page.
Freehold
Key features
- 5 bedrooms
- 4 reception rooms
- 2 bathrooms
- The large rear garden is very peaceful.
- This handsome double fronted family home dates back to the 1920’s.
- Sir Harrys Road is a popular address and is the location of some of Edgbaston's finest homes.
- Detached
- Double Garage
Description
There are some lovely period features throughout.
In need of renovation, 65 Sir Harrys Road offers the purchaser a remarkable opportunity to update and extend. Planning number 2020/02948/PA - Erection of single and two-storey side and rear extensions, erection of detached double garage to side, installation of new boundary wall to front.
Double solid wooden doors open to an inner vestibule with an internal door opening to the grand reception hallway. There is an alcove to either side of the door with a lovely stained glass feature window in each. The gorgeous woodwork and parquet flooring add warmth to the space and there is a lovely sitting area with a stone fireplace. From here doors radiate to the principal reception rooms and an elegant turning staircase rising to the first floor gallery landing. There is a useful guest cloakroom.
The family room sits at the front of the house. There is a walk-in bay window providing ample natural light and views of the front aspect.
The triple aspect drawing room is delightful. Light and bright there is a window overlooking the front aspect. There are two windows overlooking the side garden set on either side of the large stone fireplace and the walk-in bay window has a door opening to the rear gardens providing lovely views.
The large kitchen/breakfast room has masses of potential. A window overlooks the rear garden with another window looking to the side of the property. There is a door through to the rear WC and boiler room which in turn leads through to the garage, workshop and utility kitchen.
The dining room can be accessed from the breakfast room and the reception hallway. This wonderful large room is perfect for more formal dining. A walk-in bay window provides ample natural light and views of the front aspect.
The wonderful staircase rises to the first floor gallery landing. There is a stained glass window overlooking the front aspect and providing ample natural light.
The large principal bedroom suite enjoys a dual aspect with views to the rear and side gardens. There are fitted wardrobes providing ample storage. The well fitted en suite shower room has a double walk-in shower.
Bedroom two enjoys a lovely walk-in bay window with front aspect views. Fitted with a comprehensive range of bedroom furniture including wardrobes, cupboards, drawers and a desk workspace there is ample storage.
Bedroom three also enjoys a walk-in bay window with front aspect views. There is a superb range of fitted bedroom furniture with wardrobes and cupboards providing ample storage. A vanity corner with sink is a useful feature.
Bedroom four sits at the rear of the house and enjoys garden views. There is a fitted wardrobe providing ample storage space and a vanity sink. The feature Victorian fireplace is delightful.
Dressing room/bedroom five is fitted with additional wardrobe storage. There is an additional door through to bedroom two. This would make a superb nursery or young children's bedroom.
There is loft access via a pull-down loft door between bedrooms four and five. The large second floor loft space is ideal for storage and offers much potential for conversion to additional bedroom space if required (STPP).
The family bathroom is beautifully finished. There is a large corner jacuzzi bath and a separate walk-in corner shower. The separate WC is equally well-appointed and sits next door.
The large rear garden is very peaceful. The mature planted borders provide privacy, and the delightful lawn offers ample outdoor space for children to play. There is a tranquil wooded area towards the bottom of the garden which is perfect for relaxation and shade during the warmer summer months.
**For full details please refer to the brochure**
Central Birmingham 1.3 miles, M5 (J3) 6.9 miles, Birmingham Airport/NEC 10.4 miles (all distances are approximate)
Sir Harrys Road is a popular address and is the location of some of Edgbaston's finest homes. Edgbaston is an exclusive suburb of Birmingham, rich in history and part of one of England's largest urban conservation areas.
Ideally located for access to Birmingham city centre, it is also well placed for the amenities of nearby Harborne.
Priory Tennis Club is only a three-minute walk away with Edgbaston Golf Club and Cannon Hill Park less than a mile away in either direction.
A wide range of schools for children of all ages is available in the vicinity both in the private and state sectors.
Brochures
More DetailsBrochure 65 Sir HarrCouncil TaxA payment made to your local authority in order to pay for local services like schools, libraries, and refuse collection. The amount you pay depends on the value of the property.Read more about council tax in our glossary page.
Band: G
Sir Harrys Road, Edgbaston, Birmingham, B15.
NEAREST STATIONS
Distances are straight line measurements from the centre of the postcode- Five Ways Station0.7 miles
- University Station1.3 miles
- Birmingham New Street Station1.3 miles
About the agent
We are passionate about property. Our foundations are built on supporting clients in one of the most significant decisions they'll make in their lifetime. As your partners in property, we act with integrity and are here to help you achieve the very best price for your home in the quickest possible time. We offer a range of services for your property requirements. If you are selling, buying or letting a home, or you need some frank advice and insight on the current property
Industry affiliations



Notes
Staying secure when looking for property
Ensure you're up to date with our latest advice on how to avoid fraud or scams when looking for property online.
Visit our security centre to find out moreDisclaimer - Property reference BRM012259655. The information displayed about this property comprises a property advertisement. Rightmove.co.uk makes no warranty as to the accuracy or completeness of the advertisement or any linked or associated information, and Rightmove has no control over the content. This property advertisement does not constitute property particulars. The information is provided and maintained by Knight Frank, Birmingham. Please contact the selling agent or developer directly to obtain any information which may be available under the terms of The Energy Performance of Buildings (Certificates and Inspections) (England and Wales) Regulations 2007 or the Home Report if in relation to a residential property in Scotland.
*This is the average speed from the provider with the fastest broadband package available at this postcode. The average speed displayed is based on the download speeds of at least 50% of customers at peak time (8pm to 10pm). Fibre/cable services at the postcode are subject to availability and may differ between properties within a postcode. Speeds can be affected by a range of technical and environmental factors. The speed at the property may be lower than that listed above. You can check the estimated speed and confirm availability to a property prior to purchasing on the broadband provider's website. Providers may increase charges. The information is provided and maintained by Decision Technologies Limited.
**This is indicative only and based on a 2-person household with multiple devices and simultaneous usage. Broadband performance is affected by multiple factors including number of occupants and devices, simultaneous usage, router range etc. For more information speak to your broadband provider.
Map data ©OpenStreetMap contributors.
