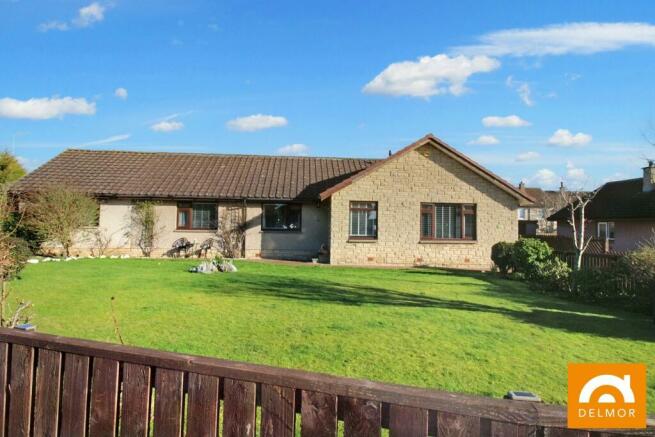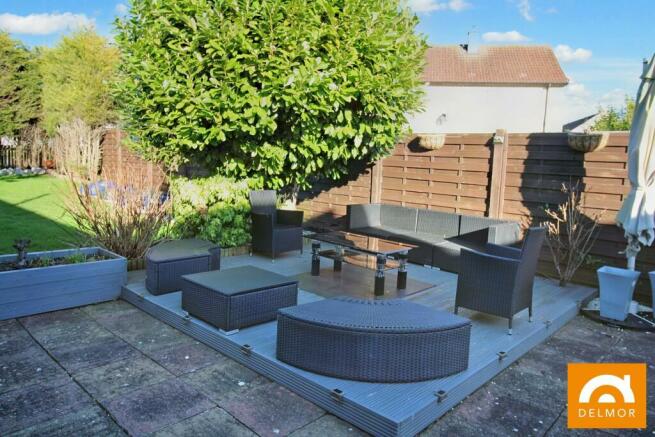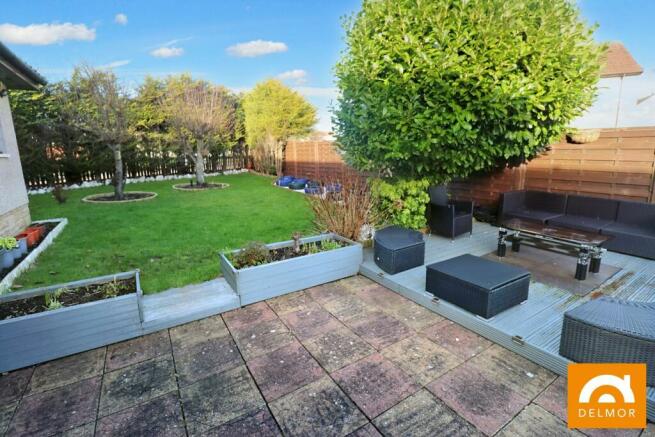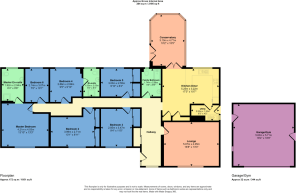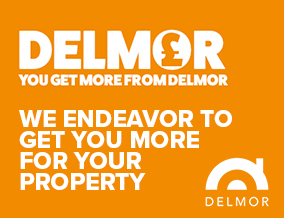
Hallfields Place, Kennoway, Leven, KY8
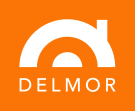
- PROPERTY TYPE
Detached Bungalow
- BEDROOMS
6
- BATHROOMS
3
- SIZE
Ask agent
- TENUREDescribes how you own a property. There are different types of tenure - freehold, leasehold, and commonhold.Read more about tenure in our glossary page.
Freehold
Key features
- FABULOUS EXTENDED EXECUTIVE DETACHED BUNGALOW
- Well appointed Lounge with feature entertainment wall
- Superb kitchen dining room with most appliances integrated , Separate Utility Room
- Sun Room (Formed from the additional extension to the rear)
- Family Bathroom with corner Jacuzzi Bath and Shower
- Master bedroom and Guest bedroom both with en suites, FOUR further bedrooms (Total Six Bedrooms
- The Double Garage is presently set up as a gym
- Beautifully lanscaped gardens with expansive drive
- Cul de sac setting on the northern edge of the village
- AN OUTSTANDING FAMILY HOME
Description
A FABULOUS EXTENDED EXECUTIVE DETACHED BUNGALOW, set within expansive landscaped gardens, accommodation comprises: Hall, Lounge with feature entertainment wall, kitchen dining room, with integrated appliances, Utility Room, sun room, Master bedroom and Guest bedroom both with en-suites, four further bedrooms (Total six bedrooms) Double garage (presently being used as a gym) AN OUTSTANDING, superbly appointed FAMILY HOME awaits you.
Hall
Principle access to this fabulous extended family home is through an attractive panelled and patterned leaded glass UPVC external door. A small side window attracts additional natural light. The spacious hall offers access to the lounge, the dining kitchen, the family bathroom and all six bedrooms. Built in cupboard with mirror sliding doors, quality Karandean style flooring extends through the hall. Fresh neutral décor, down lighters to the ceiling.
Lounge
A superbly appointed public room positioned to the front of the property with large picture frame window formation over looking the landscaped front gardens, the expansive drive and quiet cul de sac. Feature entertainment wall with split face tile back ground, wall bracket and concealed cabling for the largest of flat screen televisions plus additional cupboards and shelving. Tasteful decor. Coving to the ceiling.
Kitchen Dining Room
The beautiful Karandean style flooring continues through from the hall, the kitchen area boasts an array of modern light beechwood finished floor and wall storage units, drawer units, marble effect wipe clean work surfaces with inset one and a half basin stainless steel sink, drainer and mixer taps, integrated double eye level oven, extended five burner hob with modern glazed and chrome extractor, integrated deep fat fryer. Integrated and concealed dish washer and fridge, space for American style Fridge Freezer, individual tiled splashbacks. A matching breakfast bar forms the divide from the dining area. The kitchen area has tiled flooring as opposed to the Karandean style flooring for the rest of the room. The dining area has space for a good sized dining room and additional free standing furniture. Built in broom cupboard and display cabinet. Feature wall decoration, coving to the ceiling. Double French style doors open into the Sun Room.
Utility Room
The Utility room is accessed from the kitchen, built in floor storage units, sink, drainer and singular taps, plumbed for automatic washing machine. A hatch in the ceiling access one of the attic spaces. External door exits to the side of the property.
Sun Room
The Sun Room is formed from a further extension to the rear of the property , presently being utilised as a separate formal dining room, hexagonal effect window formations on all sides plus double external French style doors exit to the beautifully landscaped rear garden. Fabulous bespoke flooring. Lowered ceiling with downlighters.
Family Bathroom
The Family Bathroom is extensively tiled, three piece suite comprises low flush WC, wash hand basin set into a tasteful vanity, and jacuzzi spa corner bath with side seating and wall mounted "Triton" electric shower with bi folding shower screen. Ladder style heated towel rail. Modern panelled and mirrored ceiling with downlighters. Tiled flooring.
Master Bedroom
The superior sized Master Bedroom is positioned to the front of the property with window formation over looking the landscaped gardens, Tasteful feature wall decoration, bracket for flat screen television. Further door leads to the Master En-Suite.
Master En Suite
The Master En Suite is tiled and wet walled throughout, facilities comprise low flush WC, wash hand basin set into a tasteful vanity, foot wash and enclosed curving double shower compartment with German style thermostatically controlled shower that enjoys both hand held and rain drop fitments. Modern contrasting panelled and mirrored ceiling with down lighters. Chrome finished heated towel rail. Tiled flooring.
Bedroom Two
The second double bedroom, positioned to the front of the property with window formation over looking the landscaped garden and offering views to Kennoway Church and Levenmouth beyond. Two sets of built in wardrobes with mirror sliding doors. Modern neutral decor.
Bedroom Three
The third bedroom is again positioned to the front of the property with window formation over looking the landscaped gardens. Built in wardrobes with extra wide mirror sliding doors. Bracket for Flat Screen Television. Tasteful decoration.
Bedroom Four (The Guest Bedroom)
A good sized double bedroom, positioned to the rear of the property with window formation over looking the landscaped rear garden. Bracket for flat screen television. A further internal door leads to the Guest En Suite.
Guest En-Suite Shower Room
The Guest shower room has three piece suite comprising low flush WC and wash hand basin set into a tasteful vanity unit plus an enclosed and wet walled shower compartment with German style thermostatically controlled shower that includes both raindrop head and hand held shower fitments. Modern panelled and mirrored ceiling with down lighters. Tiled flooring.
Bedroom Five
The fifth bedroom is again positioned to the rear of the property with window formation over looking the landscaped rear garden. Built in wardrobes extend along one wall. Laminate flooring.
Bedroom Six
The sixth bedroom is a single positioned to the rear of the property. It is presently being used as a Home Office.
Double Garage
The double garage has vehicle access from the mono block drive , a pedestrian door leads to the rear garden. Ample space for two family cars with additional space for a work or storage area. Light and Power. The garage is presently being utilised as a gymnasium , the exercise equipment may be available by separate negotiation.
Gardens
The property is positioned with expansive gardens (Corner Plot) laid to lawns and shrubberies, generous sized patios and seating areas, raised decking and large mono block drive.
Heating and Glazing
Gas Central Heating. Double Glazing.
Contact Details
Delmor Estate Agents
52 Commercial Road
Leven
KY8 4LA
Tel
Brochures
Brochure 1Brochure 2Council TaxA payment made to your local authority in order to pay for local services like schools, libraries, and refuse collection. The amount you pay depends on the value of the property.Read more about council tax in our glossary page.
Ask agent
Hallfields Place, Kennoway, Leven, KY8
NEAREST STATIONS
Distances are straight line measurements from the centre of the postcode- Markinch Station3.5 miles
- Ladybank Station5.0 miles
- Glenrothes with Thornton Station5.3 miles
About the agent
Delmor independent estate agents and Mortgage broker lead the way with cutting
edge technology, and the most experienced, knowledgeable and qualified staff in the
market p!ace. They adhere to the rules and regulations of the National Association of
Estate Agents and the FCA.
Industry affiliations



Notes
Staying secure when looking for property
Ensure you're up to date with our latest advice on how to avoid fraud or scams when looking for property online.
Visit our security centre to find out moreDisclaimer - Property reference 26964803. The information displayed about this property comprises a property advertisement. Rightmove.co.uk makes no warranty as to the accuracy or completeness of the advertisement or any linked or associated information, and Rightmove has no control over the content. This property advertisement does not constitute property particulars. The information is provided and maintained by Delmor Estate & Lettings Agents, Leven. Please contact the selling agent or developer directly to obtain any information which may be available under the terms of The Energy Performance of Buildings (Certificates and Inspections) (England and Wales) Regulations 2007 or the Home Report if in relation to a residential property in Scotland.
*This is the average speed from the provider with the fastest broadband package available at this postcode. The average speed displayed is based on the download speeds of at least 50% of customers at peak time (8pm to 10pm). Fibre/cable services at the postcode are subject to availability and may differ between properties within a postcode. Speeds can be affected by a range of technical and environmental factors. The speed at the property may be lower than that listed above. You can check the estimated speed and confirm availability to a property prior to purchasing on the broadband provider's website. Providers may increase charges. The information is provided and maintained by Decision Technologies Limited.
**This is indicative only and based on a 2-person household with multiple devices and simultaneous usage. Broadband performance is affected by multiple factors including number of occupants and devices, simultaneous usage, router range etc. For more information speak to your broadband provider.
Map data ©OpenStreetMap contributors.
