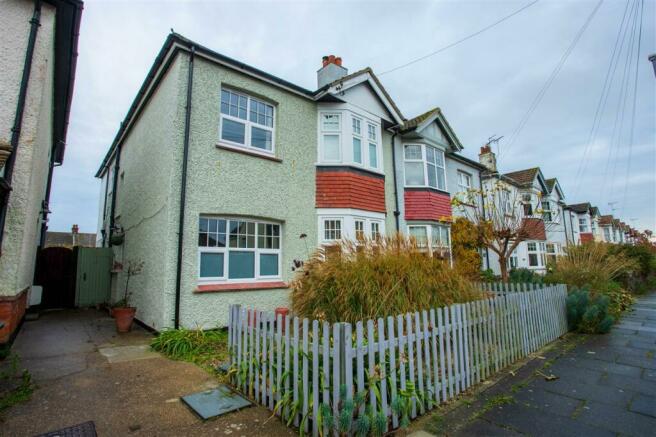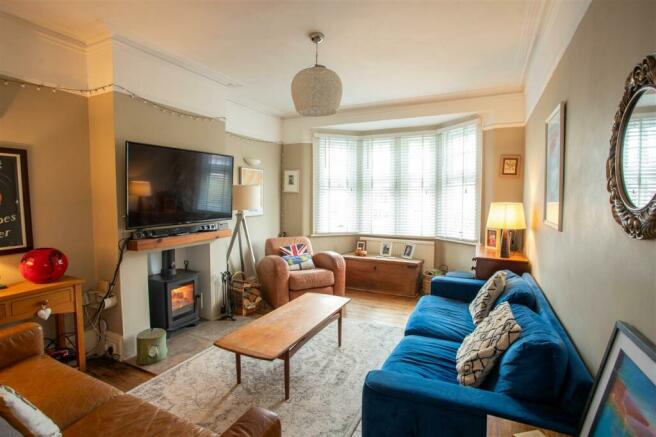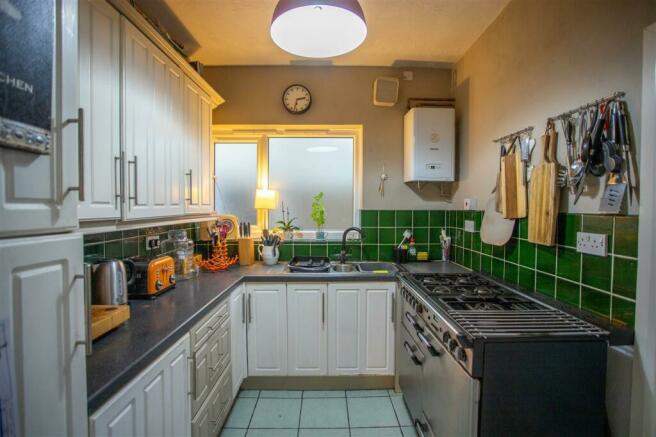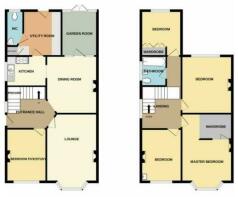St Marys Road, Frinton on Sea

- PROPERTY TYPE
Semi-Detached
- BEDROOMS
5
- BATHROOMS
1
- SIZE
Ask agent
- TENUREDescribes how you own a property. There are different types of tenure - freehold, leasehold, and commonhold.Read more about tenure in our glossary page.
Freehold
Description
Entrance Hall
Hard wood front door and flooring, radiator. Staircase rising to the first floor with storage cupboard under and doors to:
Lounge 17' x 11'6 (5.18m x 3.50m)
Attractive fireplace with log burner. 2 x double radiators, continuation of flooring. Double glazed bay window to front.
Bedroom Five/Study 12' x 9' (3.65m x 2.74m)
Radiator, continuation of hardwood flooring. Sash window to front.
Dining Room 13' x 11'5 (3.96m x 3.48m)
Feature fireplace with fitted pine cabinets painted grey and shelving to side recess. Double radiator. Window and glazed door leading into the garden room and archway through into the kitchen.
Kitchen 9' x 7'5 (2.74m x 2.26m)
Extensive range of painted ash fronted units with black granite style roll edge work surfaces, comprising stainless steel one and half bowl sink top with mixer tap inset work surface cupboards under plus further work surface with cupboards and drawers under. Matching wall cabinets and larder cupboard. Space for range cooker. Tiled splash backs. Ceramic tiled floor. Wall mounted gas fired boiler supplying hot water and central heating (not tested) Double radiator. Double glazed window to side and glazed panel door to:-
Utility Room 8' x 7' (2.43m x 2.13m)
Fitted work surface having space under with plumbing for dishwasher and washing machine. Further base and eye level units. Ceramic tiled floor. Glazed door to outside and further door to:-
Cloakroom
Fitted white suite comprising low level WC and corner wash hand basin tiled splash back. Radiator. Tiled floor and window to rear.
Garden Room 10'3 x 8' (3.12m x 2.43m)
Timber construction with knotty pine clad walls. Vinyl flooring. Polycarbonate roofing and double glazed doors to the rear garden.
First Floor Landing
Doors to:-
Bedroom One 17' x 11'5 (5.18m x 3.48m)
Radiator. Double glazed bay window to front. Door to:-
Dressing Room
(Previously en-suite shower room so could be reinstated)
Recessed spotlights
Bedroom Two 12'1 x 11'6 (3.68m x 3.50m)
Sash window to rear, carpet, radiator.
Bedroom Three 10' x 7'1 (3.04m x 2.15m)
Sash window to rear, feature radiator.
Bedroom Four 12' x 9' (3.66m x 2.74m)
Radiator, carpet, sash window to front.
Bathroom
Fitted white coloured suite comprising, panel bath with mixer tap/shower attachment and shower screen. Low level push button WC. towel radiator, round sink inset into vanity unit with mixer tap, part tiled walls, double glazed window to side.
Outside
The front garden is mainly paved and retained by dwarf walling with inset flower bed. Path leads to the side entrance door. To the rear of the property the garden extends to in the region of 60 in length and is mainly laid to lawn with stocked shrubs borders. Paved patio and further concrete patio plus summer house.
EPC Rating D.
Council Tax Band D.
Consumer Protection from Unfair Trading Regulations 2008.
The Agent has not tested any apparatus, equipment, fixtures and fittings or services and so cannot verify that they are in working order or fit for the purpose. References to the Tenure of a Property are based on information supplied by the Seller. The Agent has not had sight of the title documents. A Buyer is advised to obtain verification from their Solicitor. Items shown in photographs are not included unless specifically mentioned within the sales particulars. We can also not confirm that such items are within the ownership of the seller. They may however be available by separate negotiation. Floorplans are for guidance purposes only and therefore not to scale. The agent has assumed relevant planning permissions are in place for any alterations the property has undergone and it is the responsibility of the seller to confirm this via their solicitor.
Money Laundering Regulations 2003 - Any prospective purchasers' will be asked to produce photographic identification and proof of residential documentation once entering into negotiations for a property in order for us to comply with current Legislation.
Council TaxA payment made to your local authority in order to pay for local services like schools, libraries, and refuse collection. The amount you pay depends on the value of the property.Read more about council tax in our glossary page.
Ask agent
St Marys Road, Frinton on Sea
NEAREST STATIONS
Distances are straight line measurements from the centre of the postcode- Frinton Station0.3 miles
- Walton-on-Naze Station1.0 miles
- Kirby Cross Station1.5 miles
About the agent
Industry affiliations




Notes
Staying secure when looking for property
Ensure you're up to date with our latest advice on how to avoid fraud or scams when looking for property online.
Visit our security centre to find out moreDisclaimer - Property reference SNR1020324F. The information displayed about this property comprises a property advertisement. Rightmove.co.uk makes no warranty as to the accuracy or completeness of the advertisement or any linked or associated information, and Rightmove has no control over the content. This property advertisement does not constitute property particulars. The information is provided and maintained by Stoneridge Estates, Frinton on Sea. Please contact the selling agent or developer directly to obtain any information which may be available under the terms of The Energy Performance of Buildings (Certificates and Inspections) (England and Wales) Regulations 2007 or the Home Report if in relation to a residential property in Scotland.
*This is the average speed from the provider with the fastest broadband package available at this postcode. The average speed displayed is based on the download speeds of at least 50% of customers at peak time (8pm to 10pm). Fibre/cable services at the postcode are subject to availability and may differ between properties within a postcode. Speeds can be affected by a range of technical and environmental factors. The speed at the property may be lower than that listed above. You can check the estimated speed and confirm availability to a property prior to purchasing on the broadband provider's website. Providers may increase charges. The information is provided and maintained by Decision Technologies Limited.
**This is indicative only and based on a 2-person household with multiple devices and simultaneous usage. Broadband performance is affected by multiple factors including number of occupants and devices, simultaneous usage, router range etc. For more information speak to your broadband provider.
Map data ©OpenStreetMap contributors.




