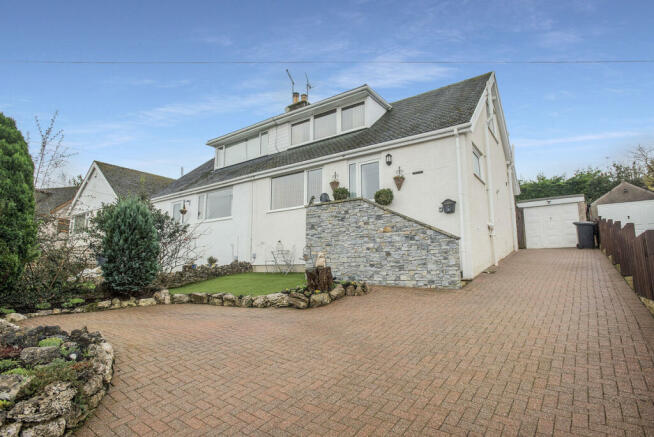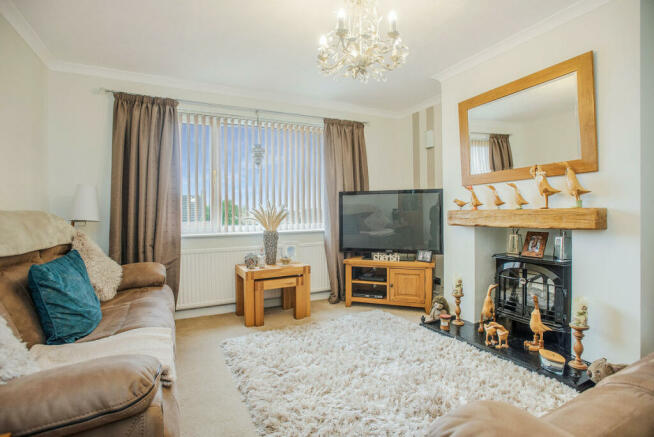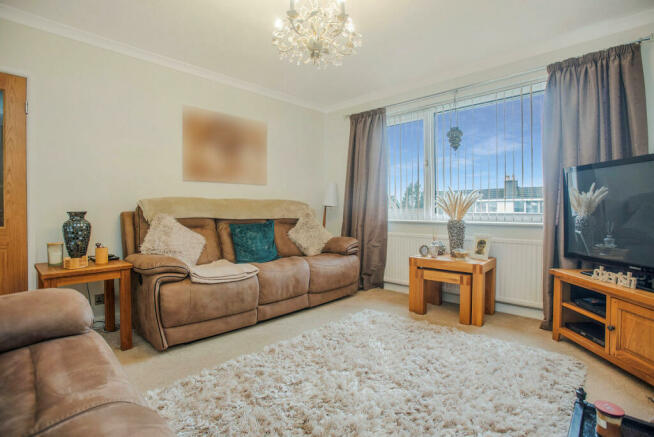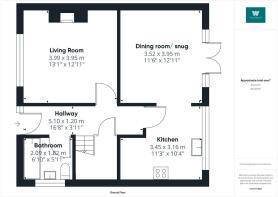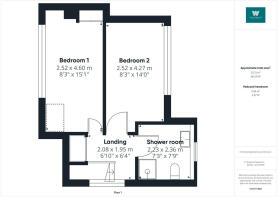Plantation Avenue, Carnforth, LA5

- PROPERTY TYPE
Semi-Detached Bungalow
- BEDROOMS
2
- BATHROOMS
2
- SIZE
Ask agent
- TENUREDescribes how you own a property. There are different types of tenure - freehold, leasehold, and commonhold.Read more about tenure in our glossary page.
Freehold
Key features
- Two double bedrooms
- Two bathrooms, one on each floor
- Superb open plan kitchen/dining/living area opening on to the garden
- Immaculately presented inside and outside
- Sizeable block paved driveway with a detached garage
- Secure and low maintenance rear garden
- Offered with no onward chain
- Located in a sought after location
Description
GROUND FLOOR
Entrance hallway
3'11" x 16'8" (1.20m x 5.10m)
Full of natural light, this is a warm and welcoming entrance into the home with an abundance of space to remove boots, shoes and coats. There is a deep, under stairs storage cupboard, also housing the boiler, with fitted shelving present, perfect for storing a multitude of coats, shoes and other items.
Living Room
12'11" x 13'1" (3.95m x 3.99m)
A relaxing living room offering elevated front facing views through the large picture window. Ideal for spending time together with family and friends. There is a feature electric fireplace adding a cosy focal point with a chunky mantle above.
Kitchen
10'4" x 11'3" (3.16m x 3.45m)
Brimming with natural light, this delightful kitchen boasts an abundance of duck egg blue shaker style base and wall units with granite work surfaces. Integrated appliances include an oven and grill, a 5 ring gas hob with extractor hood above, dishwasher, fridge and freezer and a spiral mixer tap. A large picture window frames open views of the rear garden and the space opens up to the dining room/ snug for social living and cooking.
Dining room/ snug
11'6" x 12'11" (3.52m x 3.95m)
Located next to the kitchen this is the perfect space for formal dining and entertaining with room to easily accommodate a table to seat 6. Currently also set up as a snug, there is access via the French doors that open up to reveal the rear garden. Al fresco dining is only a step away in the warmer months.
Bathroom
5'11" x 6'10" (1.82m x 2.09m)
A three piece ground floor bathroom consisting of a bath with a mains-fed shower above, W.C and hand basin. The walls and floor are fully tiled and there is a tall, heated towel rail present.
FIRST FLOOR
Bedroom 1
8'3" x 15'1" (2.52m x 4.60m)
A large, front facing bedroom with elevated and far reaching views through the picture window. A floor to ceiling fitted wardrobe offers space to store clothes along with eaves storage.
Bedroom 2
8'3" x 14'0" (2.52m x 4.27m)
A generous double bedroom with rear facing views over the garden.
Shower Room
7'3" x 7'8" (2.23m x 2.36m)
A spacious and modern shower room with a large, walk-in shower cubicle with an electric shower, a W.C and a hand basin. Boasting under floor heating, this is a naturally bright room with a heated towel rail and neutrally tiled walls with a mosaic border.
Landing
6'4" x 6'9" (1.95m x 2.08m)
A bright landing offering a deep storage cupboard above the stairs, perfect for storage.
Garage
8'2" x 15'8" (2.51m x 4.80m)
With an up and over front door and a pedestrian side door this is a great space to park or to utilise as a workshop.
Externally
A generous block paved driveway opens up to the front of the property and offers space to easily accommodate four vehicles and leads up to the detached garage. Immaculately maintained flower beds with mature bushes and planting create interest and colour all year around with a low maintenance artificial lawn in front of the living room to sit out and enjoy the surrounding area. Steps leads invitingly up to the front door. The rear garden is again fabulously low maintenance with a gravel and patioed seating section directly outside the dining room/ snug - the perfect place to dine al fresco with family and friends in the warmer months. Mature hedges and fencing ensures that this is a secure and private garden to enjoy and spend time. A fish pond with running water feature adds a soothing touch and an interesting focal point.
Useful Information
Tenure - Freehold.
Council tax band - C (Westmorland and Furness Council).
Heating - Gas central heating.
Drainage - Mains.
What3Words location - ///putter.demanding.twirls.
Brochures
Brochure 1Council TaxA payment made to your local authority in order to pay for local services like schools, libraries, and refuse collection. The amount you pay depends on the value of the property.Read more about council tax in our glossary page.
Band: C
Plantation Avenue, Carnforth, LA5
NEAREST STATIONS
Distances are straight line measurements from the centre of the postcode- Arnside Station0.5 miles
- Silverdale Station1.9 miles
- Grange-over-Sands Station3.1 miles
About the agent
Waterhouse Estate Agents was launched in 2017 to offer fantastic service to the local community and dispel the negative connotations people have about Estate agents.
We have a genuine passion for property and the agency was formed as a forward thinking, modern estate agency with honesty and traditional values centred around the customer.
We are determined to be the market leaders in the area through commitment, dedication and honesty.
We love our local area and are passionat
Notes
Staying secure when looking for property
Ensure you're up to date with our latest advice on how to avoid fraud or scams when looking for property online.
Visit our security centre to find out moreDisclaimer - Property reference RX362020. The information displayed about this property comprises a property advertisement. Rightmove.co.uk makes no warranty as to the accuracy or completeness of the advertisement or any linked or associated information, and Rightmove has no control over the content. This property advertisement does not constitute property particulars. The information is provided and maintained by Waterhouse Estate Agents, Milnthorpe. Please contact the selling agent or developer directly to obtain any information which may be available under the terms of The Energy Performance of Buildings (Certificates and Inspections) (England and Wales) Regulations 2007 or the Home Report if in relation to a residential property in Scotland.
*This is the average speed from the provider with the fastest broadband package available at this postcode. The average speed displayed is based on the download speeds of at least 50% of customers at peak time (8pm to 10pm). Fibre/cable services at the postcode are subject to availability and may differ between properties within a postcode. Speeds can be affected by a range of technical and environmental factors. The speed at the property may be lower than that listed above. You can check the estimated speed and confirm availability to a property prior to purchasing on the broadband provider's website. Providers may increase charges. The information is provided and maintained by Decision Technologies Limited.
**This is indicative only and based on a 2-person household with multiple devices and simultaneous usage. Broadband performance is affected by multiple factors including number of occupants and devices, simultaneous usage, router range etc. For more information speak to your broadband provider.
Map data ©OpenStreetMap contributors.
