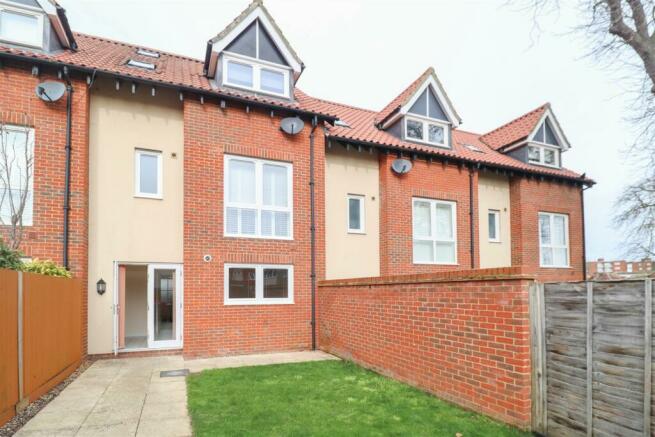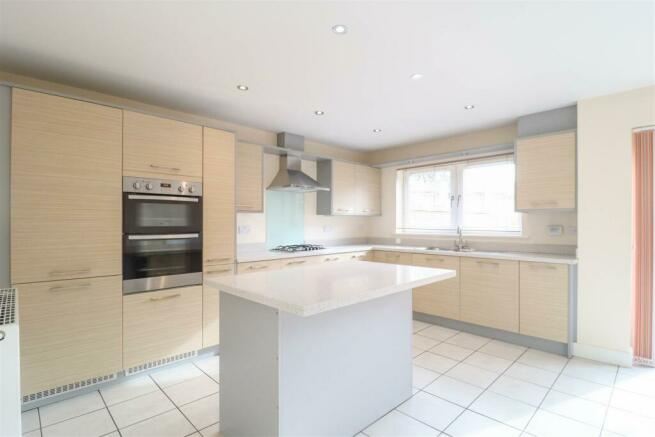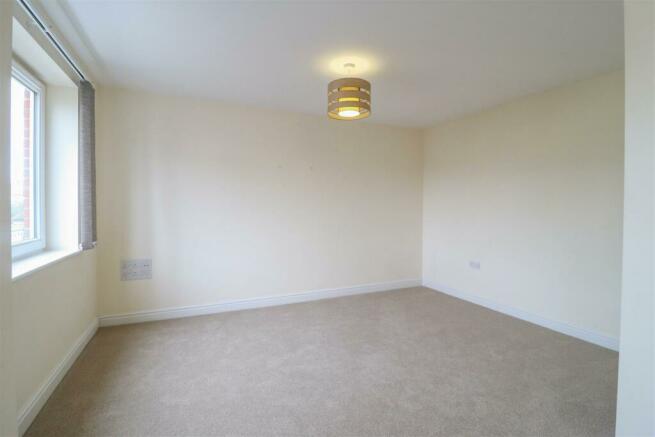
Abernant Drive, Newmarket

Letting details
- Let available date:
- Now
- Deposit:
- £1,788A deposit provides security for a landlord against damage, or unpaid rent by a tenant.Read more about deposit in our glossary page.
- Min. Tenancy:
- Ask agent How long the landlord offers to let the property for.Read more about tenancy length in our glossary page.
- Let type:
- Long term
- Furnish type:
- Unfurnished
- Council Tax:
- Ask agent
- PROPERTY TYPE
Town House
- BEDROOMS
4
- BATHROOMS
2
- SIZE
1,228 sq ft
114 sq m
Key features
- 3 Storey Town House
- 4 Bedrooms - 1 Ensuite
- First Floor Sitting Room
- Fitted Kitchen / Dining Room
- Gas Central Heating
- Double Glazing
- Available March 2024
- 2 Allocated parking spaces
- Integrated appliances
- New carpets throughout
Description
Entrance Hall - with part glazed entrance door, stairs leading to first floor, radiator.
Cloakroom - with low level WC, hand basin with mixer tap, tiled splash backs and tiled flooring, radiator, window to front aspect.
Study / Bedroom 4 - 3.43 x 2.83 (11'3" x 9'3") - with radiator, TV and telephone points ,satellite dish cables for Sky , window to front aspect.
Kitchen / Dining Room - 5.18 x 4.25 (16'11" x 13'11") - open plan with modern fitted units comprising 1½ bowl Blanco stainless steel sink and drainer with mixer tap, range of fitted base and wall units, worktops and tiled upstands, integrated eye level stainless steel double oven and grill with 4-burner gas hob with glass splash back and stainless steel extractor hood over, integrated appliances including fridge, freezer, dishwasher and washing machine, centre island with cupboard storage and breakfast bar, tiled flooring, under stairs storage cupboard, recessed ceiling spotlights, radiator, window to rear aspect and pair of French doors leading to rear garden.
First Floor -
Landing - with stairs leading to second floor, doors leading to:
Sitting Room - 4.01 x 3.02 (13'1" x 9'10") - with 2 radiators, TV and telephone points, pair of windows to front aspect.
Master Bedroom - 3.7 x 3.0 (12'1" x 9'10") - with 2 double build in wardrobes with integrated hanging rails and shelf units, radiator, window to rear aspect fitted with contemporary shutters.
Ensuite Shower Room - with tiled shower cubicle, hand basin and low level WC, tiled splash backs and tiled flooring, ladder style heated towel rail, extractor fan, recessed ceiling spotlights, window to rear aspect.
Second Floor -
Landing - a generous area with airing cupboard with cylinder and immersion, radiator, 2 Velux windows to rear aspect.
Bedroom 2 - 3.46 x 3.20 (11'4" x 10'5") - with freestanding wardrobes (being left), radiator, window to rear aspect.
Bedroom 3 - 3.95 x 2.89 (12'11" x 9'5") - with access to roof space, radiator, window to front aspect fitted with contemporary shutters.
Bathroom - with suite comprising panelled bath with mixer tap and shower attachment, hand basin and low level WC, tiled splash backs and tiled flooring, recessed ceiling spotlights, extractor fan, ladder style heated towel rail, window to front aspect.
Outside - The front of the property is approached via a gated access leading to a shared pathway in an elevated position above the road with an outside light.
ENCLOSED REAR GARDEN laid to lawn with paved area, outside light, gated side access to the rear leading to:
TWO ALLOCATED PARKING SPACES
Letting Agents Notes - Deposit - £1846.00
Holding Deposit - £369.00
EPC - C
Council Tax - D
Square Footage - 1227.09
Property Type - Townhouse
Property Construction - Brick with tiled roof
Parking - 2 parking spaces
Electric Supply - Mains
Gas Supply - Mains
Water Supply – Mains
Sewerage - Mains
Heating source - Gas fired boiler with radiators
Broadband availability - Standard and Superfast Fibre
Broadband Type – Fibre to the property Landlords comments - "The property has never had fibre optic installed (there is no BT junction box on the outside of the property where fibre optic is supposed to enter the property and there’s no fibre optic hardware inside either). As the property is so close to the exchange, standard broadband is more than adequate. I would not want to have Fibre optic installed as this implies drilling more holes, unless BT can reuse the same hole the phone line comes in through."
Mobile Signal/Coverage - Good
Brochures
Abernant Drive, NewmarketBrochureCouncil TaxA payment made to your local authority in order to pay for local services like schools, libraries, and refuse collection. The amount you pay depends on the value of the property.Read more about council tax in our glossary page.
Band: D
Abernant Drive, Newmarket
NEAREST STATIONS
Distances are straight line measurements from the centre of the postcode- Newmarket Station0.4 miles
- Dullingham Station3.2 miles
- Kennett Station4.5 miles
About the agent
Established in 1825, Cheffins lettings agency business operates from five offices across the Anglia region including Cambridge, Saffron Walden, Newmarket, Ely and Haverhill; we also have a residential sales office at St James's Place in London.
The lettings team in Newmarket office has been recognised with the property industry's most prestigious mark of excellence by The Best Estate Agent Guide.
The team has significant experience and expertise in the property lettings market and
Notes
Staying secure when looking for property
Ensure you're up to date with our latest advice on how to avoid fraud or scams when looking for property online.
Visit our security centre to find out moreDisclaimer - Property reference 32926097. The information displayed about this property comprises a property advertisement. Rightmove.co.uk makes no warranty as to the accuracy or completeness of the advertisement or any linked or associated information, and Rightmove has no control over the content. This property advertisement does not constitute property particulars. The information is provided and maintained by Cheffins Residential, Newmarket. Please contact the selling agent or developer directly to obtain any information which may be available under the terms of The Energy Performance of Buildings (Certificates and Inspections) (England and Wales) Regulations 2007 or the Home Report if in relation to a residential property in Scotland.
*This is the average speed from the provider with the fastest broadband package available at this postcode. The average speed displayed is based on the download speeds of at least 50% of customers at peak time (8pm to 10pm). Fibre/cable services at the postcode are subject to availability and may differ between properties within a postcode. Speeds can be affected by a range of technical and environmental factors. The speed at the property may be lower than that listed above. You can check the estimated speed and confirm availability to a property prior to purchasing on the broadband provider's website. Providers may increase charges. The information is provided and maintained by Decision Technologies Limited.
**This is indicative only and based on a 2-person household with multiple devices and simultaneous usage. Broadband performance is affected by multiple factors including number of occupants and devices, simultaneous usage, router range etc. For more information speak to your broadband provider.
Map data ©OpenStreetMap contributors.




