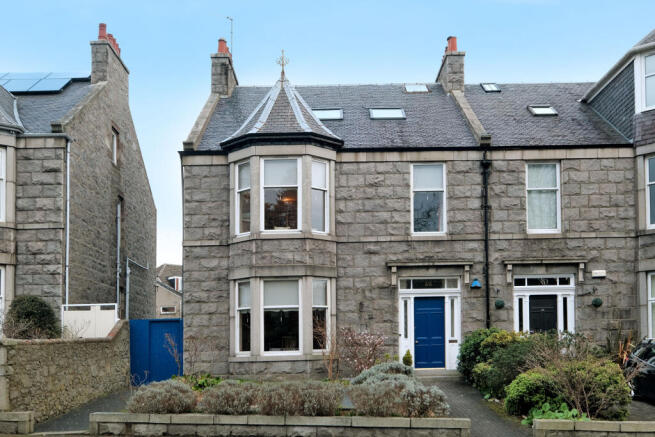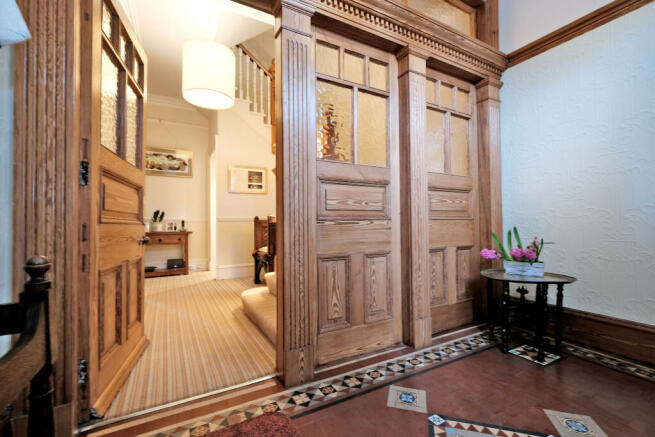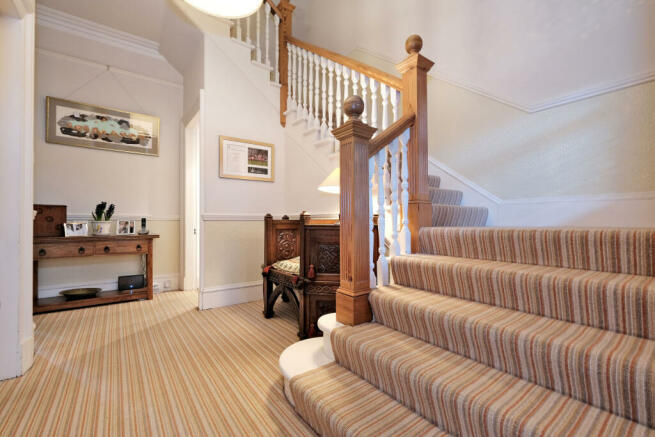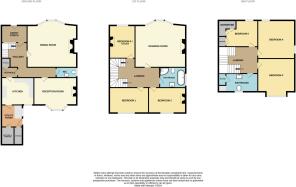
Cornhill Road, Aberdeen, AB25

- PROPERTY TYPE
Semi-Detached
- BEDROOMS
5
- BATHROOMS
3
- SIZE
Ask agent
- TENUREDescribes how you own a property. There are different types of tenure - freehold, leasehold, and commonhold.Read more about tenure in our glossary page.
Freehold
Key features
- Three Storey Granite Family Home
- Many Original Features Retained
- Five/Six Bedrooms
- Three/Four Reception Rooms
- Double Garage and Off Street Parking
- Minutes' Walk from Amenities and Aberdeen Royal Infirmary
Description
Northwood are delighted to present for sale this incredibly spacious three storey granite built Edwardian home, built in 1903 and with many beautiful original features retained. This undoubtedly represents a rare opportunity for the discerning buyer to acquire a quality, extremely well proportioned family home and one which affords the opportunity to move in with the minimum of inconvenience.
This well presented property was extensively modernised and refurbished between 2004-2006 and has been a well loved and cared for family home. Located just a stones throw from the Aberdeen Royal Infirmary Campus and short commute to the City, this would be an ideal purchase for professionals and growing families.
The property measures an extensive 238 square metres and comprises; a large front porch with original tiled flooring and original Lincrusta wallpaper, hallway with storage cupboard, spacious front dining room with fireplace, original features and south facing bay window, rear facing reception room with working fireplace and bay window, downstairs WC, Kitchen diner and utility room with built in storage and rear garden access.
The first floor of the property has a beautiful drawing room with many original features such as the 1903 ceiling paper and Sanderson wallpaper, South facing bay window with window seat and working fire. The bathroom was renovated and modernised in 2018 with a roll top bath and separate shower. There are two good sized double bedrooms with a third double bedroom / fourth reception room on this floor. The second floor has two large double bedrooms, a single bedroom with storage and modern shower room.
Externally, the front garden is low maintenance with beautiful bulbs and planting and a side access gate. The rear garden is large and fully enclosed, with a double garage erected in 2006 offering two parking spaces within in addition to a pull-in driveway parking space enclosed by a gate. There is a lawn and patio areas to enjoy external dining, a coal shed and garden shed too.
Cornhill Road is situated off Westburn Drive and is well served by the local amenities of Rosemount just a short walk away and only a ten minute drive to the City Centre. The property is in the catchment area of Aberdeen Grammar School and Mile End Primary Schools and with Westburn and Victoria parks located across the road offering a tennis centre, children's' playground and skateboard park; the area is perfect for families.
The property benefits from gas central heating, two working fireplaces and double glazing throughout (all windows were resealed with new brushes in 2022).
Please note: The home report is available to view on the Northwood website portal (within the listing, under the documents section).
Viewings are highly recommended to appreciate this stunning character family home in ready to move in condition and providing easy access to local amenities. Please contact Northwood Aberdeen to arrange a viewing.
EPC rating: D. Tenure: Freehold,Front Porch
3.20m x 2.30m (10'6" x 7'6")
Spacious entrance with inner wooden screen comprising frosted glass panels and internal door. Original encaustic tiled flooring. Original Lincrusta wallpaper.
Hallway
Original Lincrusta wallpaper, dado rail, period feature high ceiling with pendant fitting. Light coloured striped carpet. Light wooden screen to porch and stair banister. Cast iron radiator. Built in storage cupboard measures 0.9m x 0.9m
Dining Room
5.90m x 4.90m (19'5" x 16'1")
White painted door, Farrow and Ball painted walls with picture rail, wall lights and high skirtings. White ceiling with original cornicing and pendant fitting. Large South facing bay window letting natural light to flood the room, has fitted blinds. Period feature wooden fireplace (decorative however has a gas pipe under for a gas fire installation). Large white gas mains radiator. Original floorboards, sanded and varnished.
Downstairs WC
2.80m x 1.20m (9'2" x 3'11")
Former butler's pantry room - White door, white ceiling with pendant fitting, light yellow walls, beige linoleum flooring. White WC, white sink and pedestal, white gas mains towel radiator. Side facing frosted window.
Reception Room
5.50m x 4.30m (18'0" x 14'1")
White door, light blue carpet, light blue walls with original cornicing. White ceiling with chandellier style fitting. Large rear facing (North) window with decorative woodwork and curtain rail and a beautiful view over the rear garden (has blinds and curtains). White gas mains radiator. Open period feature working fireplace with slate surround.
Kitchen
4.00m x 3.20m (13'1" x 10'6")
White door, terracotta linoleum flooring, white walls and tiles, original bells system on wall, white high ceiling with four pendant fittings and heat detector. Oak Ashley Ann kitchen units with built in Neff appliances- dishwasher, gas hob, oven and combination oven. Stainless steel sink, half sink and draining board. Shelved pantry cupboard. Original slate fireplace has been used to house the ovens and drawer units with pull out extra worktop drawer. North facing window with view over the garden; has blind fitted. White door to the utility room.
Utility Room
4.00m x 1.80m (13'1" x 5'11")
White door, terracotta linoleum flooring continues, white walls, white ceiling and spotlights and original 1903 washing pulley "Sheila Maid". Built in Ashley Ann oak storage units and pantry cupboard. Washing machine, fridge and freezer. Stainless steel sink and draining board. Two large built in storage cupboards; one housing the hot water tank and measures 0.9m x 1.2m and one pantry cupboard with small window and measures 0.7m x 1.4m. Side facing window and rear garden door.
First Floor Landing
White ceiling with pendant fitting and smoke alarm, striped carpet, wooden bannister.
Reception 4 / Bedroom 6
White door, striking red walls with picture rail, traditional Aberdeen press and original fireplace (blocked). Bright South facing window with blinds and curtains. Beige carpet. White gas mains radiator. White ceiling with pendant fitting.
Drawing Room
5.40m x 4.50m (17'8" x 14'10")
White door, original 1903 ceiling paper and pendant fitting (NB the Fortuny lampshade is not included in the sale). Sanderson wallpapered walls with original cornicing, picture rail, white gas mains radiator. Bright South facing Bay window with blinds and window seat fitted. Gas fireplace with brass hood (working). Beige carpet.
Bathroom
2.40m x 1.90m (7'11" x 6'2")
Re-modelled in 2018, white door, grey tiled walls and aqua panelling, White ceiling with spotlights. Side facing frosted window with curtain. Free standing roll top bath, white WC, white sink and pedestal with mirrored medicine cabinet. Corner shower cubicle with gas mains powered shower. Full height heated towel rail.
Bedroom 1 (Double)
3.90m x 3.80m (12'10" x 12'6")
White door, light yellow walls with picture rail, white gas mains radiator. White ceiling with pendant fitting. Beige carpet. Rear facing window with curtains.
Bedroom 2 (Double)
3.80m x 3.70m (12'6" x 12'1")
White door, beige carpet. white ceiling with pendant fitting. White walls with picture rail, wall light and white gas mains radiator. Traditional Aberdeen press and original fireplace with copper hood (blocked but can be re-opened). Rear facing window with curtains. Built in shelving cupboard.
Second Floor Landing
White ceiling with pendant fitting and smoke alarm, striped carpet, wooden bannister.
Shower Room
3.60m x 1.80m (11'10" x 5'11")
Large bright shower room - white door, white walls and tiles, white sloped ceiling with North facing Velux and spotlights. Wall lights and mirror on wall. Large double shower unit with mains powered shower, full height heated towel rail, built in storage shelves, white WC, white sink in white storage vanity unit.
Bedroom 3 (Double)
4.00m x 4.00m (13'1" x 13'1")
Recently re-decorated and insulated-
White door, light yellow painted walls, beige carpet, white ceiling with pendant fitting and original cornicing. Large rear facing window (North facing), has curtains. White gas mains radiator.
Bedroom 4 (Double)
4.00m x 3.60m (13'1" x 11'10")
Recently re-decorated and insulated- White door, pink carpet, light pink sloped walls, side facing window with blind and South facing Velux window. White ceiling with pendant fitting and original cornicing. White gas mains radiator.
Bedroom 5 (Single)
2.90m x 2.40m (9'6" x 7'11")
White door, beige carpet, white partially sloped walls with South facing velux window and fitted blind. Built in storage wardrobes and access to eaves storage area. White gas mains radiator. White ceiling with pendant fitting.
Garage
6.20m x 5.60m (20'4" x 18'5")
Double garage accessed from Grove Crescent Lane, this was erected in 2006. Two electric up and over doors plus rear door to garden. Has electric power and lighting.
1x Additional driveway space to side of garage with gated access.
Rear Garden
Fully enclosed rear garden- lawn, raised vegetable beds, mature shrubs and a paved terrace suitable for external dining, barbeques etc. Exclusive coal shed and garden shed. Gated access to front of property.
Front Garden
Slate and gravel pathway, extensive lavender hedging, spring bulbs and colourful plants/flowers planted. Gated access to rear garden.
- COUNCIL TAXA payment made to your local authority in order to pay for local services like schools, libraries, and refuse collection. The amount you pay depends on the value of the property.Read more about council Tax in our glossary page.
- Band: G
- PARKINGDetails of how and where vehicles can be parked, and any associated costs.Read more about parking in our glossary page.
- Driveway
- GARDENA property has access to an outdoor space, which could be private or shared.
- Private garden
- ACCESSIBILITYHow a property has been adapted to meet the needs of vulnerable or disabled individuals.Read more about accessibility in our glossary page.
- Ask agent
Energy performance certificate - ask agent
Cornhill Road, Aberdeen, AB25
NEAREST STATIONS
Distances are straight line measurements from the centre of the postcode- Aberdeen Station1.4 miles
- Dyce Station4.2 miles
About the agent
Northwood's team of property professionals occupy high profile premises right in the heart of Aberdeen City Centre and a second office in the heart of Aberdeenshire in Inverurie. This is backed up with a national network of branches across the UK. We operate a high calibre letting, estate agency and financial services business and we are renowned for our unique Guaranteed Rental Income Scheme. Whether selling or letting - or can't decide - call Northwood today for free impartial advice.
Industry affiliations


Notes
Staying secure when looking for property
Ensure you're up to date with our latest advice on how to avoid fraud or scams when looking for property online.
Visit our security centre to find out moreDisclaimer - Property reference P3288. The information displayed about this property comprises a property advertisement. Rightmove.co.uk makes no warranty as to the accuracy or completeness of the advertisement or any linked or associated information, and Rightmove has no control over the content. This property advertisement does not constitute property particulars. The information is provided and maintained by Northwood, Aberdeen. Please contact the selling agent or developer directly to obtain any information which may be available under the terms of The Energy Performance of Buildings (Certificates and Inspections) (England and Wales) Regulations 2007 or the Home Report if in relation to a residential property in Scotland.
*This is the average speed from the provider with the fastest broadband package available at this postcode. The average speed displayed is based on the download speeds of at least 50% of customers at peak time (8pm to 10pm). Fibre/cable services at the postcode are subject to availability and may differ between properties within a postcode. Speeds can be affected by a range of technical and environmental factors. The speed at the property may be lower than that listed above. You can check the estimated speed and confirm availability to a property prior to purchasing on the broadband provider's website. Providers may increase charges. The information is provided and maintained by Decision Technologies Limited. **This is indicative only and based on a 2-person household with multiple devices and simultaneous usage. Broadband performance is affected by multiple factors including number of occupants and devices, simultaneous usage, router range etc. For more information speak to your broadband provider.
Map data ©OpenStreetMap contributors.





