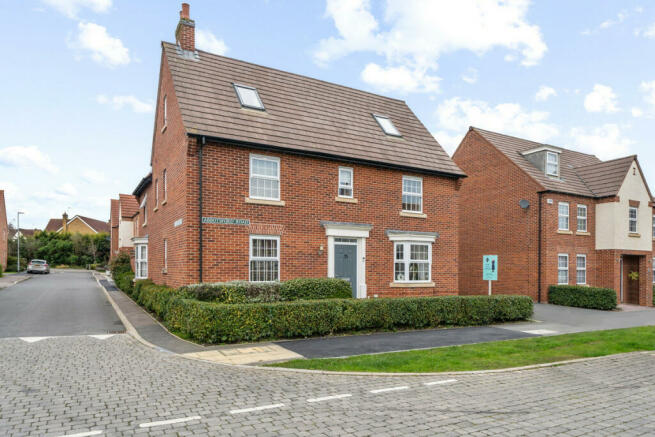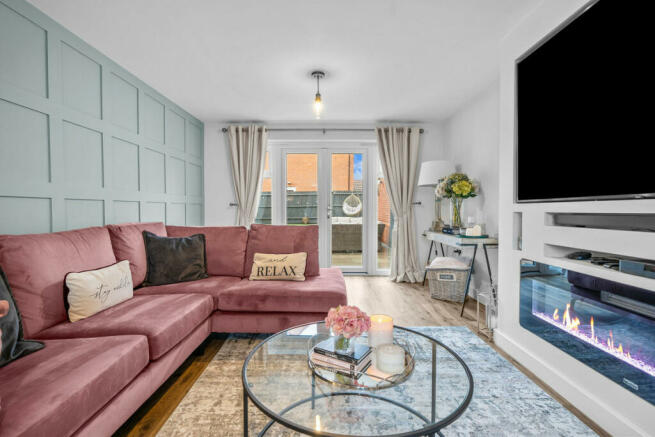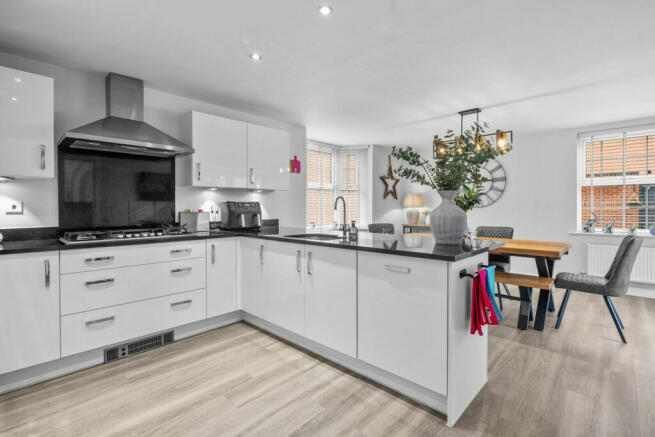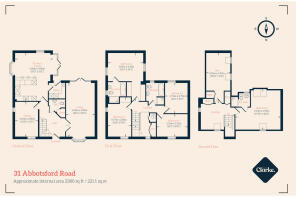Abbotsford Road, Ashby-de-la-Zouch, LE65

- PROPERTY TYPE
Detached
- BEDROOMS
5
- BATHROOMS
3
- SIZE
2,346 sq ft
218 sq m
- TENUREDescribes how you own a property. There are different types of tenure - freehold, leasehold, and commonhold.Read more about tenure in our glossary page.
Freehold
Key features
- Five Bed Detached
- Master with dressing room & four piece en suite
- Second Floor Suite + dressing room with built in open fronted storage
- Living Kitchen
- Immaculately Presented
- Three Reception Rooms
- Large living room with built in media centre
- Popular Hastings Park Development
- Low Maintenance Garden
- Motivated Sellers
Description
As you arrive at the property, you'll be pleased to find a sizable driveway that provides convenient off-road parking, ensuring that you and your guests are always well accommodated. A welcoming pathway leads to the entrance door, setting the tone for the warm and inviting atmosphere that awaits you inside.
The moment you step inside, you'll be wowed by the open-concept living spaces that seamlessly blend sophistication and warmth. Entertaining is a breeze in the stylish living lounge. It's bright and welcoming with a large window, inviting in plenty of natural light. The lounge boasts a newly fitted media unit & fire, adding warmth and a cosy ambiance in the cooler months, this space is designed for relaxation and entertainment, offering the perfect retreat to unwind and enjoy your favourite shows. Whether you're seeking a space to cook, dine, relax, work, or entertain, this property has it all.
A generous entrance hall flows seamlessly into an open plan kitchen/dining area with a separate living room ideal for entertaining. The kitchen is a culinary enthusiast's dream, featuring integrated appliances such as a dishwasher, fridge/freezer, and double oven & six ring hob, ensuring seamless cooking experiences. The sleek quartz worktops exude sophistication, while the large island becomes a focal point for both meal preparation and social gatherings. Storage is abundant, with pan drawers, pull-out bins, and a cleverly designed larder cupboard equipped, The space is beautifully illuminated with pendant lights & spotlights,the patio doors fill the kitchen with natural light. The property also delivers flexibility, with one room spacious enough to serve as a home office, cinema room or playroom. Completing the ground floor is a utility & W.C.
Upstairs, discover 5 bedrooms tailored for blissful comfort. On the first floor is The lavish master suite provides a spa-like escape with its walk-in closet and en-suite. There are also three further double bedrooms & modern three piece family bathroom suite.
The top floor bathes in natural light - a generously proportioned suite with large landing double bedroom and a modern ensuite. The den is currently used as a dressing room with built in open fronted storage or could be used perfect for a private yoga sanctuary, creative studio.
The delights of this family home extend outdoors, where a fantastic garden plot awaits you. The rear garden has been thoughtfully landscaped, incorporating a distinct stoned patio perfect for entertaining guests, a lush lawn for outdoor play To the side elevation, there is plentiful off road parking and access to a detached double garage.
This exceptional family home offers a harmonious blend of modern elegance and practicality, making it an absolute must-see. Embrace the opportunity to live in the heart of Ashby de la Zouch, where peaceful estate living meets convenient access to essential amenities and well-regarded schools. Don't miss your chance to experience the sheer beauty and thoughtful design of this outstanding property.
Council TaxA payment made to your local authority in order to pay for local services like schools, libraries, and refuse collection. The amount you pay depends on the value of the property.Read more about council tax in our glossary page.
Band: G
Abbotsford Road, Ashby-de-la-Zouch, LE65
NEAREST STATIONS
Distances are straight line measurements from the centre of the postcode- Willington Station8.8 miles
About the agent
"We hold the simple belief that estate agency can be done better - with the customer at the heart of the process receiving a level of service and transparency they want and deserve." Mrs Clarke
Mr and Mrs Clarke was founded in 2015 after feeling what many people feel when part of the property process - detached and undervalued. The property process has historically been a challenging one, with buyers and sellers feeling out of the loop from their estate agent. Paul and Alex knew
Notes
Staying secure when looking for property
Ensure you're up to date with our latest advice on how to avoid fraud or scams when looking for property online.
Visit our security centre to find out moreDisclaimer - Property reference RX359720. The information displayed about this property comprises a property advertisement. Rightmove.co.uk makes no warranty as to the accuracy or completeness of the advertisement or any linked or associated information, and Rightmove has no control over the content. This property advertisement does not constitute property particulars. The information is provided and maintained by Mr and Mrs Clarke, Nationwide. Please contact the selling agent or developer directly to obtain any information which may be available under the terms of The Energy Performance of Buildings (Certificates and Inspections) (England and Wales) Regulations 2007 or the Home Report if in relation to a residential property in Scotland.
*This is the average speed from the provider with the fastest broadband package available at this postcode. The average speed displayed is based on the download speeds of at least 50% of customers at peak time (8pm to 10pm). Fibre/cable services at the postcode are subject to availability and may differ between properties within a postcode. Speeds can be affected by a range of technical and environmental factors. The speed at the property may be lower than that listed above. You can check the estimated speed and confirm availability to a property prior to purchasing on the broadband provider's website. Providers may increase charges. The information is provided and maintained by Decision Technologies Limited.
**This is indicative only and based on a 2-person household with multiple devices and simultaneous usage. Broadband performance is affected by multiple factors including number of occupants and devices, simultaneous usage, router range etc. For more information speak to your broadband provider.
Map data ©OpenStreetMap contributors.




