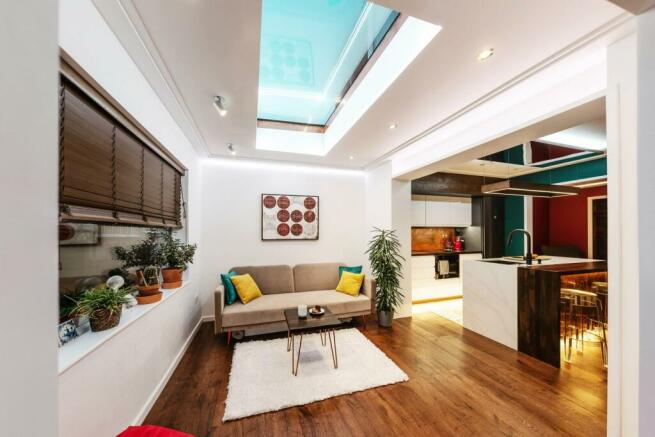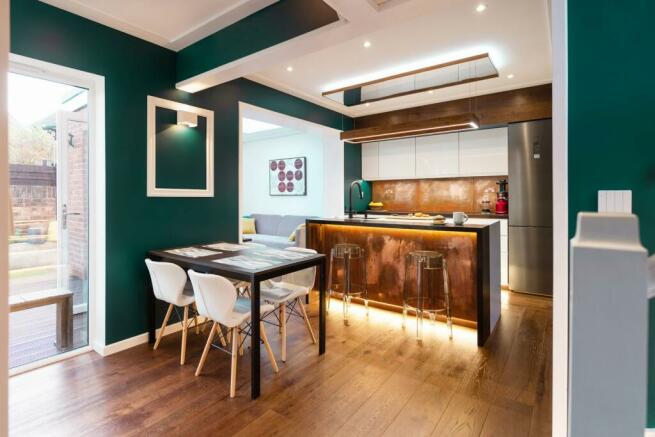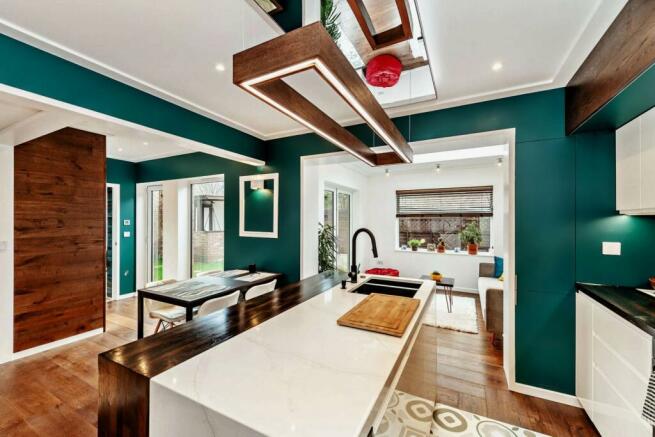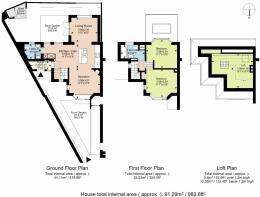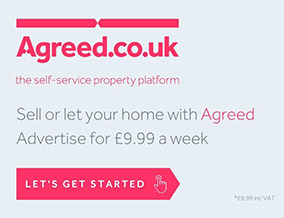
Uxbridge Road, London

- PROPERTY TYPE
Semi-Detached
- BEDROOMS
2
- BATHROOMS
2
- SIZE
Ask agent
- TENUREDescribes how you own a property. There are different types of tenure - freehold, leasehold, and commonhold.Read more about tenure in our glossary page.
Freehold
Key features
- Property Ref : 1553
- Recently Refurbished
- Arts & Crafts Style House
- Open Plan Kitchen/ Living
- Bright Sunny South Facing Apartment
- Two Bathrooms
- Double Glazing
- Close To Underground Station
- Close To Bus Stop
- Close To The Park
Description
Seller Insights:
This unique property is located a mere 8-minute walk from the Elisabeth Line station and 150m away from a river path, surrounded by large green areas.
It has been designed and finished to the highest standard by an architect, creating a warm and functional living space that blends modern features with raw and natural patterns.
The interiors are marked by clean surfaces, underfloor heating, modern lighting, smart devices, and dark timber finishes complemented by oak wood flooring. The charm of the old world is brought to life with exposed brick walls, seemingly worn wallpapers and real aged copper finishes.
Though there may be larger properties available, this house stands out for its functionality and efficient use of space. It features a big loft space that can be adapted to your needs, be it a guest bedroom or a home office.
A garage for rent may be available 1.5 min away.
Experience the allure of this high-quality living space offering a tranquil retreat from city life.
Property Ref : 1553.
Porch
Irregular shaped room. Timber panelled ceiling. Front door. Entrance door. Windows to front. Dimmer controlled lights. Low voltage lighting. Down lighting. Ceramic floor tiles. Motion detector light. LED strip light. Doorbell camera.
Hallway
Staircase leading to upper floors. Entrance hall. T-Shaped room. Underfloor heating. Storage. Fitted wardrobes. Cupboard. Oak Wood flooring. Entrance door. Door to garden. Wall lights. Low voltage lighting. Down lighting. Dimmer controlled lights. Full height window.
Kitchen
Fitted with a matching range of base & eye level units. Including matching island unit. Including matching breakfast bar. Appliances by Siemens. Counter tops - Marble effect. Counter tops - Wood. Hob - Electric. Open Plan Living . Wine Fridge. Kitchen/Dining Room. Dishwasher. Underfloor heating. Alcoves with shelving. Cupboard. Storage. Oak Wood flooring. Pendant lights. Low voltage lighting. Dimmer controlled lights. Down lighting. Fluorescent strip lights. Cornicing to ceiling. T-Shaped room. Extractor hood Overhead. Motion detector light. LED strip light.
Living room One
Lounge. Square room. Underfloor heating. Oak Wood flooring. Book shelves. Cornicing to ceiling. Door to garden. Picture window. Skylight. TV aerial point. Telephone socket. Cat 6 Network point. Low voltage lighting. Down lighting. Dimmer controlled lights. Spot lights. French door. LED strip light.
Living room Two
Unusual shaped room. Sitting/Dining Room. Reception Room. Underfloor heating. Storage. Oak Wood flooring. Cornicing to ceiling. Windows to side. Bay window. Decorative fireplace. TV aerial point. Cat 6 Network point. Low voltage lighting. Down lighting. Dimmer controlled lights. Pendant lights. Wall lights. LED strip light.
Bathroom One
Extractor fan. Heated towel rail. Rain fall shower. Toilet. Walk-in shower. Washbasin with mixer tap. Fitted with a three piece suite. Unusual shaped room. Underfloor heating. Space and plumbing for washing machine. Cupboard. Ceramic floor tiles. Tilt & turn door. Low voltage lighting. Down lighting. Dimmer controlled lights. Motion detector light. LED strip light.
Bathroom Two
Bathtub. Extractor fan. Fitted with a three piece suite. Heated towel rail. Mirrored cabinet. Toilet. Washbasin with mixer tap. Square room. Space and plumbing for washing machine. Fitted wardrobes. Ceramic floor tiles. Underfloor heating. Coving to ceiling. Exposed beams to ceiling. Pendant lights. Dimmer controlled lights. Low voltage lighting. Tilt & Turn window. Motion detector light. LED strip light.
Bedroom One
Double Bedroom. Irregular shaped room. Underfloor heating. Fitted carpet. Bay window. Windows to side. Cat 6 Network point. TV aerial point. Low voltage lighting. Down lighting. Dimmer controlled lights. Up lighting . Fitted wardrobes.
Bedroom Two
Irregular shaped room. Underfloor heating. Oak Wood flooring. Exposed beams to ceiling. Bay window. TV aerial point. Cat 6 Network point. Spot lights. Low voltage lighting. Down lighting. Dimmer controlled lights. LED strip light.
Landing
Underfloor heating. Oak Wood flooring. U-Shaped room. Loft hatch. Coving to ceiling. Windows to side. Wall panelling . Storage. Wall lights. Pendant lights. Dimmer controlled lights. Low voltage lighting. Down lighting. LED strip light. Motion detector light.
Attic
L-Shaped room. Utility Room. Storage. Sloping ceiling. Velux window. Dimmer controlled lights. Low voltage lighting. LED strip light. Wall lights.
Garden
Garden Shed. Lawn. Timber flooring. Spot lights. Low voltage lighting. Dimmer controlled lights. Patio.
** Material Information (See Property Report Link For More Information)
Tenure: Freehold
EPC Rating: C
Council Tax Band: e
Council Tax Rate (Standard): £2,250
Max. Broadband Speed (estimated): 910 Mbps
Mains Gas: Yes
Mains Water: Yes
Mains Drainage: Yes
Mains Electricity: Yes
Property Reference: 1553
GDPR: Once you submit your enquiry for further information on this property,
your contact details will not be passed to the owner of the property unless you give your consent within the Agreed platform.
Brochures
Full Property DetailsProperty ReportCouncil TaxA payment made to your local authority in order to pay for local services like schools, libraries, and refuse collection. The amount you pay depends on the value of the property.Read more about council tax in our glossary page.
Band: E
Uxbridge Road, London
NEAREST STATIONS
Distances are straight line measurements from the centre of the postcode- Hanwell Station0.3 miles
- Drayton Green Station0.8 miles
- West Ealing Station1.0 miles
About the agent
Save Money. Save Time. Take Control. Agreed gives homeowners the tools to professionally present, list, market, negotiate and sell their home. Created by a team of experienced estate agents, our easy to use platform provides an alternative to traditional agents.
Notes
Staying secure when looking for property
Ensure you're up to date with our latest advice on how to avoid fraud or scams when looking for property online.
Visit our security centre to find out moreDisclaimer - Property reference HABITATS_1553. The information displayed about this property comprises a property advertisement. Rightmove.co.uk makes no warranty as to the accuracy or completeness of the advertisement or any linked or associated information, and Rightmove has no control over the content. This property advertisement does not constitute property particulars. The information is provided and maintained by Agreed.co.uk, Nationwide. Please contact the selling agent or developer directly to obtain any information which may be available under the terms of The Energy Performance of Buildings (Certificates and Inspections) (England and Wales) Regulations 2007 or the Home Report if in relation to a residential property in Scotland.
*This is the average speed from the provider with the fastest broadband package available at this postcode. The average speed displayed is based on the download speeds of at least 50% of customers at peak time (8pm to 10pm). Fibre/cable services at the postcode are subject to availability and may differ between properties within a postcode. Speeds can be affected by a range of technical and environmental factors. The speed at the property may be lower than that listed above. You can check the estimated speed and confirm availability to a property prior to purchasing on the broadband provider's website. Providers may increase charges. The information is provided and maintained by Decision Technologies Limited.
**This is indicative only and based on a 2-person household with multiple devices and simultaneous usage. Broadband performance is affected by multiple factors including number of occupants and devices, simultaneous usage, router range etc. For more information speak to your broadband provider.
Map data ©OpenStreetMap contributors.
