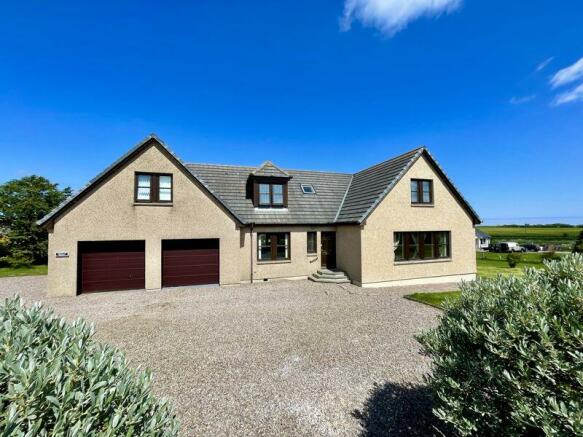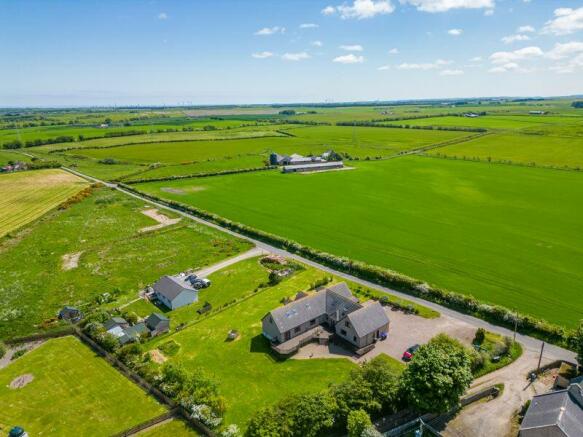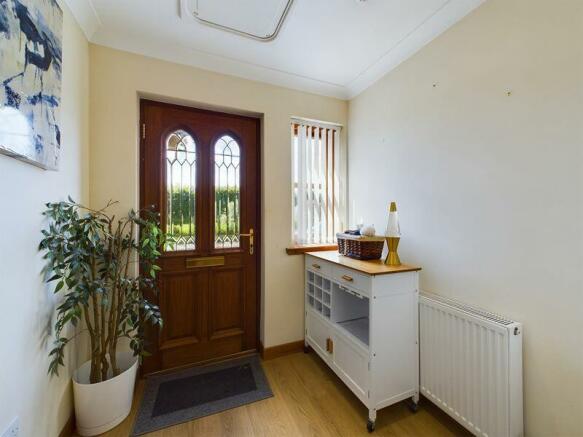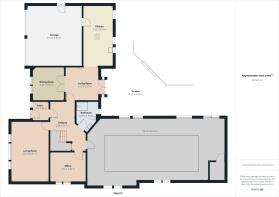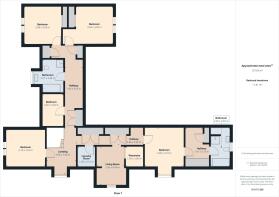Sapphire of Blackhills, Lonmay, Fraserburgh AB43 8RU

- PROPERTY TYPE
Detached
- BEDROOMS
7
- BATHROOMS
3
- SIZE
Ask agent
- TENUREDescribes how you own a property. There are different types of tenure - freehold, leasehold, and commonhold.Read more about tenure in our glossary page.
Freehold
Description
LARGE GARDENS, SUPERB VIEWS AND PRIVATE SWIMMING POOL.
Call Gary on to arrange a viewing.
We are delighted to offer to the market this substantial seven bedroom family home in a tranquil rural setting just a few minutes drive from the popular village of Mintlaw. Sapphire of Blackhills is of individual design, set within substantial gardens and enjoys stunning views of the surrounding countryside. It offers very spacious accommodation over two levels that is perfect for today's modern family living and benefits from oil fired central heating and double glazing. The jewel in the crown with this amazing property is the private swimming pool. Imagine that early morning swim, wind down after a busy day or amazing fun with the family. This property has a great deal to offer at a very realistic price and viewing is highly recommended.
Location
Lonmay is a small village between the village of Mintlaw and the larger town of Fraserburgh that lies approximately 35 miles from Aberdeen city and offering an easy commute to the business parks at Dyce, Bridge of Don and Aberdeen airport. The neighbouring villages of Rathan and St Combs both have primary schools and secondary schooling is available at Mintlaw or Fraserburgh. Mintlaw is a thriving community and has a range of shops, restaurants, takeaways, hotel, Simpsons garden centre and the renowned Aden Country Park. Fraserburgh offers larger amenities including supermarkets and leisure facilities. The property is also only a short distance from the coast where you will find many picturesque villages and coves.
Accommodation
Ground Floor
Vestibule, Lounge, Family room, dining room, dining kitchen, utility room, Bedroom 7/ office, shower room, swimming pool.
First Floor
Master bedroom with dressing room and en-suite, 5 further bedrooms, family bathroom.
Directions
From Aberdeen take the A92 Ellon road and continue onto the A90. At the first Ellon roundabout take the second exit and continue on the A90 crossing the next roundabout. Take a slight left onto the A952 Mintlaw and on entering the village at the roundabout take the second exit onto North Street A952 and continue straight at the next roundabout. Travel for approximately 5 miles and just past the sign on the left for Philip Stewart photography turn right for Newark. The property is a short distance along on the left hand side.
Vestibule
6' 6'' x 5' 10'' (1.99m x 1.77m)
Entered via the decorative partially glazed front door this excellent reception has ample space for occasional furniture and the fully glazed door leads through to the main hallway. The floor is finished in an oak laminate.
Main Hallway
17' 5'' x 8' 9'' (5.31m x 2.66m)
A very attractive and welcoming space with a fully carpeted stair and oak balustrade leading to the upper accommodation. Again there is ample space for occasional furniture and the oak style flooring continues.
Lounge
21' 4'' x 13' 7'' (6.51m x 4.14m)
A very impressive room with triple south facing windows offering ample natural light, and perfect for large family gatherings. It is neutrally decorated and has a fully fitted carpet.
Living/Family room
13' 9'' x 11' 9'' (4.19m x 3.57m)
The ideal everyday family space with access to the kitchen, dining room and outside decking area. It is neutrally decorated and the oak style flooring continues.
Dining Room
11' 6'' x 11' 4'' (3.50m x 3.45m)
Entered via double partially glazed oak doors, this superb bright room has ample space for a large table and chairs and is just perfect for family dining or entertaining. Again it is neutrally decorated and the oak style flooring continues.
Dining kitchen
21' 4'' x 10' 11'' (6.51m x 3.32m)
This stunning and well designed kitchen offers everything that is required in a modern family home. It is fitted with a wide range of wall and base units in a black gloss that are perfectly complimented by the rich wooden style work surfaces. The central Island provides the perfect preparation area and also offers a raised surface for serving food or informal dining. Integrated appliances include ceramic hob with ceiling mounted extraction hood, double eye level ovens, microwave, bean to cup coffee machine, dishwasher and wine cooler. There is also space for a large american style fridge freezer, the twin windows provide a view of the garden and the kitchen is further enhanced by attractive tiling and coloured plinth lighting. The oak style flooring is continued.
Bedroom 7/office
Bedroom seven is the only downstairs bedroom but is currently being used as the ideal home office space with ample room for large desks and other office equipment. This would also be a bright double room with open views from the window to the side of the property. Fully carpeted.
Shower Room
10' 11'' x 7' 10'' (3.34m x 2.39m)
A superb, well appointed downstairs shower room that is perfectly located for the downstairs bedroom and the swimming pool. It offers a large fully tiled walk in cubicle with mains shower, wall mounted white gloss vanity unit housing the wash hand basin and free standing WC. The soft stone tiling is continued on the floor and complimented by a contrasting mosaic panel, there is a chrome ladder style heated towel rail and wall mounted mirror.
Swimming pool
43' 2'' x 21' 6'' (13.15m x 6.55m)
The jewel in the crown is this stunning 10 meter heated swimming pool with corner access steps and large fully tiled surround with ample space for seating. The windows provide plenty of natural light and the double doors lead out to the decking area. There is partial wall tiling and feature wall lighting.
Upper Hall & Landing
A very bright and spacious fully carpeted landing with a dormer window to the side of the property offering the perfect spot for a desk or casual seating to create a library area. There is another seating area with Velux window, space for additional furniture, double and two single storage cupboards. There are a further two double storage cupboards in the third wing of the hall.
Master bedroom
15' 7'' x 13' 4'' (4.74m x 4.06m)
A spacious and bright master bedroom that enjoys open country views and is flooded with natural light by the large dormer and Velux window. There is plenty of space for additional low level furniture and soft seating. Decorated in fresh tones and fully carpeted.
Dressing room
10' 3'' x 6' 3'' (3.13m x 1.91m)
A superb dressing room off the master bedroom with ample storage here provided by the fitted wardrobe with mirrored sliding doors and another single cupboard. There is ample space for dressing table and additional furniture, large velux window allowing daylight to flood in and fully carpeted.
En Suite
13' 0'' x 6' 10'' (3.95m x 2.09m)
A well appointed en suite with an aqua panelled corner enclosure and curved screen incorporating a mains shower, bath with handheld attachment, oak vanity unit with drawer storage and wash hand basin and push button WC. There is a chrome ladder style heated towel rail, wall mounted mirrored cabinet and the floor is finished in a stone effect vinyl.
Bedroom 2
13' 3'' x 9' 9'' (4.04m x 2.96m)
Bedroom two is currently being used as further quiet sitting room but this is a super double room with a fantastic walk in wardrobe, fitted with shoe and clothes rail, a fully mirrored wall and finished with sliding mirrored doors. Decorated in natural tones and fully carpeted to compliment.
Bedroom 3
13' 9'' x 13' 0'' (4.18m x 3.95m)
A spacious double room situated at the front of the property, plenty of space for low level furniture and a desk The window with open views makes this room light and airy, with neutral tones and fully carpeted.
Bedroom 4
13' 1'' x 13' 1'' (4.00m x 3.99m)
A superb double room over looking the private rear garden, this room is flooded with natural light and has a fitted wardrobe with mirrored sliding doors leaving ample space for additional furniture or soft seating. Freshly decorated and fully carpeted.
Bedroom 5
13' 1'' x 13' 0'' (3.98m x 3.95m)
Another spacious double room at the front of the property with a fitted wardrobe providing hanging and shelved storage with mirrored sliding doors, again decorated neutrally and fully carpeted.
Bedroom 6
10' 9'' x 7' 5'' (3.28m x 2.26m)
The last of the bedrooms upstairs is currently being used as another office area but this multi use room would make a super nursery, the Velux window flooding the room with natural light and fully carpeted.
Laundry room
6' 11'' x 5' 7'' (2.12m x 1.69m)
A handy laundry room situated upstairs with housing and plumbing for a washing machine, space for a tumble dryer and there is a fitted pull out unit for storage. Dark granite style work surface and the flooring is a parquet style vinyl.
Family Bathroom
11' 3'' x 10' 5'' (3.44m x 3.17m)
A generous family bathroom with Dormer window, consisting of bath set in an attractive mosaic tile surround and contrasting partial black tiling, wash hand basin housed in a white gloss storage unit and WC. There is a corner aqua panelled enclosure with a curved screen and mains shower and the ceramic floor tiles in contrasting white finish off the room perfectly.
Garage
Double garage with twin electric sectional doors separate single door to the side outside and access to the house via the kitchen . There is power, light and it has a concrete floor.
Garden
This super property has a substantial wrap around garden with mature lawns that are complimented by various trees and shrubs. The large decking area has ramp access and space for large garden seating, tables and chairs making it the perfect area for alfresco dining or even a pool party. Sit here and relax in the tranquil setting while enjoying the stunning views towards the coast. The gravel driveway provides ample parking for several vehicles and a caravan or a motor home.
Brochures
Full DetailsCouncil TaxA payment made to your local authority in order to pay for local services like schools, libraries, and refuse collection. The amount you pay depends on the value of the property.Read more about council tax in our glossary page.
Band: G
Sapphire of Blackhills, Lonmay, Fraserburgh AB43 8RU
NEAREST STATIONS
Distances are straight line measurements from the centre of the postcode- Inverurie Station26.5 miles
About the agent
Remax City & Shire Aberdeen, Aberdeen
FF4 Bluesky Business Space Prospect Road, Westhill Aberdeen AB32 6FJ

Located in Westhill, Aberdeen and covering the whole of Aberdeenshire, we offer a high quality, personal property marketing service and you designated agent is with you from listing to exchange. We are available seven days a week and evenings.
Notes
Staying secure when looking for property
Ensure you're up to date with our latest advice on how to avoid fraud or scams when looking for property online.
Visit our security centre to find out moreDisclaimer - Property reference 11918320. The information displayed about this property comprises a property advertisement. Rightmove.co.uk makes no warranty as to the accuracy or completeness of the advertisement or any linked or associated information, and Rightmove has no control over the content. This property advertisement does not constitute property particulars. The information is provided and maintained by Remax City & Shire Aberdeen, Aberdeen. Please contact the selling agent or developer directly to obtain any information which may be available under the terms of The Energy Performance of Buildings (Certificates and Inspections) (England and Wales) Regulations 2007 or the Home Report if in relation to a residential property in Scotland.
*This is the average speed from the provider with the fastest broadband package available at this postcode. The average speed displayed is based on the download speeds of at least 50% of customers at peak time (8pm to 10pm). Fibre/cable services at the postcode are subject to availability and may differ between properties within a postcode. Speeds can be affected by a range of technical and environmental factors. The speed at the property may be lower than that listed above. You can check the estimated speed and confirm availability to a property prior to purchasing on the broadband provider's website. Providers may increase charges. The information is provided and maintained by Decision Technologies Limited.
**This is indicative only and based on a 2-person household with multiple devices and simultaneous usage. Broadband performance is affected by multiple factors including number of occupants and devices, simultaneous usage, router range etc. For more information speak to your broadband provider.
Map data ©OpenStreetMap contributors.
