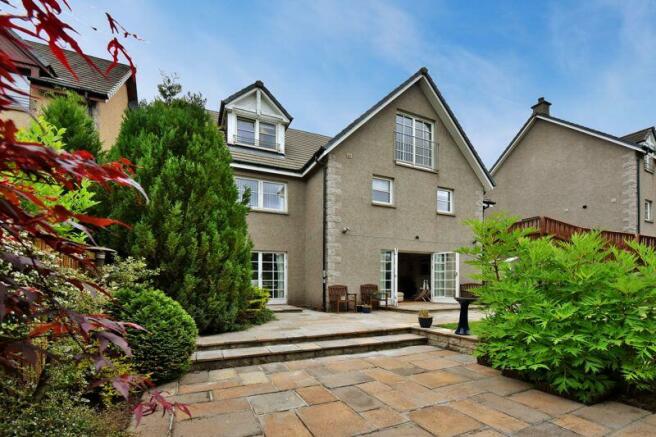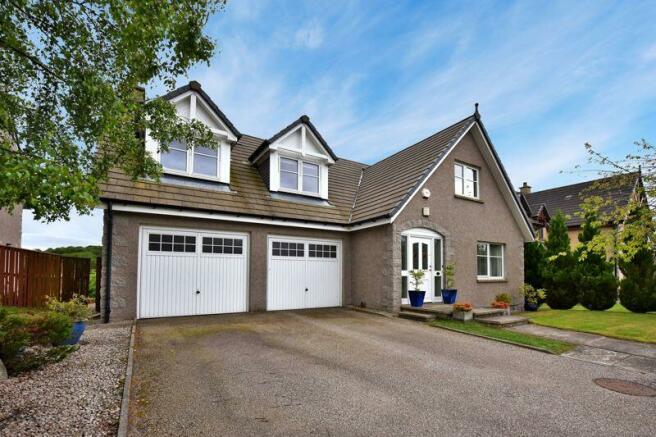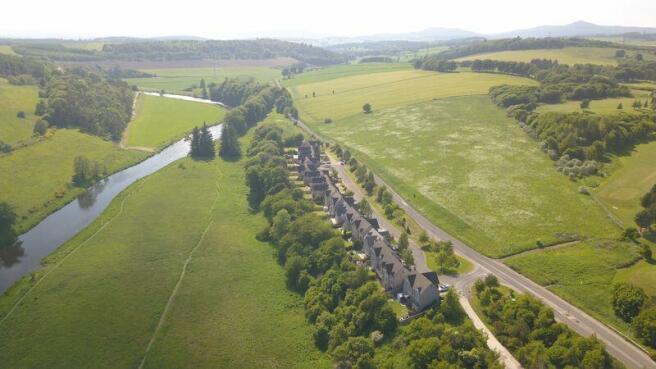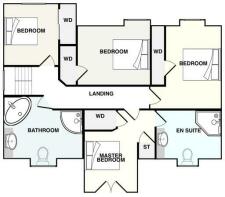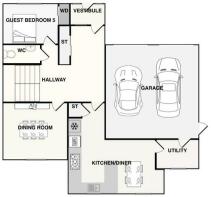St. James's Walk, Inverurie

- PROPERTY TYPE
Detached Villa
- BEDROOMS
5
- BATHROOMS
2
- SIZE
Ask agent
- TENUREDescribes how you own a property. There are different types of tenure - freehold, leasehold, and commonhold.Read more about tenure in our glossary page.
Freehold
Description
VERSATILE AND BEAUTIFULLY PRESENTED ACCOMMODATION OVER THREE LEVELS.
Call Gary on to arrange a viewing.
We are delighted to offer this rare opportunity to purchase a prestigious family home in a sought after location on the edge of the busy market town of Inverurie. The property is situated within walking distance of the many local amenities, while enjoying a peaceful setting with stunning views across the River Don and surrounding countryside. The bright and very versatile accommodation that is split over three levels could be utilised to suit a wide range of requirements, including multi generation occupancy. It benefits from gas central heating, double glazing and is beautifully presented throughout. If you are searching for your next family home then 4 St James Walk offers the full package and has to be on your viewing list.
Location
Inverurie is an expanding and prosperous market town with excellent road and rail links to the North and south, including Aberdeen, Dyce, Huntly, Elgin and Inverness. The town has a wide range of individual shops, cafes and restaurants along with branded supermarkets including M&S, garden centre and retail park. Leisure facilities include an 18 hole golf course, fitness centre, swimming pool and sports facilities. There is a medical centre, cottage hospital and dental practice. Excellent primary schools are available locally along with Inverurie Academy. The property is well located to enjoy country and hill walks, including Benachie which is a short drive away.
Accommodation
Vestibule, reception hall, lounge, kitchen/diner, dining room, utility room, cloakroom,kitchenette, master bedroom with en suite, 4 further bedrooms and family bathroom.
Directions
From Aberdeen, take the A96 Inverness road and at the Lawrance of Kemnay roundabout, take the third exit towards the town centre. At the mini roundabout, turn left onto St James Place. Continue along this road and St James Place is on the left hand side.
Vestibule
6' 9'' x 4' 9'' (2.06m x 1.44m)
A bright spacious entrance with soft stone coloured ceramic tile flooring and glazed door and feature glass panel leading into the main reception hall.
Reception Hall
20' 7'' x 13' 0'' (6.28m x 3.96m)
A very welcoming entrance and the perfect introduction to this superior home, with ample space for free standing furniture. The staircase has traditional white balustrades and gives access to the upper and lower levels. The space is flooded with light by the large window within the stairwell and partially glazed doors leading into the reception rooms. There is a large storage cupboard with white sliding doors, just perfect for coats and footwear. The floor is finished in a quality wooden style flooring.
Kitchen/Diner
18' 4'' x 17' 10'' (5.59m x 5.44m)
An impressive family hub with ample space for cooking, dining and casual seating if required. The kitchen is fitted with a wide range of wall and base units in a beech effect with quality granite work surfaces and soft white splash back tiling. Integrated appliances include double eye level ovens, 5 burner gas hob with stainless steel splash back and large extraction hood, fridge, freezer and dishwasher. The recessed stainless steel sink has a moulded drainer and flexi mixer tap. The fitted cupboard houses the hot water cylinder and the floor is finished in a natural slate effect ceramic tile.
The dining area has ample space for a family table and chairs and the window offers superb views across to the surrounding countryside. The perfect spot for everyday dining.
Utility room
8' 6'' x 5' 11'' (2.59m x 1.80m)
A generous utility area with matching base units, granite style work surfaces and soft white splash back tiling. There is plumbing and space for the washing machine and tumble dryer, stainless steel sink and drainer and the boiler is also situated here. The slate style tiled flooring continues and there is access to the garage.
Dining Room
12' 6'' x 11' 7'' (3.81m x 3.53m)
A well located dining room that is ideal for large family gatherings or formal dinner parties. The large south facing picture window makes this a very bright space and offers views of the rear garden and surrounding countryside. The quality wooden style flooring continues.
Bedroom 5
11' 3'' x 8' 2'' (3.43m x 2.49m)
A generous double bedroom that is currently utilised as a home office. It is neutrally decorated and has a large fitted wardrobe with white sliding doors and fitted neutral carpet.
Cloakroom
7' 7'' x 3' 3'' (2.30m x .99m)
Well situated on the entrance level and fitted with a two piece white suite consisting of WC and wall mounted wash hand basin. The soft stone tiling is complimented with a mosaic border and contrasting floor tiling. Wall mounted mirror.
Master Bedroom
12' 7'' x 11' 4'' (3.84m x 3.46m)
A superb master bedroom with Georgian double doors and Juliette balcony offering lovely views towards the River Don. There is a large walk-in and further fitted wardrobe providing ample storage along with space for free standing furniture. Fully fitted neutral carpet.
En-suite
10' 11'' x 7' 10'' (3.33m x 2.39m)
Very well appointed and fitted with a fully tiled corner cubicle incorporating a mains shower, white vanity units housing the wash hand basin and WC. There is a white ladder style heated towel rail, mirrored wall cabinet and it is beautifully finished with contrasting wall and floor tiling.
Bedroom 2
13' 7'' x 9' 4'' (4.14m x 2.85m)
A generous double room with large dormer window to the front, fitted wardrobe and neutral fitted carpet.
Bedroom 3
11' 11'' x 9' 2'' (3.63m x 2.79m)
Double bedroom with large dormer window to the front, giving views across to the golf course, neutral fitted carpet.
Bedroom 4
9' 11'' x 8' 8'' (3.02m x 2.64m)
The final bedroom on this level with large window to the front, double fitted wardrobe with white sliding doors and fully fitted carpet.
Family Bathroom
14' 2'' x 8' 5'' (4.33m x 2.56m)
Fitted with a 4 piece suite consisting of a fully tiled corner cubicle with mains shower, corner bath, wooden style vanity unit with wash hand basin and WC. Attractive soft cream wall tiling, contrasting floor tiling, wall mounted mirrored cabinet and white ladder style heated towel rail.
Lower hall
The wooden clad stair leads to the lower hall that offers access to the three remaining rooms and offers further storage in the way of a double cupboard with sliding white doors and further single under stair cupboard. The wooden floor continues.
Lounge
19' 7'' x 16' 1'' (5.97m x 4.9m)
This very impressive formal room has attractive Georgian patio doors with glazed side panels providing lots of light and access to the very private garden. The soft white stone fireplace with gas real flame coal effect fire provides the perfect focal point and there is access to the second kitchen. This is an amazing space for entertaining or just relaxing with the family. Quality wooden flooring.
Kitchenette
10' 3'' x 7' 6'' (3.12m x 2.29m)
A well considered addition to this property and fitted with a wide range of wall and base units in a pale wood finish with contrasting granite style work surfaces and attractive splash back tiling. The stainless steel sink and drainer has a chrome mixer and there is an integrated fridge and dishwasher. This would be perfect if entertaining, holding summer garden parties or just for making that evening cuppa. It would also be an option if this level was required for separate accommodation.
Family room/ work studio
12' 6'' x 11' 7'' (3.81m x 3.53m)
A further very versatile room that has attractive Georgian doors leading out to the garden. Currently providing the perfect home studio but could be utilised as a family/games/play room. Wooden flooring continues.
Front garden
The front garden is laid mainly to lawn and the tarred driveway provides parking for several cars and gives access to the double fully lined garage with twin up and over doors, power, light and water.
Rear Garden
This delightful fully enclosed garden offers a great deal of privacy and views across the neighbouring countryside. There is an area of mature lawn but the decorative patio offers ample space for sitting and relaxing, alfresco dining or entertaining. The whole of the lower level opens onto this wonderful sunny spot.
Brochures
Full DetailsCouncil TaxA payment made to your local authority in order to pay for local services like schools, libraries, and refuse collection. The amount you pay depends on the value of the property.Read more about council tax in our glossary page.
Ask agent
St. James's Walk, Inverurie
NEAREST STATIONS
Distances are straight line measurements from the centre of the postcode- Inverurie Station0.9 miles
About the agent
Remax City & Shire Aberdeen, Aberdeen
FF4 Bluesky Business Space Prospect Road, Westhill Aberdeen AB32 6FJ

Located in Westhill, Aberdeen and covering the whole of Aberdeenshire, we offer a high quality, personal property marketing service and you designated agent is with you from listing to exchange. We are available seven days a week and evenings.
Notes
Staying secure when looking for property
Ensure you're up to date with our latest advice on how to avoid fraud or scams when looking for property online.
Visit our security centre to find out moreDisclaimer - Property reference 11921558. The information displayed about this property comprises a property advertisement. Rightmove.co.uk makes no warranty as to the accuracy or completeness of the advertisement or any linked or associated information, and Rightmove has no control over the content. This property advertisement does not constitute property particulars. The information is provided and maintained by Remax City & Shire Aberdeen, Aberdeen. Please contact the selling agent or developer directly to obtain any information which may be available under the terms of The Energy Performance of Buildings (Certificates and Inspections) (England and Wales) Regulations 2007 or the Home Report if in relation to a residential property in Scotland.
*This is the average speed from the provider with the fastest broadband package available at this postcode. The average speed displayed is based on the download speeds of at least 50% of customers at peak time (8pm to 10pm). Fibre/cable services at the postcode are subject to availability and may differ between properties within a postcode. Speeds can be affected by a range of technical and environmental factors. The speed at the property may be lower than that listed above. You can check the estimated speed and confirm availability to a property prior to purchasing on the broadband provider's website. Providers may increase charges. The information is provided and maintained by Decision Technologies Limited.
**This is indicative only and based on a 2-person household with multiple devices and simultaneous usage. Broadband performance is affected by multiple factors including number of occupants and devices, simultaneous usage, router range etc. For more information speak to your broadband provider.
Map data ©OpenStreetMap contributors.
