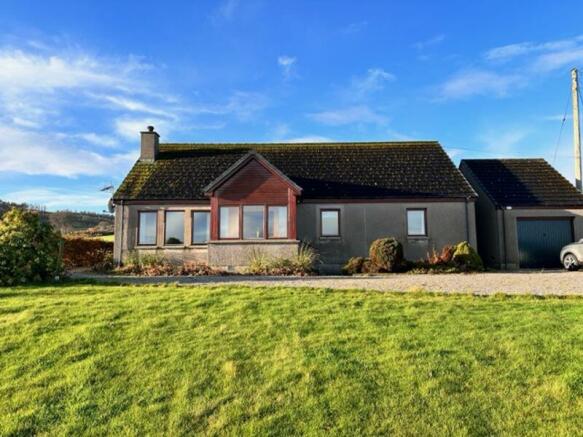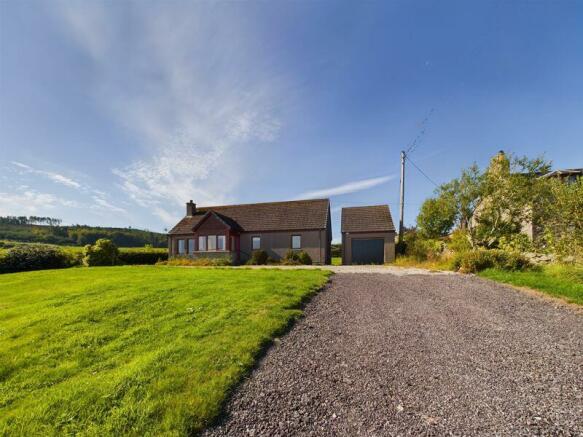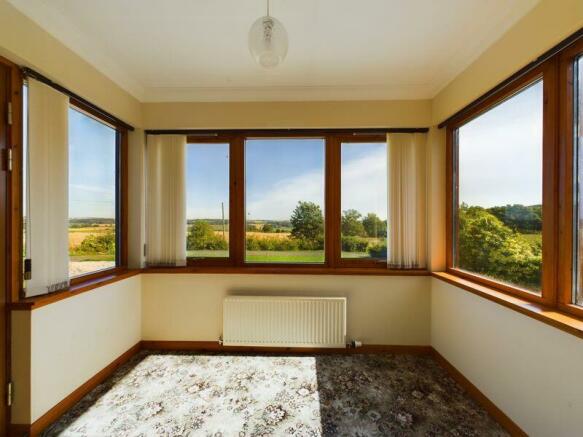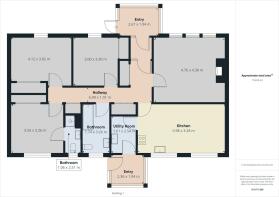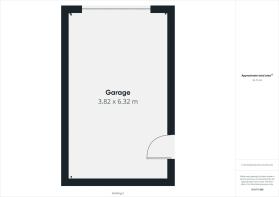Parkhouse, Woodlands, Dyce. AB21 0HD

- PROPERTY TYPE
Detached Bungalow
- BEDROOMS
3
- BATHROOMS
2
- SIZE
Ask agent
- TENUREDescribes how you own a property. There are different types of tenure - freehold, leasehold, and commonhold.Read more about tenure in our glossary page.
Freehold
Key features
- Country property with panoramic views
- Close to Dyce
- Spacious and Bright
- Large front and rear Garden
- Chain Free
- Immediate Entry Available
Description
Contact NORAH TO VIEW ON or EMAIL :
Norah Nesland and REMAX Aberdeen City and Shire are delighted to bring to market this well proportioned property offering country living just outside the City.
Early viewing is recommended for this excellent property to appreciate the superb location of this property.
Description
We offer for sale this bright 3 bedroomed detached home situated in idyllic countryside location.
Comprising of lounge, family room/ dining kitchen, 3 bedrooms, 1 ensuite, family bathroom , front and rear porches and utility room.
All floor coverings, blinds and light fittings are included in the sale. The property benefits from oil central heating and double glazing through out.
Parkhouse has open panoramic views over Newmachar and the Northeast countryside.
The drive gives access to the front of the property and the garage. The large garden is mainly laid in grass to both the front and back of the property, with a border of shrubs and plants by the front door.
The garage is fitted with an up and over door and a separate side door, water tap, electric sockets and lighting are available in the garage. The central heating boiler is also in the garage.
EPC : D
COUNCIL TAX BAND : F
Location
Situated approximately 4 miles from Dyce, Dyce International Airport and the major industrial estates close by, and only 10 miles from Aberdeen City Centre.
Easy and quick access on to the AWPR for either heading North or South.
Dyce offers all the usual amenities including GP practice, local shops, restaurants, bars and takeaways are available in the main town. Asda Superstore and other shops are also available in Dyce Shopping Centre near by. Nursery and Primary education are provided at Dyce Primary and Secondary education from Dyce Academy.
Dyce has a train station with regular services to Aberdeen City Centre and North to Kintore, Inverurie and Inverness further afield.
A regular bus service is also available from Dyce.
Directions
Heading North out of Dyce on Dyce Drive, turn left on to Pitmedden Road, continue approximately 2 miles. Parkhouse is situated on the left and can be easily identified with the REMAX for sale sign
WHAT3WORDS
//regrowth.crisps.scarves
These particulars do not constitute any part of an offer or contract. All statements contained therein, while believed to be correct, are not guaranteed. All measurements are approximate. Intending purchasers must satisfy themselves by inspection or otherwise, as to the accuracy of each of the statements contained in these particulars.
Front Porch
8' 9'' x 6' 4'' (2.67m x 1.94m)
Entering by the front door into this small but adequate front porch, where you can sit in morning and enjoy the view.
Fitted with vertical blinds and a carpet.
Glazed door leads to the inner hallway.
Inner Hall
22' 11'' x 3' 4'' (6.99m x 1.01m)
This L shaped hall provides access to lounge and kitchen, along with the bedrooms and bathroom.
There is 2 large cupboards fitted with sliding doors , providing shelved storage, along with an airing cupboard complete with the hot water tank.
Lounge
15' 7'' x 14' 4'' (4.76m x 4.38m)
With views over the open countryside from the large windows, this is a bright and light room is fitted with a neutral coloured carpets. Featuring an open fire with a tiled surround and hearth to keep you cosy during the dark cold nights.
There is ample room for all your occasional free standing pieces of furniture.
Kitchen
19' 7'' x 10' 9'' (5.98m x 3.28m)
Situated at the rear of the property looking over, the neighbouring farm and open country side.
The kitchen units are with panelled wooden oak units, light coloured laminate work top, fitted with a stainless steel sink unit and mixer tap. A good selection of wall and floor units provide ample storage for all your kitchen needs. Units separate the kitchen from the family room and glass doored wall units provide a display area.
Comes complete with undercounter fridge, dishwasher , slot in cooked and extractor fan and a tiled splash back, The kitchen area floor is a wood effect laminate .
Family Room/Diner
Open plan next to the kitchen this carpeted area has room for a family dining table and still have room for additional furniture.
Family Bathroom
10' 8'' x 5' 9'' (3.26m x 1.74m)
This bathroom is complete with 3 piece off white bathroom suite, with a tiled splash back around most of the walls, a large mirror is situated above the sink.
A large opaqued glass window is complete with rolled blind and the floor is covered in light bluevinyl.
Master bedroom
10' 8'' x 11' 8'' (3.26m x 3.56m)
Situated at the rear of the property and fitted with a large built in wardrobe complete with mirror doors , there is still ample space for additional free standing furniture.
Carpeted in a plain neutral carpet and the window is fitted with a roller blind.
Ensuite Shower Room
3' 6'' x 8' 3'' (1.06m x 2.51m)
This ensuite has been recently decorated and is fitted with quartz effect aqua panel in the shower cubicle and half up the remaining walls. The floor is covered in tile effect vinyl and a chrome radiator is fitted.
The opaqued window is fitted with a roller blind.
Bedroom 2
13' 6'' x 9' 11'' (4.12m x 3.02m)
A good sized bedroom with views over the front of the property. Another good sized built in wardrobe complete with mirror doors provides ample hanging and shelved storage.
Fitted with a neutral carpet and curtains.
Bedroom 3
9' 10'' x 10' 10'' (3.00m x 3.30m)
The smaller of the 3 double rooms, but still a good sized room, allowing room for additional furniture. Fitted double wardrobes with mirror door provide storage. The walls are a light pink with pink tone to the carpet .A roman blind is fitted to window.
Utility room
8' 4'' x 5' 3'' (2.54m x 1.61m)
Fitted with base units, stainless steel sink and laminate worktop, there is space for a washing machine and is complete with a free standing freezer. Neutral coloured vinyl flooring is fitted. This utility room has room to add additional wall storage if required.
The central heating timer is situated in this area.
Passing through the utility room takes you to the rear porch.
Back Porch
7' 9'' x 6' 4'' (2.36m x 1.94m)
With access to the back garden, this porch benefits from the afternoon sun, making it an ideal place to spend the afternoon. Vertical blind are fitted all round .
Brochures
Full DetailsHome ReportCouncil TaxA payment made to your local authority in order to pay for local services like schools, libraries, and refuse collection. The amount you pay depends on the value of the property.Read more about council tax in our glossary page.
Band: F
Parkhouse, Woodlands, Dyce. AB21 0HD
NEAREST STATIONS
Distances are straight line measurements from the centre of the postcode- Dyce Station2.3 miles
About the agent
Remax City & Shire Aberdeen, Aberdeen
FF4 Bluesky Business Space Prospect Road, Westhill Aberdeen AB32 6FJ

Located in Westhill, Aberdeen and covering the whole of Aberdeenshire, we offer a high quality, personal property marketing service and you designated agent is with you from listing to exchange. We are available seven days a week and evenings.
Notes
Staying secure when looking for property
Ensure you're up to date with our latest advice on how to avoid fraud or scams when looking for property online.
Visit our security centre to find out moreDisclaimer - Property reference 12101905. The information displayed about this property comprises a property advertisement. Rightmove.co.uk makes no warranty as to the accuracy or completeness of the advertisement or any linked or associated information, and Rightmove has no control over the content. This property advertisement does not constitute property particulars. The information is provided and maintained by Remax City & Shire Aberdeen, Aberdeen. Please contact the selling agent or developer directly to obtain any information which may be available under the terms of The Energy Performance of Buildings (Certificates and Inspections) (England and Wales) Regulations 2007 or the Home Report if in relation to a residential property in Scotland.
*This is the average speed from the provider with the fastest broadband package available at this postcode. The average speed displayed is based on the download speeds of at least 50% of customers at peak time (8pm to 10pm). Fibre/cable services at the postcode are subject to availability and may differ between properties within a postcode. Speeds can be affected by a range of technical and environmental factors. The speed at the property may be lower than that listed above. You can check the estimated speed and confirm availability to a property prior to purchasing on the broadband provider's website. Providers may increase charges. The information is provided and maintained by Decision Technologies Limited.
**This is indicative only and based on a 2-person household with multiple devices and simultaneous usage. Broadband performance is affected by multiple factors including number of occupants and devices, simultaneous usage, router range etc. For more information speak to your broadband provider.
Map data ©OpenStreetMap contributors.
