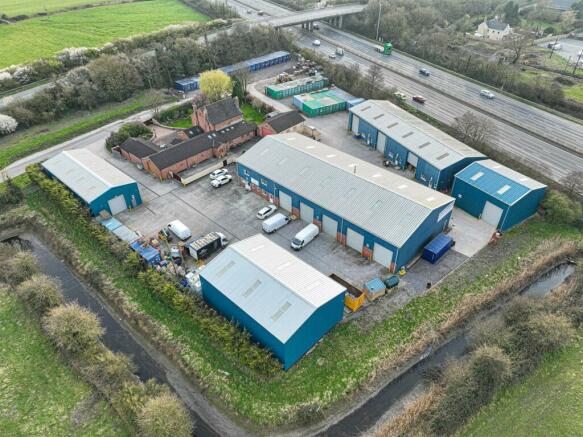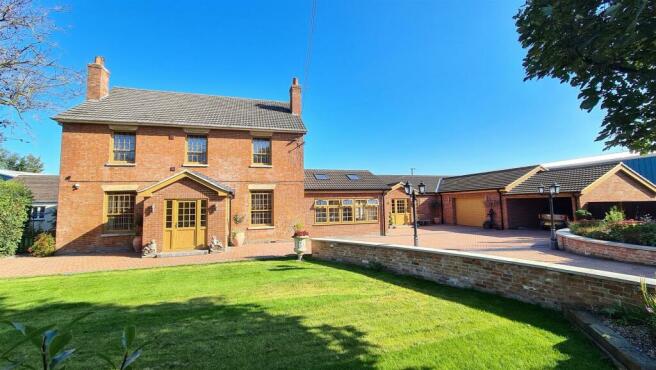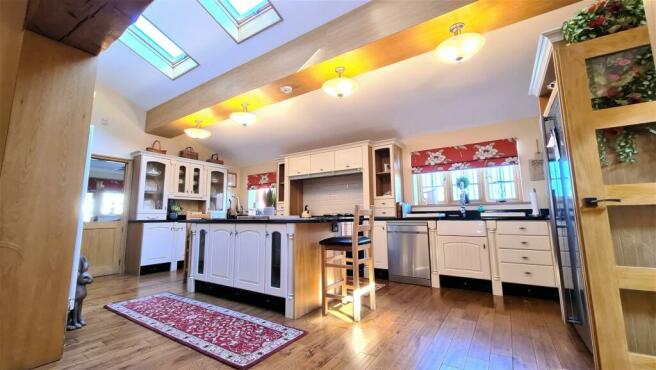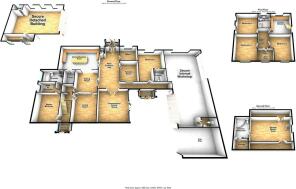
Huge House, 11 Units & 50 Storage Containers
- PROPERTY TYPE
Commercial Property
- BEDROOMS
6
- BATHROOMS
4
- SIZE
Ask agent
Description
*** WOW *** WOW *** WOW *** IMMACULATE HOME AND BUSINESS PARK FOR SALE *** 11 UNITS IN TOTAL WITH A COMBINED 19,600 SQ/FT OF COMMERCIAL SPACE (NOT INCLUDING APPROXIMATELY 2,400 OF ADDITIONAL MEZZANINE SPACE) *** 50 STORAGE CONTAINERS *** TOTAL INCOME OF APPROXIMATELY £244,920 P/A (£298,920 P/A INCLUDING THE HOUSE BEING RENTED OUT) *** INCREDIBLE OPPORTUNITY & INDEED INVESTMENT ***
*** HOUSE WITH 6 DOUBLE BEDROOMS *** THREE EN-SUITES *** ANNEXE AREA WITH KITCHEN AND BATHROOM *** LIVING ROOM *** DINING ROOM *** CONSERVATORY / FAMILY ROOM *** LARGE KITCHEN WITH PANTRY *** UTILITY ROOM *** HOBBIES ROOM *** LARGE OFFICE *** ELECTRIC GATED ACCESS *** LARGE COMERCIAL OUTBUILDING & SECURE GARAGING FOR AT LEAST 9 CARS *** CAR PORT *** SECURE OFF STREET PARKING FOR AT LEAST 12 CARS *** DOG GROOMING ROOM *** GARDENS TO THE FRONT AND SIDE *** OVER 6,500 SQ/FT !!!!!! ***
Property Income - The entire Commercial Site currently brings in approximately £244,920 but if you were to let the main house out as a HMO then it could potentially have an income somewhere in the region of £298,920. (Based on the house being let out for a minimum of £4,500 per month.)
Entrance Porch - Accessed through a uPVC double glazed door with matching side panels, with coved ceiling, ceiling light, solid oak wooden flooring, radiator, wall mounted alarm control panel, oak wooden glazed doors to the hallway.
1st Inner Entrance Hall - Three ceiling lights, three wall lights, two radiators, two front aspect uPVC double glazed windows, solid oak wooden flooring, doors to the integrated garaging a workshops and the 1st ground floor bedroom suite and an opening to the main hallway.
Main Entrance Hallway - A fabulous light and airy space with a huge vaulted ceiling, four double glazed 'Fakro' double glazed windows, feature hanging light, oak wooden double doors to the rear entrance porch, wooden glazed oak doors to the conservatory / family room, office & hobbies room, kitchen and dining room.
1st Ground Floor Bedroom Suite - Bedroom - A large rear aspect room with a uPVC double glazed window, coved ceiling, ceiling light, two wall lights, radiator, built in wardrobes, door to the en-suite.
En-Suite - Wooden obscure glazed window to the inner hallway, ceiling light, extractor fan, wood effect vinyl flooring, radiator with heated towel rail, suite comprising panel enclosed bath with a twin point mains power shower system over, plastic splash-backs, glazed shower screen, low level WC and a pedestal wash hand basin.
Conservatory / Family Room - 5.28m x 4.72m (17'4 x 15'6 ) - An absolutely beautiful addition to the property of a brick built and part uPVC double glazed construction with French Doors leading out to the front driveway, four wooden double glazed 'Fakro' windows, chandelier light, oak ceiling beams, four wall lights, two radiators, solid oak wooden flooring, built in display cabinets and a feature wall hung electric living flame effect convector fireplace.
Cloakroom - A rear aspect room with an obscure uPVC double glazed window, ceiling light, radiator with surrounding heated towel rail, extractor fan, wood effect vinyl l flooring, low level WC and a wall mounted wash hand basin with a chrome mixer tap over.
Office - 3.25m x 2.79m (10'8 x 9'2 ) - A rear aspect room with a uPVC double glazed window, coved ceiling, ceiling light, radiator, solid oak wooden flooring.
Hobbies Room - 3.25m x 2.79m (10'8 x 9'2 ) - Front aspect uPVC double glazed widow, coved ceiling, ceiling light, loft hatch, solid oak wooden flooring, radiator, three wall lights.
Kitchen - 6.73m x 3.91m (22'1 x 12'10) - A rear aspect room with uPVC double glazed windows, vaulted ceiling with three wooden double glazed 'Fakro' windows, ceiling and wall lights, solid oak wooden flooring, huge wooden beamed opening to the dining room, stable door to the utility room. The kitchen has been fitted with a comprehensive range of base and eye level units with granite effect rolled edge work-surfaces, detached island with granite effect worksurface. One bowl Belfast sink with two ceramic drainers and mixer tap / shower tap over, solid oak wooden flooring, large electric AGA with five ovens and four hobs, space and plumbing for a large fridge / freezer, integrated dishwasher. Two vertical radiators.
. -
Pantry - Ceiling light, solid oak wooden flooring, shelving and cloaks space.
Dining Room - 3.71m x 3.96m (12'2 x 13) - A room off the kitchen with access to the inner hallway, living room and main hallway, with a feature hanging light, two radiators, solid oak wooden flooring.
Living Room - 4.62m x 3.96m (15'2 x 13 ) - A front aspect room with a uPVC double glazed window, feature hanging light, TV point, pine timber cladding, feature window seat, solid oak wooden flooring and a feature brick built fireplace on a flagstone hearth with a large Cast Iron 'Stanley' log burner.
This log burner also heats the hot water throughout the house and can provide central heating.
Second Inner Hallway - With ceiling lights, solid oak wooden flooring, part panelled walls, radiator, stairs leading to the first floor landing, door to the second front porch.
Second Front Porch - Ceiling light, solid oak wooden flooring, radiator, two uPVC double glazed windows, uPVC double glazed door to the front garden and driveway.
Second Ground Floor Bedroom Suite - 4.62m x 3.71m (15'2 x 12'2 ) - Bedroom - A front aspect room with a uPVC double glazed window, feature ceiling light, two wall lights, solid oak cladding, feature sandstone fireplace with a cast iron floor standing log burner, door to the bathroom suite inner hallway.
En-Suite Bathroom - 3.99m x 2.03m (13'1 x 6'8 ) -
Inner Hallway - Coved ceiling, ceiling light, door to the en-suite bathroom and an opening to the dressing room / walk in wardrobe.
Dressing Room / Walk In Wardrobe - A side aspect room with an obscure uPVC double glazed window, coved ceiling, ceiling light, built in furniture / wardrobes.
En-Suite Bathroom - 3.99m x 2.03m (13'1 x 6'8 ) - A side aspect room with an obscure uPVC double glazed window, large Jacuzzi Spa Bath with a hand held shower attachment, spotlights, extractor fan, wood effect vinyl flooring, low level WC, pedestal wash hand basin, radiator with a surrounding heated towel rail, large double size wet room style shower enclosure with a wall mounted twin-point mains power shower system.
Landing - A galleried landing area with a ceiling light.
Bedroom Three - 4.37m x 3.99m (14'4 x 13'1) - A front aspect room with a uPVC double glazed window, ceiling light, radiator, built in bedroom furniture.
Bedroom Four - 4.60m x 3.63m (15'1 x 11'11 ) - A front aspect room with a uPVC double glazed window, ceiling light, radiator.
Bedroom Five - 3.96m x 3.61m (13 x 11'10 ) - A side aspect room with uPVC double glazed windows, ceiling light, radiator.
Family Bathroom - A rear aspect room with obscure uPVC double glazed windows, ceiling light, extractor fan, wood effect vinyl flooring, low level WC, large p-shaped panel enclosed bath with splash-backs, glazed shower screen and a twin point mains power shower system over, low level WC, pedestal wash hand basin, full height and full width mirrored wardrobes.
Annexe Kitchen - 3.96m x 3.53m (13 x 11'7 ) - A rear and side aspect room with uPVC double glazed windows, ceiling lights, wood effect vinyl flooring, radiator, fitted with a range of base and eye level units with rolled edge work-surfaces, integrated oven with a ceramic four ring hob, stainless steel sink with an adjacent drainer and mixer tap, space for a fridge / freezer, stairs to the first floor landing.
Second Floor -
Bedroom Suite - 7.47m x 4.27m (24'6 x 14 ) - A huge roof bedroom with a side aspect uPVC double glazed window, ceiling lights, built in wardrobes and eaves storage, door to the en-suite bathroom. Two radiators.
En-Suite Bathroom - 3.63m x 2.97m (11'11 x 9'9 ) - A side aspect room with a uPVC double glazed window, built in wardrobes, ceiling light, tile effect vinyl flooring, corner panel enclosed bath with a hand held shower attachment, part tiled walls, low level WC and a pedestal wash hand basin.
First Integrated Outbuilding / Garaging - 13.61m (max) x 6.83m (max) (44'8 (max) x 22'5 (ma - An exceptionally well built, fully insulated building with two large electric roll-over doors, lighting, power points, uPVC double glazed windows and a cloakroom / toilet.
There is space for at least 4/5 cars in this garage, it can be accessed from the front of the property on the driveway or the side of the property in the business park.
This could be converted to accommodation should it be required. (Subject to the necessary consents).
. -
Second Detached Outbuilding - 10.87m x 7.34m (35'8 x 24'1 ) - With a large 12ft high electric roll-over door, power, lighting, cloakroom / toilet and a door to the dog grooming room.
This building can fit approximately five cars inside.
Dog Grooming Room - With two side aspect wooden glazed windows, ceiling light, wood effect vinyl flooring.
The room has power, lighting & plumbing, there is dog grooming bath and shower facilities, and a grooming stand.
. -
. -
. -
. -
. -
. -
. -
Brochures
Huge House, 11 Units & 50 Storage ContainersHuge House, 11 Units & 50 Storage Containers
NEAREST STATIONS
Distances are straight line measurements from the centre of the postcode- Highbridge & Burnham Station0.6 miles
About the agent
We are a forward thinking, proactive estate agency located in Cheddar, Somerset, covering all areas from Bristol to Taunton. Many estate agencies claim to offer an exciting new angle, but from my experience these claims are rarely backed up - many new agents' enthusiasm tails off quickly. At Laurel & Wylde we are passionate about what we do.
Industry affiliations

Notes
Disclaimer - Property reference 32926402. The information displayed about this property comprises a property advertisement. Rightmove.co.uk makes no warranty as to the accuracy or completeness of the advertisement or any linked or associated information, and Rightmove has no control over the content. This property advertisement does not constitute property particulars. The information is provided and maintained by Laurel & Wylde, Cheddar. Please contact the selling agent or developer directly to obtain any information which may be available under the terms of The Energy Performance of Buildings (Certificates and Inspections) (England and Wales) Regulations 2007 or the Home Report if in relation to a residential property in Scotland.
Map data ©OpenStreetMap contributors.






