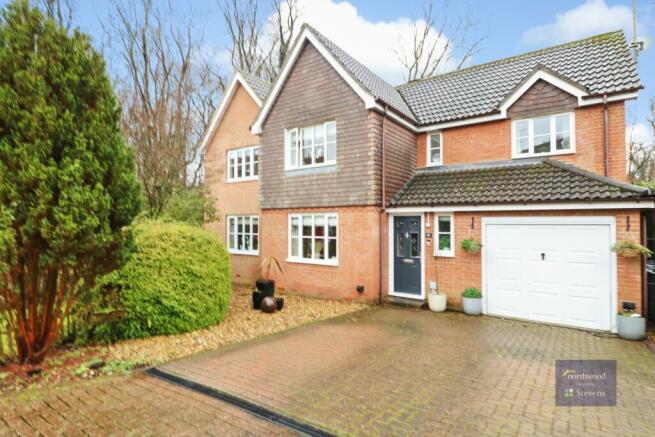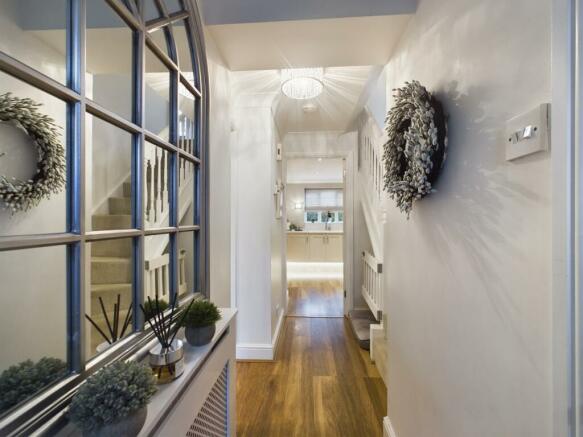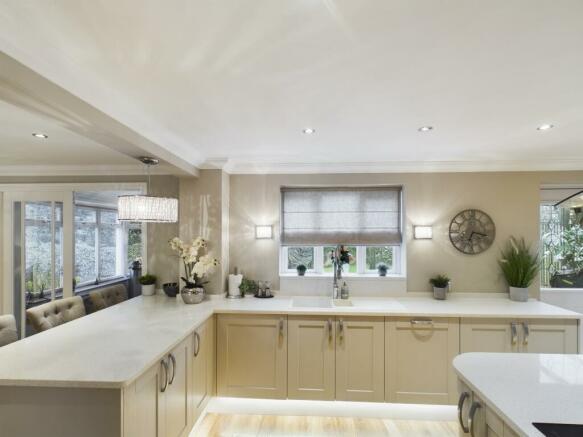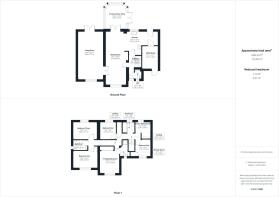Colonel Stephens Way, Tenterden, TN30

- PROPERTY TYPE
Detached
- BEDROOMS
6
- BATHROOMS
3
- SIZE
Ask agent
- TENUREDescribes how you own a property. There are different types of tenure - freehold, leasehold, and commonhold.Read more about tenure in our glossary page.
Freehold
Key features
- Superbly Presented Six Bedroom Family Home
- Mainline Stations at Pluckley And Headcorn & Ashford International
- Landcaped Gardens Backing Onto Woodland
- Off - Street Parking
- Sought After Cul-De-Sac Location
- Circa 1885 Square Feet
- Open Plan Kitchen Living Area Perfect For Entertaining
- Stunning Living Room & Conservatory /Snug
- Easy Walk To St Michaels & Tenterden High Street
- Cloakroom & Large Utility / Hobby Room
Description
** Open Viewing Day Saturday 23rd March 11am -1pm (By appointment Only) **
Northwood - Stevens is delighted to offer this stunning 6-bedroom detached family home which has been subject to an no expense spared extensive and lavish refurbishment and enlargement program by the current owners and now offers spacious open plan family living accommodation with the benefit off road parking and wonderful landscaped gardens. Situated in a quiet cul de sac location in this popular residential area, all within easy reach of the local amenities and well placed for local schooling.
Colonel Stephens Ways is a popular residential development providing easy access to St Michaels and its local amenities. The historic town of Tenterden lies approximately a mile to the south, with its picturesque high street and shops including both a Waitrose and Tesco supermarket. The market town of Ashford is approximately 12 miles away with comprehensive shopping facilities and provides M20 motorway connections, and High-Speed commuting to London St. Pancras in approximately 37 minutes. The mainline railway station at Headcorn and Pluckley are within a few miles drive. There is a good selection of schools within the area, both state and independent and the popular Homewood secondary school is within walking distance.
Accommodation :
Entrance Hall : 2'11'' x 11'6'' (0.89m x 3.53m) Front door opens into the entrance hallway which gives access to cloakroom, kitchen, dining room and stairs to first floor.
Cloakroom : 3'3'' x 4'8'' 1.00m x 1.43m) Wash hand basin with tiled splash back and WC.
Kitchen/ Breakfast Room : 15'6'' x 11'8'' (4.73m x 3.57m) Luxury fully integrated kitchen with breakfast island ideal for entertaining family and friends. The kitchen opens into a more formal dining area and has French doors into the conservatory/snug.
Utility Room : 7'11'' x 11'1'' (2.42m x 3.40m) Fitted cupboards with work tops over, space and plumbing for washing machine, dryer and American fridge freezer.
Dining Room : 10'3 x 26'5'' (3.13m x 8.07m) Superb room ideal for more formal entertaining accessed directly from the hall and kitchen benefiting from lots of natural light.
Conservatory/ Snug : 10'6'' x 12'3'' (3.20m x 3.74m) Accessed by double glazed doors from the dining room, and is currently set up as a family snug. Double doors open out onto a paved terrace.
Living Room : 12'8'' x 23'11'' (3.88m x 7.31m) Resplendent double aspect room again with a abundance of natural light with views out over the garden and French doors out onto formal terrace area.
First Floor Landing : 12'6 x 2'11'' (3.81m x 0.91m) X 17'8'' x 2'11'' (5.39m x 0.90m) Double landing serving all bedrooms, family bathroom and Jack and Gill family shower room. Built in airing cupboard housing gas fired boiler, two loft hatches giving access to partly boarded attic.
Principle Bedroom: 10'3'' x 11'11'' (3.13m x 3.65m) Spacious double bedroom with built in wardrobes, door to :
En-Suite Shower Room : 4'0'' x 8'8'' (1.23m x 2.66m) White suite comprising of wash hand basin, WC. and shower cubicle, tiled floor and partly tiled walls.
Bedroom Two : 12'8 x 8'10'' (3.88m x 2.69m) Double room with views to front. (This bedroom along with bedroom three share a large family shower room.)
Bedroom Three : 12'9'' x 9'1'' (3.89m x 2.77m) Double bedroom with window over looking back garden. (This bedroom shares with bedroom two a large family shower room.)
Shower Room :7'5'' x 5'5'' (2.26m x 1.67m) Luxury shower room, comprising shower cubicle, wash basin, WC. and heated towel rail.
Bedroom Four : 8'4'' x 9'0'' (2.55m x 2.75m) Window over looking rear garden.
Bedroom Five : 8'1'' x 8'11'' (2.47m x 2.74m) Built in storage cupboard over stairs, window to the front.
Bedroom Six : 8'0'' x 8'8'' (2.47m x 2.74m) Currently used as an office, window over looking rear garden.
Family Bathroom : 6'9'' x 5'8'' ( 2.07m x 1.075m) Three piece white suite comprising of bath with shower over, pedestal wash basin and WC., obscure window to rear.
Outside :
The property sits in a tucked away position at the end of a private cul-de-sac away from passing traffic making it ideal for children and pets. To the front is a block paved driveway providing parking for two cars with an up and over garage door, behind which is utility store for bicycles etc.
A side gate leads you to an enclosed private rear garden with a dense woodland back drop providing privacy and tranquility with an abundance of wild life. The boundaries are well screened with an large area of lawn and raised stone terrace with iron railings. There is a separate bbq area with wooden gazebo perfect for outside entertaining.
Should you require more information about this property please request: 'The Key Facts for Buyers Report ' Which has been specially produced to give all potential purchasers as much relevant information as possible about the property and surrounding areas that they might be considering offering on to purchase.
The Northwood - Stevens Sales team are totally committed to provide the highest level of service for potential buyers as well as our selling clients and hopefully this detailed report will help and foster your decision-making process about viewing the property and submitting an offer.
Should you require any further or assistance please do not hesitate to contact a member of the sales team.
Services: All main services connected.
Local Authority: Ashford Borough Council
Method of Sale: This property is freehold and is offered for sale with vacant possession upon completion.
Viewings: In the first instance please contact a member of the sales team to arrange an appointment.
IMPORTANT NOTICE 1. These particulars have been prepared in good faith as a general guide, they are not exhaustive and include information provided to us by other parties including the seller, not all of which will have been verified by us. 2. We have not carried out a detailed or structural survey; we have not tested any services, appliances or fittings. Measurements, floor plans, orientation and distances are given as approximate only and should not be relied on. 3. The photographs are not necessarily comprehensive or current, aspects may have changed since the photographs were taken. No assumption should be made that any contents are included in the sale. 4. We have not checked that the property has all necessary planning, building regulation approval, statutory or regulatory permissions or consents. Any reference to any alterations or use of any part of the property does not mean that necessary planning, building regulations, or other consent has been obtained. 5. Prospective purchasers should satisfy themselves by inspection, searches, enquiries, surveys, and professional advice about all relevant aspects of the property. 6. These particulars do not form part of any offer or contract and must not be relied upon as statements or representations of fact; we have no authority to make or give any representation or warranties in relation to the property. If these are required, you should include their terms in any contract between you and the seller.
MONEY LAUNDERING REGULATIONS - Intending purchasers will be asked to complete a 'Personal Risk Assessment' or produce identification documentation at a later stage and we would ask for your co-operation in order that there will be no delay in agreeing the sale.
EPC rating: D. Tenure: Freehold,
- COUNCIL TAXA payment made to your local authority in order to pay for local services like schools, libraries, and refuse collection. The amount you pay depends on the value of the property.Read more about council Tax in our glossary page.
- Ask agent
- PARKINGDetails of how and where vehicles can be parked, and any associated costs.Read more about parking in our glossary page.
- Driveway
- GARDENA property has access to an outdoor space, which could be private or shared.
- Private garden
- ACCESSIBILITYHow a property has been adapted to meet the needs of vulnerable or disabled individuals.Read more about accessibility in our glossary page.
- Ask agent
Energy performance certificate - ask agent
Colonel Stephens Way, Tenterden, TN30
NEAREST STATIONS
Distances are straight line measurements from the centre of the postcode- Pluckley Station5.9 miles
About the agent
Northwood was founded in 1995 in Portsmouth but now has a national network of branches from Aberdeen to Plymouth and from Cardiff to Norwich. We operate a high calibre letting, estate agency and financial services business and we are renowned for our unique Guaranteed Rental Income Scheme that is not an insurance policy. Contact us now!
Northwood was founded in 1995 in Portsmouth but now has a national network of branches from Aberdeen to Plymouth and from Cardiff to Norwich. We operate
Notes
Staying secure when looking for property
Ensure you're up to date with our latest advice on how to avoid fraud or scams when looking for property online.
Visit our security centre to find out moreDisclaimer - Property reference P1865. The information displayed about this property comprises a property advertisement. Rightmove.co.uk makes no warranty as to the accuracy or completeness of the advertisement or any linked or associated information, and Rightmove has no control over the content. This property advertisement does not constitute property particulars. The information is provided and maintained by Northwood, Ashford. Please contact the selling agent or developer directly to obtain any information which may be available under the terms of The Energy Performance of Buildings (Certificates and Inspections) (England and Wales) Regulations 2007 or the Home Report if in relation to a residential property in Scotland.
*This is the average speed from the provider with the fastest broadband package available at this postcode. The average speed displayed is based on the download speeds of at least 50% of customers at peak time (8pm to 10pm). Fibre/cable services at the postcode are subject to availability and may differ between properties within a postcode. Speeds can be affected by a range of technical and environmental factors. The speed at the property may be lower than that listed above. You can check the estimated speed and confirm availability to a property prior to purchasing on the broadband provider's website. Providers may increase charges. The information is provided and maintained by Decision Technologies Limited. **This is indicative only and based on a 2-person household with multiple devices and simultaneous usage. Broadband performance is affected by multiple factors including number of occupants and devices, simultaneous usage, router range etc. For more information speak to your broadband provider.
Map data ©OpenStreetMap contributors.




