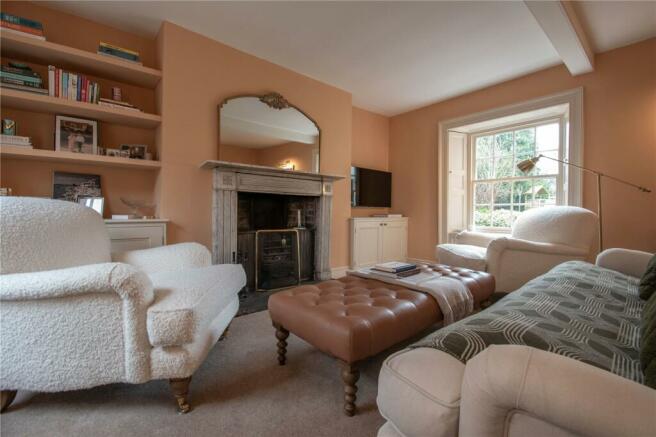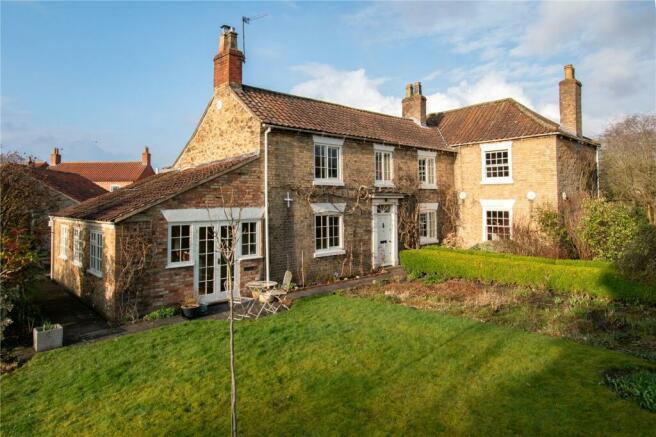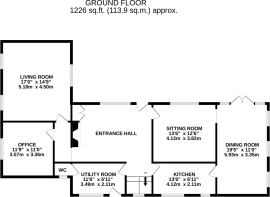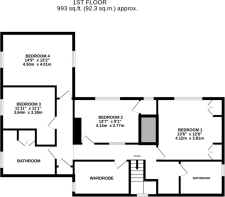
Sandy Lane, Tealby, Market Rasen, Lincolnshire, LN8
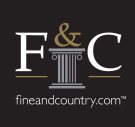
- PROPERTY TYPE
Detached
- BEDROOMS
4
- BATHROOMS
2
- SIZE
Ask agent
- TENUREDescribes how you own a property. There are different types of tenure - freehold, leasehold, and commonhold.Read more about tenure in our glossary page.
Freehold
Key features
- Grade II Listed Edwardian Period Property
- Planning In Place For Extension & Improvements
- Set In Mature Gardens - 0.3 of An Acre
- Highly Desirable Lincolnshire Wold Village
- Four Spacious Reception Rooms
- Fitted Kitchen Diner Over Two Rooms
- Four Bedrooms, Two Bathrooms & A Dressing Room
- Double Garage & Outbuilding
Description
Located in the heart of one of the most desirable Lincolnshire Wold villages. A perfect choice for those seeking a quintessential English country lifestyle home. The village of Tealby is known for its welcoming community, sought-after Primary school and excellent village pub with restaurant, surrounded by walks in an area of outstanding natural beauty.
Approved planning permission and listed building consent has recently been granted to extend and improve the home sympathetically in keeping with a property of special historical interest.
Step Inside
The solid wood entrance door with fan light above opens directly into a large entrance hall with a decorative inset fireplace and built-in glazed display cabinet. The proportions of this central space would also be perfect for a formal dining hall or a further relaxed sitting room. This side is part of the original house dating back to 1790 and links the slightly later extension as well as being open to the return staircase to the first floor. Interestingly, The Old Market Garden was once part of the Tennyson d’Eyncourt family estate, providing market produce to the surrounding area for many years.
To the left of the entrance hall is a comfortable forward facing snug set around a period style fireplace with open fire grate. This room enjoys the sun all day long and opens to the bright dual aspect dining room with wrap-around windows and French doors to a small front patio. The dining room offers storage with a range of solid wood base cabinets. From the dining room is the kitchen to the rear of the house, which has twin windows looking over the rear herb garden courtyard and is fitted in a range of painted solid wood cabinets.
A rear informal entrance has space and plumbing for laundry appliances and is where the new central heating boiler and water tank are located. A cloakroom with two-piece suite is located off this area.
To the right of the front entrance hall opens to two additional reception rooms. The first is a home study with decorative fireplace recess to the chimney breast and custom made fitted cupboards and shelving. The adjacent elegant formal sitting room is dual aspect set around a pale marble period fireplace with fire grate, and beautifully hand crafted fitted cupboards and shelving.
Step Upstairs
The landing turns to the right with a small galleried balustrade looking over the front entrance door which continues to serve the principal bright forward-facing double bedroom with twin custom made built in wardrobes and a decorative period fireplace. Adjacent is a family bathroom with a view of the garden and three-piece suite. Planning permission has been granted to create a generously sized ensuite.
To the left side of the landing is a custom fitted dressing room with generous hanging, shelving and drawer space. Bedroom two is a sunny forward-facing double bedroom with a door to a small galleried landing looking over the entrance hall below and across to the void to the main landing opposite. Planning permission has been granted to create a further dressing room in this void, serving bedroom two.
There are two further double bedrooms, one looking up towards the Kings Head pub, and the other with a decorative fireplace and dual aspect windows overlooking the gardens, and a family bathroom with a three-piece suite and large storage cupboard. Outside the family bathroom is an airing cupboard fitted with slatted shelves offering useful storage.
Step Outside
To the front of the property is a pedestrian gated entrance set in high privacy boundary hedging which opens to a paved path flanked with low box hedging, dating back over 100 years. There are established planted beds to both sides of the path and a fabulous flowering wisteria grows up the front of the house, and roses decorate the front elevation beneath. The path extends to a paved seating area from the dining room looking over the garden. The mature gardens are lawned and lined with fruit trees and herbaceous borders.
The garden sweeps around the side of the home with the path from the front leading to the rear courtyard herb garden with a high gated entrance. The gravel and paved courtyard herb garden provides a large seating area and is accessed via the utility entrance to the house. A detached outbuilding has planning permission for conversion to a gym and laundry room with a glazed link connected to the main house.
A detached garage with electric twin up and over doors is approached from a gravelled drive with ample space for parking from Cow Lane.
Note: The property has undergone a complete electrical rewire in June 2022. Plumbing has also been upgraded throughout.
Planning Permission
Application number 146934 full details are available Please see QR code to buyers guide for access to full details. The already spacious property comes with full planning granted by West Lindsey local authority to remove the existing brick and stone dining room added in the 1980’s to extend the kitchen diner and replace it with a larger light-filled extension designed by award winning architects ID Architecture. The planning also includes a glazed link to the stone outbuilding ready for conversion to a home gym/office which will accommodate a laundry room, and with the minimally designed glazed outer wall facing the courtyard. There are several other approved proposals within the planning documents to include creating an en-suite to the principal bedroom utilising the existing adjacent bathroom and creating a dressing room for bedroom two.
Planning Permission
Application number 146934 full details are available Please see QR code to buyers guide for access to full details. The already spacious property comes with full planning granted by West Lindsey local authority to remove the existing brick and stone dining room added in the 1980’s to extend the kitchen diner and replace it with a larger light-filled extension designed by award winning architects ID Architecture. The planning also includes a glazed link to the stone outbuilding ready for conversion to a home gym/office which will accommodate a laundry room, and with the minimally designed glazed outer wall facing the courtyard. There are several other approved proposals within the planning documents to include creating an en-suite to the principal bedroom utilising the existing adjacent bathroom and creating a dressing room for bedroom two.
Council TaxA payment made to your local authority in order to pay for local services like schools, libraries, and refuse collection. The amount you pay depends on the value of the property.Read more about council tax in our glossary page.
Band: F
Sandy Lane, Tealby, Market Rasen, Lincolnshire, LN8
NEAREST STATIONS
Distances are straight line measurements from the centre of the postcode- Market Rasen Station3.2 miles
About the agent
At Fine & Country, we offer a refreshing approach to selling exclusive homes, combining individual flair and attention to detail with the expertise of local estate agents to create a strong international network, with powerful marketing capabilities.
Moving home is one of the most important decisions you will make; your home is both a financial and emotional investment. We understand that it's the little things ' without a price tag ' that
Notes
Staying secure when looking for property
Ensure you're up to date with our latest advice on how to avoid fraud or scams when looking for property online.
Visit our security centre to find out moreDisclaimer - Property reference FAC240030. The information displayed about this property comprises a property advertisement. Rightmove.co.uk makes no warranty as to the accuracy or completeness of the advertisement or any linked or associated information, and Rightmove has no control over the content. This property advertisement does not constitute property particulars. The information is provided and maintained by Fine & Country, Northern Lincolnshire. Please contact the selling agent or developer directly to obtain any information which may be available under the terms of The Energy Performance of Buildings (Certificates and Inspections) (England and Wales) Regulations 2007 or the Home Report if in relation to a residential property in Scotland.
*This is the average speed from the provider with the fastest broadband package available at this postcode. The average speed displayed is based on the download speeds of at least 50% of customers at peak time (8pm to 10pm). Fibre/cable services at the postcode are subject to availability and may differ between properties within a postcode. Speeds can be affected by a range of technical and environmental factors. The speed at the property may be lower than that listed above. You can check the estimated speed and confirm availability to a property prior to purchasing on the broadband provider's website. Providers may increase charges. The information is provided and maintained by Decision Technologies Limited.
**This is indicative only and based on a 2-person household with multiple devices and simultaneous usage. Broadband performance is affected by multiple factors including number of occupants and devices, simultaneous usage, router range etc. For more information speak to your broadband provider.
Map data ©OpenStreetMap contributors.

