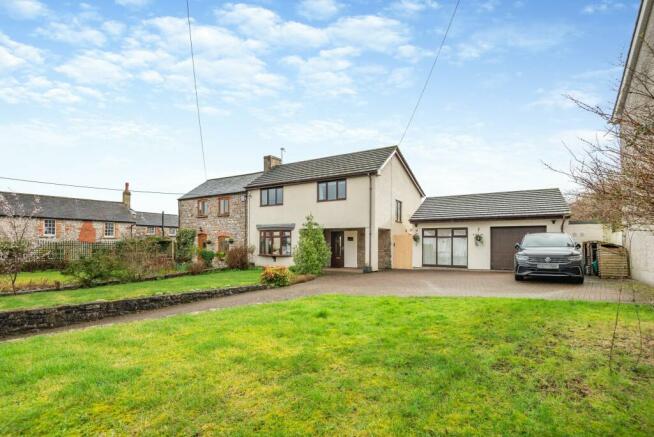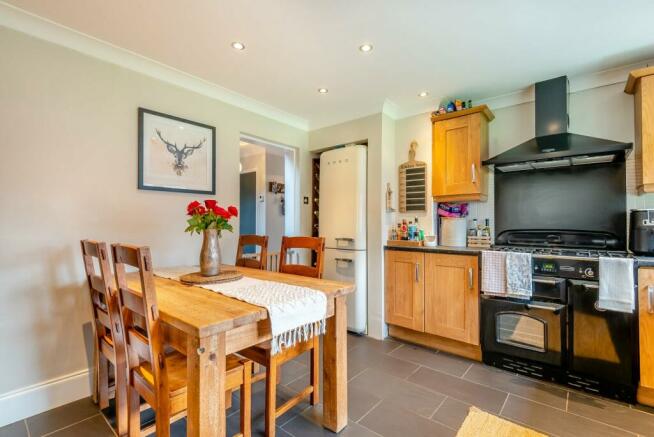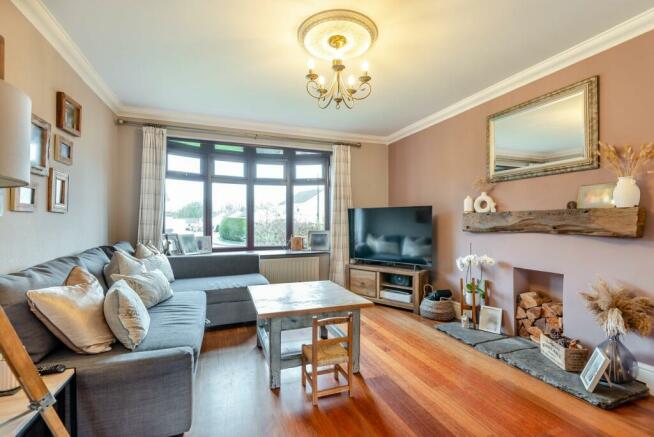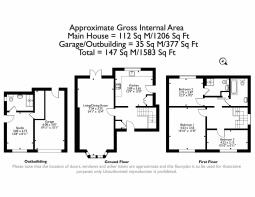
Chepstow Road, Caldicot

- PROPERTY TYPE
Semi-Detached
- BEDROOMS
4
- BATHROOMS
3
- SIZE
Ask agent
- TENUREDescribes how you own a property. There are different types of tenure - freehold, leasehold, and commonhold.Read more about tenure in our glossary page.
Freehold
Key features
- Charming semi-detached cottage
- Three double bedrooms (further bedroom to the annexe)
- Spacious reception room
- Ensuite to principal bedroom
- Off road parking for several vehicles
- Viewing highly recommended
Description
Boasting a thoughtfully reconfigured layout and tasteful refurbishments, the spacious three-bedroom main dwelling offers a cosy sanctuary for family living.
Additionally, a convenient one-bedroom annexe provides versatile accommodation options, ideal for guests or independent living, as well as an ideal office space for those wishing to work from home, junction 23A (M4 access) is only a short distance away.
Much thought has been given by the present owners to the reconfigured layout, in particular to the first floor where an ensuite has been created off the mater bedroom and a superb family bathroom which includes an oversized oval bath. The property stands in a sizable south westerly facing plot which must be viewed to be appreciated.
Presented with impeccable charm, this delightful three-bedroom semi-detached cottage exudes character at every turn. Upon entering the front reception hall, you're greeted by a spacious area featuring a turned staircase leading to the first-floor landing, with generous open storage beneath.
The living room, stretching from the front to the rear of the property, offers ample space for furniture arrangement, with the option of hosting a dining table if desired. French doors open onto the rear sun terrace, while an attractive slate hearth with a wooden mantle above adds to the cosy ambiance.
The kitchen boasts a superb array of refitted base and wall units, providing ample storage and workspace. There's room for a breakfast table, perfect for casual dining, complemented by a slate tiled floor and the inclusion of a 5-burner Rangemaster range.
A window to the rear elevation offers delightful garden views, with a convenient door to the side elevation completing this inviting culinary space.
Then stepping up to the first floor, the three double bedrooms offer ample space for relaxation, each with its own unique charm and aspect.
The principal bedroom, positioned at the rear of the house, overlooks the rear garden. Its ensuite shower room boasts modern elegance with a pristine white suite which includes a spacious double-width shower enclosure featuring a rain shower.
Bedroom two serves as an impressive guest room, offering generous proportions and a welcoming front-facing aspect. Meanwhile, bedroom three mirrors this front-facing aspect and will also accommodate a double bed. The family bathroom showcases a superb refit with a white suite highlighted by an oversized oval-shaped bath and a swan-neck mixer tap with a shower attachment.
In addition to the main house, part of the original garage has been ingeniously repurposed into a flexible annexe space, currently serving as a photography studio.
Originally intended as an additional bedroom, this annexe boasts the added convenience of an ensuite shower room, perfectly complemented by an additional walk-in area, ideal for storage or perhaps a walk-in wardrobe. An additional WC adds further practicality to this multifunctional space, this is currently boxed in.
Outside - The property is located within a sizeable south-westerly facing plot, this property boasts an exceptional outdoor space perfect for entertaining. Thoughtfully enhanced by the current owners, a captivating illuminated pergola casts a warm glow over the raised decked area, creating an inviting ambiance.
Enclosed by fencing, the rear garden is principally lawned, with a paved sun terrace, and even a sand pit. Gated access leads to the front driveway and there is a useful wooden storage. At the front, parking for up to five vehicles awaits, with the driveway dividing the manicured front lawn.
While the original garage door remains, it now offers ample storage instead of housing a garage, adding further practicality to the property.
AGENTS NOTE: Garage converted to an annexe DC/2016/00696.
Viewings
Please make sure you have viewed all of the marketing material to avoid any unnecessary physical appointments. Pay particular attention to the floorplan, dimensions, video (if there is one) as well as the location marker.
In order to offer flexible appointment times, we have a team of dedicated Viewings Specialists who will show you around. Whilst they know as much as possible about each property, in-depth questions may be better directed towards the Sales Team in the office.
If you would rather a ‘virtual viewing’ where one of the team shows you the property via a live streaming service, please just let us know.
Selling?
We offer free Market Appraisals or Sales Advice Meetings without obligation. Find out how our award winning service can help you achieve the best possible result in the sale of your property.
Legal
You may download, store and use the material for your own personal use and research. You may not republish, retransmit, redistribute or otherwise make the material available to any party or make the same available on any website, online service or bulletin board of your own or of any other party or make the same available in hard copy or in any other media without the website owner's express prior written consent. The website owner's copyright must remain on all reproductions of material taken from this website.
Brochures
Property BrochureCouncil TaxA payment made to your local authority in order to pay for local services like schools, libraries, and refuse collection. The amount you pay depends on the value of the property.Read more about council tax in our glossary page.
Ask agent
Chepstow Road, Caldicot
NEAREST STATIONS
Distances are straight line measurements from the centre of the postcode- Caldicot Station0.8 miles
- Severn Tunnel Junction Station1.5 miles
- Severn Beach Station4.0 miles
About the agent
Archer & Co Estate Agents sell some of the loveliest homes in the Chepstow, Forest of Dean and Newport area, as well as Usk and Ross-on-Wye.
We are fortunate to live and work selling and letting a huge variety of property in one of the most beautiful regions of Britain, set within glorious unspoilt countryside straddling the English Welsh borders are picturesque villages and bustling market towns.
Industry affiliations


Notes
Staying secure when looking for property
Ensure you're up to date with our latest advice on how to avoid fraud or scams when looking for property online.
Visit our security centre to find out moreDisclaimer - Property reference ARCHERANDCO_5565. The information displayed about this property comprises a property advertisement. Rightmove.co.uk makes no warranty as to the accuracy or completeness of the advertisement or any linked or associated information, and Rightmove has no control over the content. This property advertisement does not constitute property particulars. The information is provided and maintained by Archer & Co, Chepstow. Please contact the selling agent or developer directly to obtain any information which may be available under the terms of The Energy Performance of Buildings (Certificates and Inspections) (England and Wales) Regulations 2007 or the Home Report if in relation to a residential property in Scotland.
*This is the average speed from the provider with the fastest broadband package available at this postcode. The average speed displayed is based on the download speeds of at least 50% of customers at peak time (8pm to 10pm). Fibre/cable services at the postcode are subject to availability and may differ between properties within a postcode. Speeds can be affected by a range of technical and environmental factors. The speed at the property may be lower than that listed above. You can check the estimated speed and confirm availability to a property prior to purchasing on the broadband provider's website. Providers may increase charges. The information is provided and maintained by Decision Technologies Limited.
**This is indicative only and based on a 2-person household with multiple devices and simultaneous usage. Broadband performance is affected by multiple factors including number of occupants and devices, simultaneous usage, router range etc. For more information speak to your broadband provider.
Map data ©OpenStreetMap contributors.





