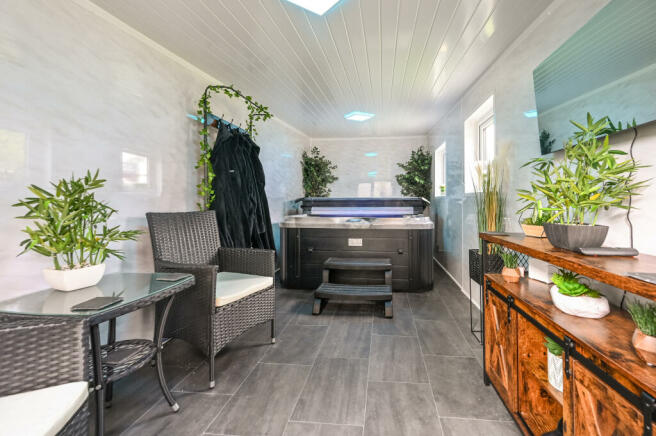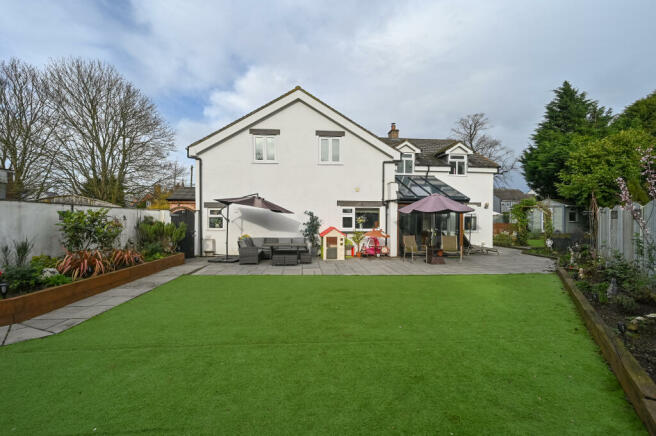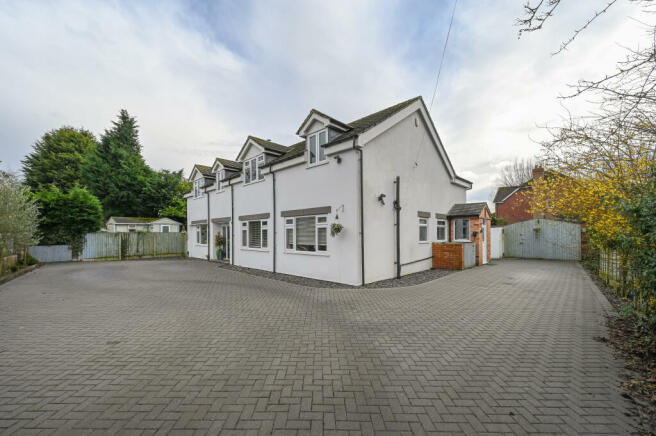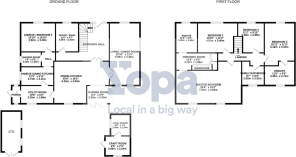Green Road, Stafford, ST18

- PROPERTY TYPE
Detached
- BEDROOMS
5
- BATHROOMS
4
- SIZE
Ask agent
- TENUREDescribes how you own a property. There are different types of tenure - freehold, leasehold, and commonhold.Read more about tenure in our glossary page.
Freehold
Key features
- Executive Style Detached Family Home
- Stylish Open Plan Kitchen/Garden Room
- Annex with Shower Room, Kitchen & Bedroom
- Hotel Vibe Master Suite
- Summerhouse & Firepit
- Home Spa & Tiki Seating Area
- Upgraded Property Throughout
Description
EPC band: C
Yopa are proud to offer to market this five bedroom, detached, executive family home. The property is a true modern masterpiece. Situated in the village of Weston, the property is in a peaceful tranquil setting yet close to local amenities and commuter routes including links with Stafford Railway Station and good road routes taking you into Birmingham, Manchester and London. Whether you’re a design lover, countryside dreamer or someone who enjoys the finer things in life then you will understand why this place is so special. The property boasts five bedrooms, two offering their own en-suites, family bathroom, utility, open-plan kitchen/Family room, lounge/dining room, study and much more.
Let's take a look inside....
From the moment you arrive upon the impressive entrance, you feel a million miles from the hustle and bustle of daily life, and you will be taken aback by the vast amount of space and stylish upgrade along with a hugely impressive staircase that leads from the ground floor to the second, simply stunning.
The modern kitchen is the highlight for us and we applaud the architect who has modelled it to deliver a space that not only offers lots of workspace and storage, maximising the kitchen design principle. This is the type of room that makes you happy, which is good given the amount of time you will spend in there. Every touch point works for the home cook, including built-in appliances. The Kitchen also plays host to an abundance of worktop space for your morning coffee, weekend pizza making and everything in between. Gather round the Centre island and enjoy a bite to eat together whilst catching up on the day. Leading off the kitchen is a useful utility room ideal for hiding away family laundry and leading to a side porch/boot room.
The kitchen opens into a beautiful garden room making the outside come indoors but also giving the room a sense of blending the kitchen into a real family zone.
The stunning lounge/diner expands the length of the house and is flooded with natural light. At nightime close the curtains and enjoy the brick fireplace with log burner creating a cosy environment to chill with family and friends. The room offers ample space for seating and a generous dining table and chairs.
The versatile home office space is situated to the front of the property but could easily be used for a range of things including a playroom or cosy snug.
The downstairs flows nicely into the annex which is approached via the utility room. This space could be used for housing dependent family members or as an airbnb drawing trade from the Stafford County Showground and local surrounding countryside areas of interest. The annex consists of a kitchen with breakfast bar, beautifully presented shower room and good sized double bedroom with fitted wardrobes
Upstairs, the effortless style continues. The fabulous master suite features a grand bedroom complete with space for sofas making a quiet sitting area giving this room a real boutique hotel feel, an art deco styled dressing room, every womans dream, including dressing table and full range of built in wardrobes ideal for storing all those shoes and handbags! A high spec en-suite bathroom has a spa feel to it with bath, separate shower, wash basin with built in storage below and low flush wc. A fantastic place to unwind with bubbles of your choice...
Bedroom two is again a luxurious sized double bedroom with a range of built in wardrobes and a generous en-suite with bath, separate shower, wash basin and low flush wc.
The property offers two further double bedrooms and family bathroom with suite comprising of bath with overhead shower, low flush wc and hand wash basin.
The garden is a real oasis and because it faces to the South you get the best of the light throughout the day and year and makes a great space for those with children or wanting a low maintenance option with artificial grass. Gates open into your own secret garden with an amazing Tiki style covered seating area ideal for undercover partying or relaxing after using the Spa room completed with hot tub and mirrored Smart TV in a private cabin.
A further side garden hosts a detached summerhouse which is currently used as a craft room and home gym but could easily be used as a home office or for running your own business away from the main property. Enjoy long evenings sat around the firepit on a brick built semi-circular seating area with natural stone patio surround.
The extensive driveway to the front and side is completed with electric gates and electric car charging point
To summarise, from the moment you park your car out front, you’ll feel proud to call this house a home. The home and garden is perfectly presented and is ideal for someone looking to move in and start enjoying the lifestyle immediately.
Welcome Home........
Disclaimer
Whilst we make enquiries with the Seller to ensure the information provided is accurate, Yopa makes no representations or warranties of any kind with respect to the statements contained in the particulars which should not be relied upon as representations of fact. All representations contained in the particulars are based on details supplied by the Seller. Your Conveyancer is legally responsible for ensuring any purchase agreement fully protects your position. Please inform us if you become aware of any information being inaccurate.
Money Laundering Regulations
Should a purchaser(s) have an offer accepted on a property marketed by Yopa, they will need to undertake an identification check and asked to provide information on the source and proof of funds. This is done to meet our obligation under Anti Money Laundering Regulations (AML) and is a legal requirement. We use a specialist third party service together with an in-house compliance team to verify your information. The cost of these checks is £70 +VAT per purchase, which is paid in advance, when an offer is agreed and prior to a sales memorandum being issued. This charge is non-refundable under any circumstances.
Energy performance certificate - ask agent
Council TaxA payment made to your local authority in order to pay for local services like schools, libraries, and refuse collection. The amount you pay depends on the value of the property.Read more about council tax in our glossary page.
Ask agent
Green Road, Stafford, ST18
NEAREST STATIONS
Distances are straight line measurements from the centre of the postcode- Stafford Station4.3 miles
- Rugeley Trent Valley Station6.6 miles
- Stone Station6.8 miles
About the agent
Yopa is an award-winning estate agency with local agents operating across the West Midlands. With fair fixed fees, a No Sale, No Fee option, and a team of experts on hand every day of the week, you'll know your home sale or purchase is in great hands.
So why choose Yopa?
- Local Yopa agents sell a home every twelve minutes
- We have been named the best online estate agency of 2021
- We're rated 'excellent' by Trustpilot based on over 13,000 reviews
- Our f
Notes
Staying secure when looking for property
Ensure you're up to date with our latest advice on how to avoid fraud or scams when looking for property online.
Visit our security centre to find out moreDisclaimer - Property reference 382480. The information displayed about this property comprises a property advertisement. Rightmove.co.uk makes no warranty as to the accuracy or completeness of the advertisement or any linked or associated information, and Rightmove has no control over the content. This property advertisement does not constitute property particulars. The information is provided and maintained by Yopa, North West & Midlands. Please contact the selling agent or developer directly to obtain any information which may be available under the terms of The Energy Performance of Buildings (Certificates and Inspections) (England and Wales) Regulations 2007 or the Home Report if in relation to a residential property in Scotland.
*This is the average speed from the provider with the fastest broadband package available at this postcode. The average speed displayed is based on the download speeds of at least 50% of customers at peak time (8pm to 10pm). Fibre/cable services at the postcode are subject to availability and may differ between properties within a postcode. Speeds can be affected by a range of technical and environmental factors. The speed at the property may be lower than that listed above. You can check the estimated speed and confirm availability to a property prior to purchasing on the broadband provider's website. Providers may increase charges. The information is provided and maintained by Decision Technologies Limited.
**This is indicative only and based on a 2-person household with multiple devices and simultaneous usage. Broadband performance is affected by multiple factors including number of occupants and devices, simultaneous usage, router range etc. For more information speak to your broadband provider.
Map data ©OpenStreetMap contributors.




