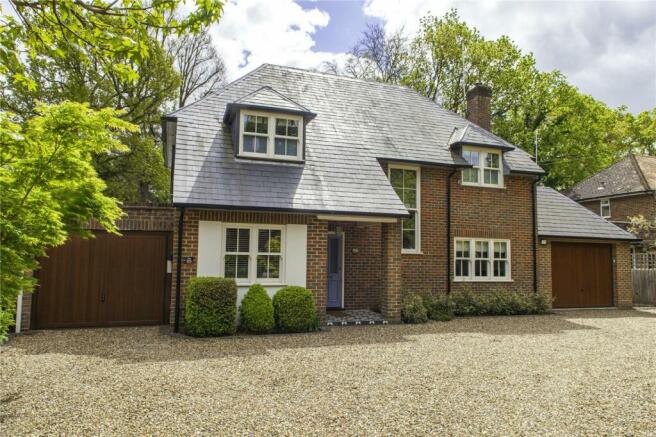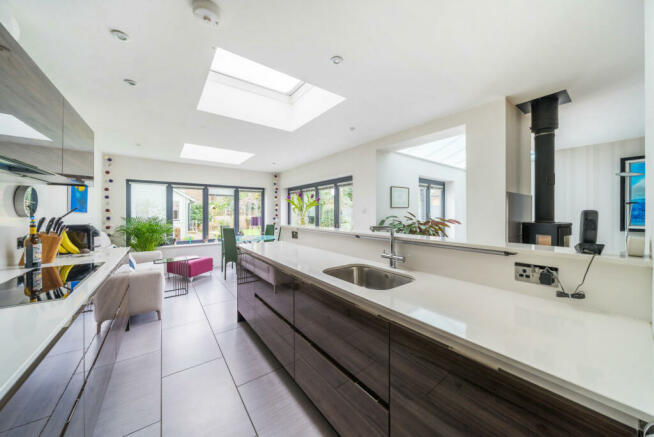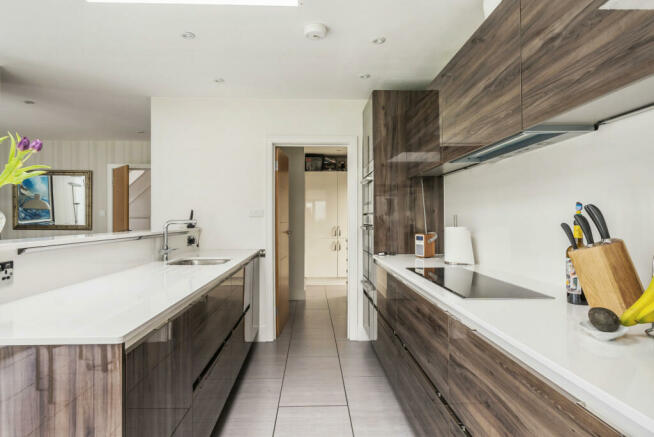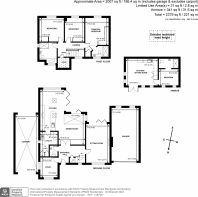
Dartnell Park Road, West Byfleet, KT14

- PROPERTY TYPE
Detached
- BEDROOMS
4
- BATHROOMS
3
- SIZE
Ask agent
- TENUREDescribes how you own a property. There are different types of tenure - freehold, leasehold, and commonhold.Read more about tenure in our glossary page.
Freehold
Key features
- A stunning L-shaped kitchen and dining room with log burner
- Separate utility room and downstairs cloakroom
- 3 double bedrooms all with fitted cupboards
- Main bedroom with a contemporary shower room
- Ample parking and garage plus large car port
- Separate self-contained outbuilding
- Convenient for mainline station, shops and schools
Description
Set in one of West Byfleet's most popular and sought-after locations sits this immaculately presented and thoughtfully extended detached home. If you are looking for a property with the WOW factor then look no further.
Clean modern lines combined with an exceptional use of space work exceptionally well making this the perfect property to deal with the high demands of modern-day life. The hub of every home revolves around the kitchen area and this home is no exception to that rule.
This stylish and extremely practical L-shaped kitchen-dining room has all the qualities and attention to detail that this stunning home deserves. Bi-folding doors, picture windows and attractive lantern lights really do make this a very special place perfect for entertaining or spending quality time with the family. In addition, there is a beautiful log fire, the ideal space to relax and unwind.
You will be greeted by a large warm and welcoming entrance hall and there is a separate w.c., a handy study and an elegant double aspect lounge with an attractive log burner with access onto a beautiful rear garden.
There is an attractive staircase with a large picture window which leads to a spacious landing off which 3 double bedrooms which all have fitted cupboards and views over a mature rear garden. The principal bedroom has a more extensive range of fitted cupboards as well as a contemporary ensuite shower. In addition, there is a modern family bathroom which has been finished to an exceptionally high standard, mirroring the rest of the property.
Outside, the property is situated in a beautiful plot which is mainly laid to lawn and has an extensive rear patio making it ideal for entertaining or simply relaxing with the family. There is a back drop of mature trees that provide both screening and interest throughout the rear. This beautiful space offers something for everyone, from a growing family to downsizers. Another of this fine property's WOW factors is a detached self-contained outbuilding. This wonderfully versatile space caters for all of those extra needs and include an open planned kitchen- sitting room of approx 15'7"x13'2", a separate bedroom with its own ensuite shower.
To the front of the property, its attractive elevations give this property tremendous kerb appeal and benefits from ample parking, separate car port with both front and rear access as well as an impressive 26'x13.4" garage with superb roof space storage.
Brochures
ParticularsCouncil TaxA payment made to your local authority in order to pay for local services like schools, libraries, and refuse collection. The amount you pay depends on the value of the property.Read more about council tax in our glossary page.
Band: F
Dartnell Park Road, West Byfleet, KT14
NEAREST STATIONS
Distances are straight line measurements from the centre of the postcode- West Byfleet Station0.6 miles
- Byfleet & New Haw Station0.6 miles
- Weybridge Station2.0 miles
About the agent
Established in 1938, Curchods has grown from a single office to become one of the most successful and trusted names in estate agency in Surrey and South West London. Today, with 25 offices connecting Surrey to The Capital, not only are we the largest independent estate agency in the area, we also pride ourselves on being the experts on your doorstep.
Five Star Customer Service
At Curchods we are proud to receive thousands of positive reviews from our clients. In fact, we ha
Industry affiliations


Notes
Staying secure when looking for property
Ensure you're up to date with our latest advice on how to avoid fraud or scams when looking for property online.
Visit our security centre to find out moreDisclaimer - Property reference CWB240041. The information displayed about this property comprises a property advertisement. Rightmove.co.uk makes no warranty as to the accuracy or completeness of the advertisement or any linked or associated information, and Rightmove has no control over the content. This property advertisement does not constitute property particulars. The information is provided and maintained by Curchods Estate Agents, West Byfleet. Please contact the selling agent or developer directly to obtain any information which may be available under the terms of The Energy Performance of Buildings (Certificates and Inspections) (England and Wales) Regulations 2007 or the Home Report if in relation to a residential property in Scotland.
*This is the average speed from the provider with the fastest broadband package available at this postcode. The average speed displayed is based on the download speeds of at least 50% of customers at peak time (8pm to 10pm). Fibre/cable services at the postcode are subject to availability and may differ between properties within a postcode. Speeds can be affected by a range of technical and environmental factors. The speed at the property may be lower than that listed above. You can check the estimated speed and confirm availability to a property prior to purchasing on the broadband provider's website. Providers may increase charges. The information is provided and maintained by Decision Technologies Limited.
**This is indicative only and based on a 2-person household with multiple devices and simultaneous usage. Broadband performance is affected by multiple factors including number of occupants and devices, simultaneous usage, router range etc. For more information speak to your broadband provider.
Map data ©OpenStreetMap contributors.





