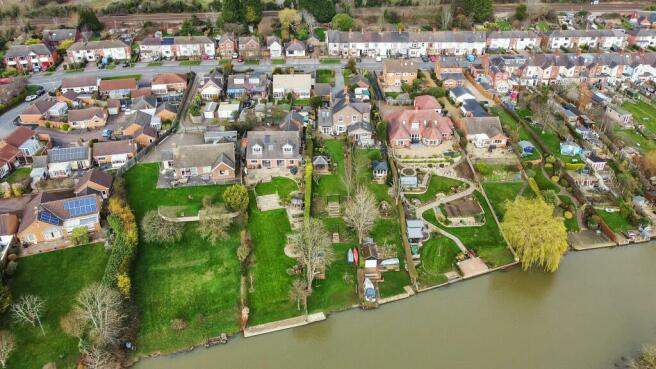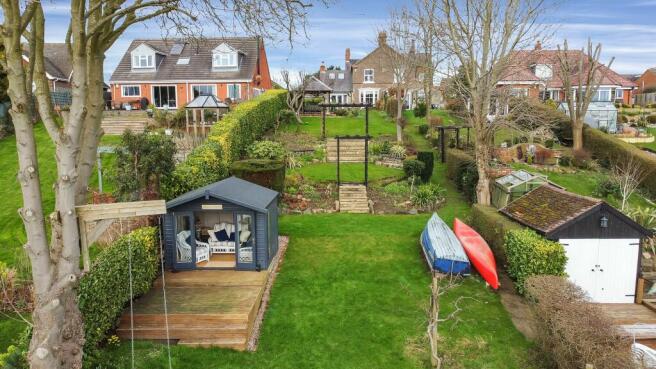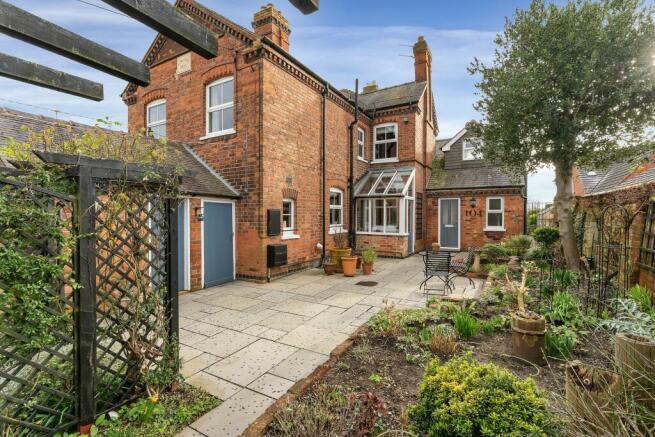Sileby Road, Barrow Upon Soar, LE12

- PROPERTY TYPE
Semi-Detached
- BEDROOMS
4
- BATHROOMS
3
- SIZE
1,776 sq ft
165 sq m
- TENUREDescribes how you own a property. There are different types of tenure - freehold, leasehold, and commonhold.Read more about tenure in our glossary page.
Freehold
Key features
- Stunning Period Home
- Views Over Charnwood & River Soar
- Mooring & Fishing Rights
- Character Features Throughout
- Parking & Double Garage
- Three Reception Rooms
- Good Sized Bedrooms
- Energy Rating: D
Description
A morning coffee or a gathering of friends taking in the captivating views of the Charnwood hills and the scenic River Soar. Launch your boat or fish the river from the bottom of your garden, all whilst enjoying a village lifestyle and a home of period charm. The interior of the dwelling has been meticulously maintained, preserving several original features such as fireplaces, stripped doors, and parquet flooring.
Nestled away from the main road, access to the property is provided through a shared gravel driveway with the adjacent property, leading to private parking and an expansive oversized double garage with an electric door. A charming private courtyard garden graces the front of the residence.
Upon entering through the front door, the hall is adorned with beautiful parquet flooring and has a convenient shower room off. Noteworthy is the feature glass-shelved window offering a view into the dining room. The sitting room, overlooking the garden and river through the bay doors, seamlessly blends indoor and outdoor living. A focal point of this room is the beautiful fireplace, with open fire creating a warm atmosphere for cosy evenings, and shelves to the recess.
A second reception room, positioned at the rear of the property, showcases sash windows and an original fireplace, again with shelving to the recesses. A great room to enjoy a book and the view.
The farmhouse-style kitchen, located at the front, exudes warmth and is equipped with a built-in oven, microwave, gas hob, fridge, and washing machine. The room's charm is heightened by a feature brick alcove which doubles as a breakfast bar with wine rack set underneath.
Ascending to the first floor, the landing features a mural map of the local area and a shelving unit, providing space for a mini library. All four bedrooms are generously sized, offering flexibility. The current primary bedroom boasts wonderful views and built-in robes. Whilst the second bedroom to the rear, is complete with skylights, built-in robes, and has an attached wash room with w/c and sink.
Returning down the landing, two additional bedrooms await, with one currently utilised as a home office. These rooms share access to a distinctive and beautifully appointed bathroom.
The outdoor space is a true haven, featuring a long tiered garden with herbaceous beds and borders. Pergolas and patios provide ideal spots to appreciate the spectacular views, culminating in a summer house on a decked area; an idyllic setting to savour the sunset with a glass of wine.
For those inclined towards aquatic pursuits, the property offers private mooring and fishing rights, allowing for leisurely trips along the River Soar. This distinctive property promises a unique lifestyle for a family. Seize the opportunity to make it your own.
Services: Mains water, gas, electric, drainage and broadband are connected to this property. (There are 2 gas fired boilers, one replaced in Oct 2023).
Flood Risk: Very Low. Whilst the property sits on the river soar the water has only ever come into the very bottom of the garden up to the decked area.
Available mobile phone coverage: EE / O2 / Three / Vodaphone (Information supplied by Street Insights)
Potential purchasers are advised to seek their own advice as to the suitability of the services and mobile phone coverage, the above is for guidance only.
Tenure: Freehold
Local Council / Tax Band: Charnwood Borough Council / D
Floor plan: Whilst every attempt has been made to ensure accuracy, all measurements are approximate and not to scale. The floor plan is for illustrative purposes only.
EPC Rating: D
Sitting Room
5.5m x 4m
5.5m plus bay x 4m
Lounge
3.9m x 3.5m
3.9m plus bay x 3.5m
Dining Room
4.3m x 3.7m
Kitchen
5m x 2.5m
Bedroom
3.9m x 3m
3.9m x 3m plus robes
Bedroom
3.5m x 3.2m
3.5m max x 3.2m
Bedroom
3.4m x 3.3m
Bedroom
3.8m x 2.5m
Parking - Driveway
Shared driveway leads to private parking
Parking - Garage
Council TaxA payment made to your local authority in order to pay for local services like schools, libraries, and refuse collection. The amount you pay depends on the value of the property.Read more about council tax in our glossary page.
Band: D
Sileby Road, Barrow Upon Soar, LE12
NEAREST STATIONS
Distances are straight line measurements from the centre of the postcode- Barrow upon Soar Station0.3 miles
- Sileby Station1.6 miles
- Loughborough Station3.3 miles
About the agent
Reed & Baum are the personal estate agent who you can trust to sell your property.
We cover the whole of Charnwood and Leicestershire from our base in Quorn. The values of the business are to put people first. We achieve this by offering a one on one service with Owner/Managing Director Martyn Baum.
Aidan and Martyn have a combined experience of over six decades in which they have helped and supported thousands of home movers across the East Midlands.
Our success is down to
Notes
Staying secure when looking for property
Ensure you're up to date with our latest advice on how to avoid fraud or scams when looking for property online.
Visit our security centre to find out moreDisclaimer - Property reference cee6d781-1df3-48b9-888f-121be3d3d3fe. The information displayed about this property comprises a property advertisement. Rightmove.co.uk makes no warranty as to the accuracy or completeness of the advertisement or any linked or associated information, and Rightmove has no control over the content. This property advertisement does not constitute property particulars. The information is provided and maintained by Reed & Baum, Quorn. Please contact the selling agent or developer directly to obtain any information which may be available under the terms of The Energy Performance of Buildings (Certificates and Inspections) (England and Wales) Regulations 2007 or the Home Report if in relation to a residential property in Scotland.
*This is the average speed from the provider with the fastest broadband package available at this postcode. The average speed displayed is based on the download speeds of at least 50% of customers at peak time (8pm to 10pm). Fibre/cable services at the postcode are subject to availability and may differ between properties within a postcode. Speeds can be affected by a range of technical and environmental factors. The speed at the property may be lower than that listed above. You can check the estimated speed and confirm availability to a property prior to purchasing on the broadband provider's website. Providers may increase charges. The information is provided and maintained by Decision Technologies Limited.
**This is indicative only and based on a 2-person household with multiple devices and simultaneous usage. Broadband performance is affected by multiple factors including number of occupants and devices, simultaneous usage, router range etc. For more information speak to your broadband provider.
Map data ©OpenStreetMap contributors.





