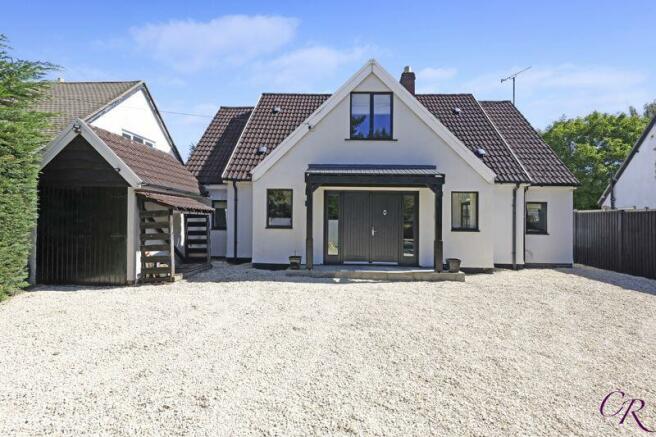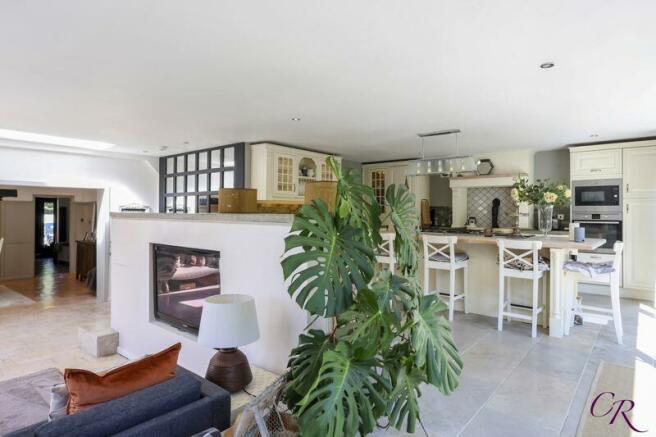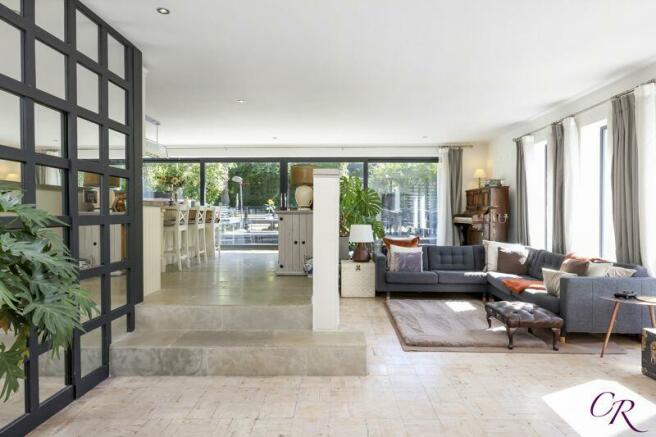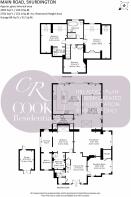Main Road, Shurdington

- PROPERTY TYPE
Detached
- BEDROOMS
5
- BATHROOMS
4
- SIZE
Ask agent
- TENUREDescribes how you own a property. There are different types of tenure - freehold, leasehold, and commonhold.Read more about tenure in our glossary page.
Freehold
Key features
- Stunning Family Home
- Open Plan Living
- Four/Five bedrooms
- Two ensuites And A Family Bathroom
- Well Maintained Gardens
- Gated Driveway
Description
The property enters through double doors into a large, inviting reception hall. Cedar parquet flooring flows into the dining room and the open-plan living area. Stairs lead to the first floor, and there are handy storage cupboards and access to a cloakroom.
The snug with neutral carpet underfoot, a feature fireplace, and a walk-in storage room is located to the front of the property. A formal dining room nests within the entrance to the open plan living and offers panelled walls and a feature slate fireplace with an inset wood burner.
Through an archway from the dining room is the main kitchen-breakfast-living area, thoughtfully designed with dual aspect views out over the garden and floor to ceiling sliding doors opening onto the patio. There is a sunken cosy lounging area that is divided via a half-height wall with an inset space for a television.
The kitchen dining area has wet underfloor heating beneath a stone tiled floor. In the kitchen is a large central island with a breakfast bar area for up to six people, and there is a range of bespoke fitted wall and base units with concrete worktops, tiled splashbacks, under cabinet lighting and an inset Belfast sink with a mixer tap. A fireplace houses an Aga, and there is also a gas hob inset into the central island, a double oven, dishwasher, wine fridge and a fridge freezer.
A utility room is accessed from the living area via tall hidden mirror-featured doors and inside, there is a door that leads out to the side of the property. There are worktops with an inset sink and space below for a freestanding washing machine and tumble drier.
The principal suite has neutral carpeting that flows into the generous dressing room and walk-in wardrobe. There is a double boarded ceiling for privacy, a feature mirrored wall and a floating backlit panel with space for a television giving a twist to the décor. The dressing room has an archway through to the walk-in wardrobe with fitted hanging space and shelving. An ensuite offers electric underfloor heating beneath a tiled floor, fully tiled walls, a unique tiled bath with a central rain head shower, a stone his and hers basin and a low-level WC.
Upstairs, the landing leads to three bedrooms and a family bathroom and neutral carpeting flows throughout the bedrooms.
The second bedroom has Velux windows giving views out to the rear garden and benefits from an ensuite offering tiled flooring, part tiled walls, a heated towel rail and a white suite comprising a shower, low-level WC, and basin. Bedroom three again has two Velux windows giving views out over the garden, a panelled feature wall and a built-in double wardrobe. Bedroom four has views out over the front and benefits from a built-in double wardrobe.
The upstairs family bathroom completes the internal accommodation. It offers tiled flooring, tiled walls, and a suite comprising a walk-in double shower, a freestanding bath, a vanity unit with an inset basin and a low-level WC.
Outside, the large rear landscaped garden has an abundance of mature trees and hedging, giving a private feel to it. There are raised decking areas, one with a pergola and patio areas perfect for enjoying the sun and alfresco dining. The garden also benefits from a plunge pool heated via solar panels. The current owner has found this ideal as this has offered a cost-effective solution when enjoying the outdoors.
To the front is a large, gravelled driveway accessed via recently fitted electric gates providing ample parking for eight or more vehicles. There is also a single garage with double wooden doors and an attached open wood store.
Tenure- Freehold
Council Tax- F
All information regarding the property details, including its position on Freehold, will be confirmed between vendor and purchaser solicitors.
Brochures
Property BrochureFull DetailsCouncil TaxA payment made to your local authority in order to pay for local services like schools, libraries, and refuse collection. The amount you pay depends on the value of the property.Read more about council tax in our glossary page.
Band: F
Main Road, Shurdington
NEAREST STATIONS
Distances are straight line measurements from the centre of the postcode- Cheltenham Spa Station2.0 miles
About the agent
Established in 2012, with a focus on delivering an exceptional customer experience to both sellers and buyers.
Whether you are selling, or buying, you can rely on Cook Residential to guide you every step of the way, with a highly motivated, dedicated and experienced team offering their expertise to help you through the process.
We aren’t just passionate about selling properties, we are passionate about ensuring that you receive the best possible service which is why we enter the p
Notes
Staying secure when looking for property
Ensure you're up to date with our latest advice on how to avoid fraud or scams when looking for property online.
Visit our security centre to find out moreDisclaimer - Property reference 12104189. The information displayed about this property comprises a property advertisement. Rightmove.co.uk makes no warranty as to the accuracy or completeness of the advertisement or any linked or associated information, and Rightmove has no control over the content. This property advertisement does not constitute property particulars. The information is provided and maintained by Cook Residential, Cheltenham. Please contact the selling agent or developer directly to obtain any information which may be available under the terms of The Energy Performance of Buildings (Certificates and Inspections) (England and Wales) Regulations 2007 or the Home Report if in relation to a residential property in Scotland.
*This is the average speed from the provider with the fastest broadband package available at this postcode. The average speed displayed is based on the download speeds of at least 50% of customers at peak time (8pm to 10pm). Fibre/cable services at the postcode are subject to availability and may differ between properties within a postcode. Speeds can be affected by a range of technical and environmental factors. The speed at the property may be lower than that listed above. You can check the estimated speed and confirm availability to a property prior to purchasing on the broadband provider's website. Providers may increase charges. The information is provided and maintained by Decision Technologies Limited.
**This is indicative only and based on a 2-person household with multiple devices and simultaneous usage. Broadband performance is affected by multiple factors including number of occupants and devices, simultaneous usage, router range etc. For more information speak to your broadband provider.
Map data ©OpenStreetMap contributors.




