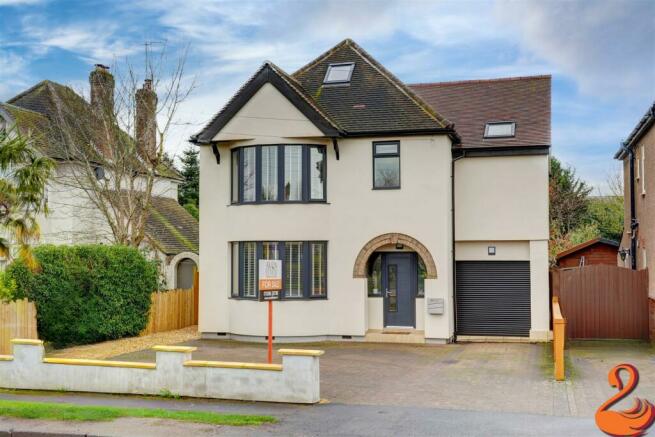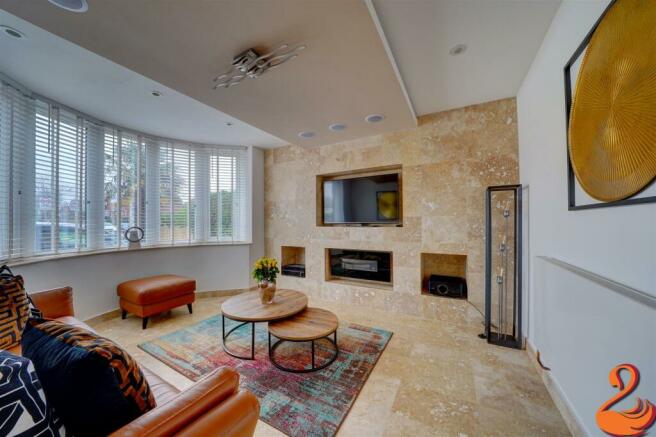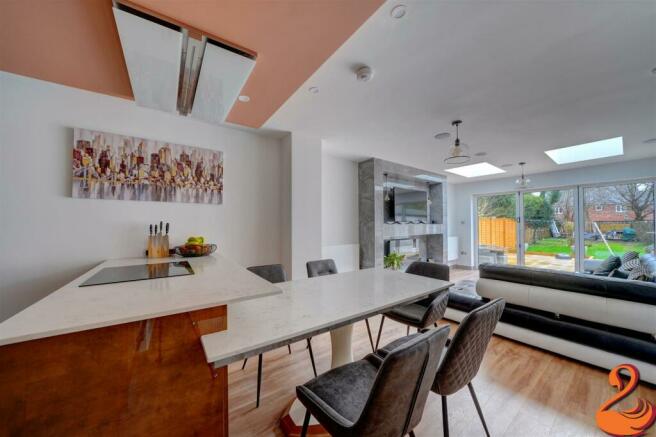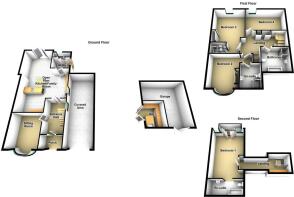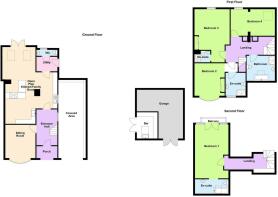Offenham Road, Evesham

- PROPERTY TYPE
Detached
- BEDROOMS
4
- BATHROOMS
4
- SIZE
Ask agent
- TENUREDescribes how you own a property. There are different types of tenure - freehold, leasehold, and commonhold.Read more about tenure in our glossary page.
Freehold
Key features
- Detached Family Home
- Four Double Bedrooms
- Four Bathrooms
- Modern Open Plan Kitchen/Family Space
- Garage with Bar
- Utility Room
- Sitting Room
- Energy Rating = C. Council Tax Band = E.
Description
Entrance Hallway - Obscure double glazed front door, double panel radiator, wood effect flooring and understairs cupboard. Leads to Sitting Room and Open Plan Family Space
Sitting Room - 4.06m x 3.45m (13'4" x 11'4") - Triple glazed bay window to the front aspect, media unit housing TV point, stone effect flooring, double panel radiator, electric feature fireplace and surround sound set into the ceiling.
Open Plan Kitchen Family Space - 8.86m max x 5.84m max 3.45m min (29'1" max x 19'2" - Bifold double glazed doors to the rear aspect, range of wall and base units with Quartz worktop, return and Quartz built in dining table, two sinks, built in induction hob with filter hood over, built in electric oven and microwave, built in wine fridge, space for a fridge/freezer, wood effect flooring, three double panel radiators and media unit with electric feature fire.
Utility Room - Door to the side aspect leading to the garden, double panel radiator, wood effect flooring , space and plumbing for a washing machine and space for a tumble dryer.
Downstairs W/C - Obscure double glazed window to the rear aspect, dual flush low level w/c, pedestal wash hand basin, tiled splash back, tiled floor and wall mounted Worcester Bosch boiler.
Landing - Fitted carpet, double panel radiator and airing cupboard containing water tank, storage cupboard and staircase leading to second floor. Leads to The Guest Bedroom and Two Further Bedrooms, Family Bathroom and Shower Room.
Bedroom 2 - 3.68m x 3.40m (12'1" x 11'2") - Triple glazed bay window to the front aspect, double panel radiator and wood effect flooring. Leads to the En-Suite
En-Suite - Double glazed window to the front aspect , shower cubicle, low level w/c, wash hand basin set into a vanity unit two heated towel rails and extractor fan.
Bedroom Three - 5.87m x 3.53m (19'3" x 11'7") - Double glazed window to the rear aspect, double panel radiator and wood effect flooring. Leads to the En-Suite
En-Suite - Shower cubicle, low level w/c, wash hand basin set into a vanity unit, fully tiled, heated towel rail and extractor fan.
Bedroom Four - 4.80m x 2.92m (15'9" x 9'7") - Double glazed 'Velux' window to the rear aspect, double panel radiator and fitted carpet.
Family Bathroom - Double glazed 'Velux' window to the front aspect, three piece suite comprising of bath with taps in the middle, separate shower cubicle, low level w/c, large wash hand basin with tiled splash back, heated towel rail, tiled flooring and shaver point with light.
Master Bedroom - 5.97m x 3.43m (19'7" x 11'3") - Double glazed doors to the rear aspect leading to a Juliette balcony, double panel radiator, fitted wardrobes and fitted carpet.
Master En-Suite - Double glazed 'Velux' window to the front aspect, bath with hand held shower, dual flush low level w/c, wash hand basin set into a vanity unit, tiled splash back, heated towel rail, tiled flooring and shaver point with light.
Rear Aspect - Enclosed rear garden laid mainly to lawn with beds and borders, side gated access, courtesy lighting and garage.
Carport with roll garage door.
Garage - 5.41m 4.42m (17'9" 14'6") - With double doors, power and lighting and bar.
Bar - 3.45m x 2.34m (11'4" x 7'8") - With power and lighting, bar with sink and space for a fridge/freezer.
Front Aspect - Block paved driveway providing ample off road parking.
Tenure Freehold - We understand the property is for sale 'Freehold'. Purchasers should obtain confirmation of this through their solicitors prior to exchange of contracts.
Council Tax Band - Currently tax band 'E' this is subject to change during the conveyance if the property has been extended since 1st April 1991
Brochures
Offenham Road, EveshamCouncil TaxA payment made to your local authority in order to pay for local services like schools, libraries, and refuse collection. The amount you pay depends on the value of the property.Read more about council tax in our glossary page.
Band: E
Offenham Road, Evesham
NEAREST STATIONS
Distances are straight line measurements from the centre of the postcode- Evesham Station0.9 miles
- Honeybourne Station4.0 miles
About the agent
At Avon Estates, we know and appreciate that buying or selling a property is often one of the biggest decisions of your life. With a combined experience over 75 years, we have negotiated and overseen thousands, of diverse property sales. This means we are skilled at spotting and overcoming the challenges that a property transaction will sometimes encounter. The team have the skills, patience, commitment and know how to guide you through the buying or selling process.
We also have an exc
Notes
Staying secure when looking for property
Ensure you're up to date with our latest advice on how to avoid fraud or scams when looking for property online.
Visit our security centre to find out moreDisclaimer - Property reference 32926979. The information displayed about this property comprises a property advertisement. Rightmove.co.uk makes no warranty as to the accuracy or completeness of the advertisement or any linked or associated information, and Rightmove has no control over the content. This property advertisement does not constitute property particulars. The information is provided and maintained by Avon Estates Sales & Lettings, Evesham. Please contact the selling agent or developer directly to obtain any information which may be available under the terms of The Energy Performance of Buildings (Certificates and Inspections) (England and Wales) Regulations 2007 or the Home Report if in relation to a residential property in Scotland.
*This is the average speed from the provider with the fastest broadband package available at this postcode. The average speed displayed is based on the download speeds of at least 50% of customers at peak time (8pm to 10pm). Fibre/cable services at the postcode are subject to availability and may differ between properties within a postcode. Speeds can be affected by a range of technical and environmental factors. The speed at the property may be lower than that listed above. You can check the estimated speed and confirm availability to a property prior to purchasing on the broadband provider's website. Providers may increase charges. The information is provided and maintained by Decision Technologies Limited.
**This is indicative only and based on a 2-person household with multiple devices and simultaneous usage. Broadband performance is affected by multiple factors including number of occupants and devices, simultaneous usage, router range etc. For more information speak to your broadband provider.
Map data ©OpenStreetMap contributors.
