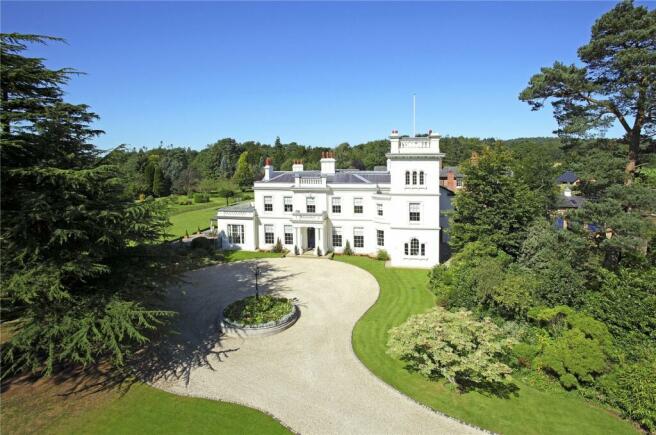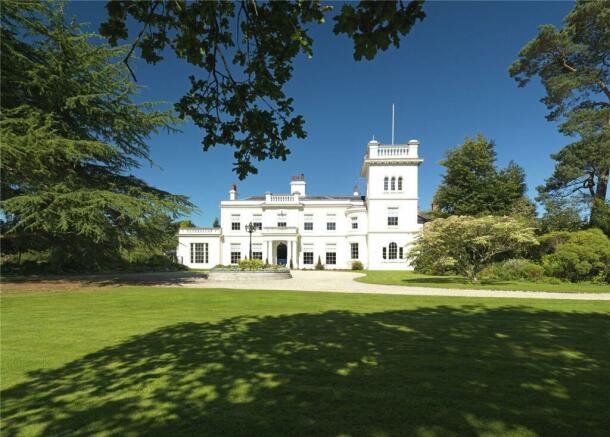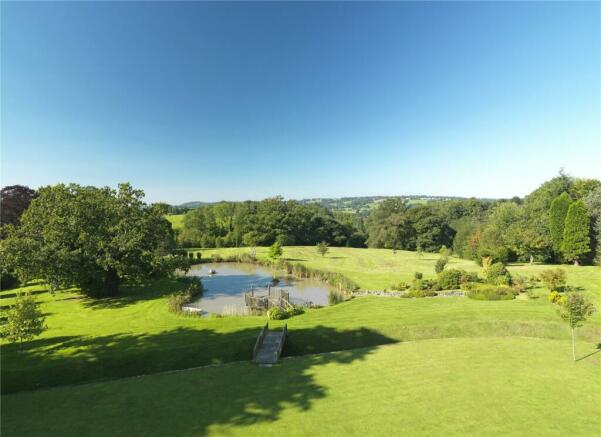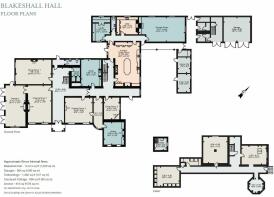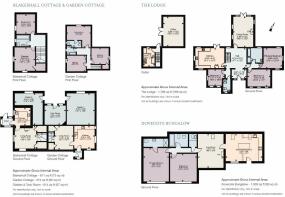
Blakeshall, Wolverley, Kidderminster, Worcestershire, DY11

- PROPERTY TYPE
Equestrian Facility
- BEDROOMS
8
- BATHROOMS
5
- SIZE
Ask agent
- TENUREDescribes how you own a property. There are different types of tenure - freehold, leasehold, and commonhold.Read more about tenure in our glossary page.
Freehold
Key features
- Beautifully restored exemplary standard.
- Far-reaching, unspoilt, views offering complete privacy.
- Exquisite walled garden with a laburnum walk.
- Access to some well renown private schools in the local area to include Winterfold House School, Bromsgrove School, Kings Worcester and Malvern College.
- Further cottages available by separate negotiation providing a good income.
- EPC Rating = E
Description
Description
Blakeshall Hall is an elegant, Grade II Regency house built in the 18th century and remodelled and extended in the mid 19th century and late 19th century set in a fabulous position with far-reaching, unspoilt, views offering complete privacy.
The main house has been beautifully restored and maintained to an exemplary standard offering period elegance, but with the modern conveniences one expects ideally suited to family life, and entertaining. The house exudes elegance, with well-proportioned principal rooms, high ceilings
and many of the original features, yet is a manageable and comfortable family home. Blakeshall Hall is approached via a formal drive that sweeps past The Lodge. The drive meanders up to the front of the house flanked by park railings and beech hedges to either side. A large gravel sweep leads to the front door with a turning circle planted with mature flower borders. On entering under the portico with handsome Doric columns and moulded cornice, and through the impressive two leaf half-glazed doors, one is met by an impressive hall with stone flooring, and fine corniced ceiling. From the hall is a beautiful, cantilevered staircase with an interesting stained-glass window. This window was once the property of an Andrew Wright. It was originally displayed in 1870 at Oak House, Haddington. With permission, it was transferred to nearby Rudge Hall in Shropshire in 1870 and finally moved to Blakeshall Hall in 1931.
To the left is the principal Drawing Room with a fine fireplace leading on to the exquisite Orangery built by Vale about ten years ago, three pairs of French doors open out to reveal exquisitely beautiful views over the surrounding gardens and wonderful, unspoilt countryside in the mid to far distance. There is a well-proportioned Dining Room, with also with fine cornice ceilings, which overlooks the garden.
To the right is a further smaller Drawing Room, also well-proportioned with fine cornicing and a substantial 15 KW log burner which assists in heating the hot water. Set down a short passage is a more informal Sitting Room, which is a charming family room with bookcases to either side.
Adjacent to the kitchen is a smaller Dining Room / Breakfast Room.
The Kitchen is of a good size, has been beautifully designed around a central island, has a four door Aga and French doors into the garden. Blakeshall Hall also benefits from a Billiard room, utility room and larder. Cloakroom with WC.
The grand, cantilevered staircase leads to the first floor. The principal suite is particularly impressive with a large bedroom, en suite bathroom with bath, shower, wc and basin, an oak floor and a dressing room.
There are seven further bedrooms and four bathrooms well laid out to provide fantastic accommodation for family life, and guests to enjoy.
Integral to the house and accessed from the first floor is a Wing/Annex which could either be incorporated into the main body of the house or used as ancillary accommodation. At present this is laid out to provide a large sitting room/gym,
office, box room and two bedrooms on the first floor with a further three bedrooms on the second floor.
There are extensive cellars with a recently installed Ferroli boiler. To the rear of the house is the private kitchen courtyard with a coal shed, woodstore, storeroom/workshop, outhouse and dog kennels.
Beyond the Kitchen Courtyard is the Stable Courtyard, with a useful flat over the garages known as Courtyard Cottage, which comprises one bedroom with an en suite bathroom and a kitchen/living room.
Beneath the flat are two generous garages with electric doors. Also in the courtyard is a traditional stable block with two stalls containing the original features of the brick floors and hay mangers, a tack room and a further smaller loose box.
Located in the courtyard is a useful building for the storage of garden tools and grounds work equipment with a concealed bunded oil-fuel tank behind (6,000 litres).
There is also a grass tennis court.
Gardens & Grounds
Blakeshall Hall is surrounded by beautiful gardens and grounds. To the front are well maintained lawns, all kept immaculate with remote, automatic mowers. From the front lawned gardens is a sandstone ha-ha leading to the lake and paddocks beyond providing an unspoilt vista. Behind
the house is a lovely walled garden, with a greenhouse and laburnum walk, and a secondary walled garden with a central path and a circular centre piece that has been beautifully landscaped.
The gardens and grounds are spectacular in the spring with an abundance of azaleas. The lake not only provides a focal feature for the gardens but also provides an integral irrigation system which supplies the whole garden with three separate circuits.
The water for the lake is topped from a 400ft bore hole.
COTTAGES (AVAILABLE VIA SEPARATE NEGOTIATION)
Blakeshall Hall has the benefit of four additional cottages, all with separate access, which are all current let on AST’s (gross income £54,000 per year 2024-2025). These properties offer fantastic scope for a number of uses to include family
DOVECOTE BUNGALOW
Accessed through a gated entrance, this is a superb two bedroom detached bungalow. Through the front door is the modernised kitchen / dining room with a sitting room beyond. There are two bedrooms and two bathrooms providing fantastic accommodation. There is set in a lovely large and private garden with a useful outbuilding, formerly the original dovecote.
BLAKESHALL COTTAGE
Blakeshall Cottage is a semi-detached traditional brick property that is a part of the stables building. The house comprises a kitchen and sitting room on the ground floor and two bedrooms, one bathroom on the first floor. The house benefits from a large lawned garden. accommodation, guest accommodation or short term or holiday lets. The properties are all in excellent state of repair and well maintained and accessed from the back drive offering independence from the main house.
GARDEN COTTAGE
Garden Cottage is the other half of Blakeshall Cottage. Accessed from a separate entrance, with a surrounding garden, a lovely private space. The house has a kitchen and sitting room on the ground floor, and three bedrooms and two bathrooms on the first floor.
THE LODGE
The Lodge is positioned at the entrance to the main drive. The house is a large single storey lodge which has been extended and adapted over the years to provide a superb large home finished to a good standard. The accommodation comprises an entrance hall, kitchen, sitting room, and a lower level
utility space. There are three bedrooms and two bathrooms. The lodge benefits from a decked sun terrace and a large gravelled parking area with lawned garden behind.
Location
Blakeshall Hall occupies a private position on the edge of the village of Blakeshall. Blakeshall is a much sort after village lying within the attractive Worcestershire countryside. It benefits from the National Trust owned Blakeshall Common, a haven for wildlife linking to the Kinver Edge with fantastic outdoor space for walking and famous for its Rock Houses cut into the sandstone.
Blakeshall Hall is conveniently located with easy access to the M5 motorway and the main motorway network, providing the best of the surrounding countryside with connectivity for the local services and commuting. Kinver, within 3 miles, is a popular village and has useful local facilities to include three schools, local shops, public houses and cafes. Kidderminster is just 4 miles away and provides more substantial services which include supermarkets, shops and rail service with excellent connectivity to Birmingham. There is access to some well renown private schools in the local area to include Winterfold House School (6.9 miles), Bromsgrove School (13.4 miles), Kings Worcester (18 miles) and Malvern College (27 miles), to name but a few.
Square Footage: 14,214 sq ft
Acreage: 15.49 Acres
Directions
The Post Code is DY11 5XP
At the end of the village, your sat nav will take you to the back drive. Ignore this turning and take the first tarmac road to the right. The Lodge and the main drive are found after about 400 metres on your right.
Additional Info
METHOD OF SALE; The property is offered for sale by private treaty.
TENURE; Freehold. Blakeshall Hall: Vacant Possession
Courtyard Cottage: Assured Shorthold Tenancy
Dovecote Bungalow: Assured Shorthold Tenancy
Blakeshall Cottage: Assured Shorthold Tenancy
Garden Cottage: Assured Shorthold Tenancy
The Lodge: Assured Shorthold Tenancy
LOCAL AUTHORITY
Wyre Forest District Council, Finepoint Way,
Wyre Forest House, Kidderminster DY11 7WF.
PROPERTY COUNCIL TAX BAND EPC RATING
Blakeshall Hall H E
Courtyard Cottage (The Flat) A E
Dovecote Bungalow E E
Blakeshall Cottage C F
Garden Cottage D E
The Lodge E E
LISTING Grade II.
FIXTURES AND FITTINGS; All fixtures, fittings and garden statuary are excluded unless otherwise mentioned in these sale particulars.
WAYLEAVES, EASEMENTS AND RIGHTS OF WAY; The property will be sold subject to and with the benefit of all wayleaves, easements and rights of way, whether mentioned in these particulars or not.
SERVICES; Mains water, three phase mains electricity, oil central heating for Blakeshall Hall, LPG gas for the Aga in Blakeshall Hall. Septic tank drainage. Electric car charging point. The roof for Blakeshall Hall has a bespoke heating / wiring system on the roof, to prevent snow settling in the winter.
PLANNING; We assume that the property has the necessary planning, building regulations and other consents.
VIEWINGS;
Strictly by appointment with Savills or Knight Frank.
Brochures
Web DetailsCouncil TaxA payment made to your local authority in order to pay for local services like schools, libraries, and refuse collection. The amount you pay depends on the value of the property.Read more about council tax in our glossary page.
Band: H
Blakeshall, Wolverley, Kidderminster, Worcestershire, DY11
NEAREST STATIONS
Distances are straight line measurements from the centre of the postcode- Kidderminster Station3.2 miles
- Blakedown Station3.6 miles
- Hagley Station4.4 miles
About the agent
Why Savills
Founded in the UK in 1855, Savills is one of the world's leading property agents. Our experience and expertise span the globe, with over 700 offices across the Americas, Europe, Asia Pacific, Africa, and the Middle East. Our scale gives us wide-ranging specialist and local knowledge, and we take pride in providing best-in-class advice as we help individuals, businesses and institutions make better property decisions.
Outstanding property
We have been advising on
Notes
Staying secure when looking for property
Ensure you're up to date with our latest advice on how to avoid fraud or scams when looking for property online.
Visit our security centre to find out moreDisclaimer - Property reference TES040131. The information displayed about this property comprises a property advertisement. Rightmove.co.uk makes no warranty as to the accuracy or completeness of the advertisement or any linked or associated information, and Rightmove has no control over the content. This property advertisement does not constitute property particulars. The information is provided and maintained by Savills, Telford. Please contact the selling agent or developer directly to obtain any information which may be available under the terms of The Energy Performance of Buildings (Certificates and Inspections) (England and Wales) Regulations 2007 or the Home Report if in relation to a residential property in Scotland.
*This is the average speed from the provider with the fastest broadband package available at this postcode. The average speed displayed is based on the download speeds of at least 50% of customers at peak time (8pm to 10pm). Fibre/cable services at the postcode are subject to availability and may differ between properties within a postcode. Speeds can be affected by a range of technical and environmental factors. The speed at the property may be lower than that listed above. You can check the estimated speed and confirm availability to a property prior to purchasing on the broadband provider's website. Providers may increase charges. The information is provided and maintained by Decision Technologies Limited.
**This is indicative only and based on a 2-person household with multiple devices and simultaneous usage. Broadband performance is affected by multiple factors including number of occupants and devices, simultaneous usage, router range etc. For more information speak to your broadband provider.
Map data ©OpenStreetMap contributors.
