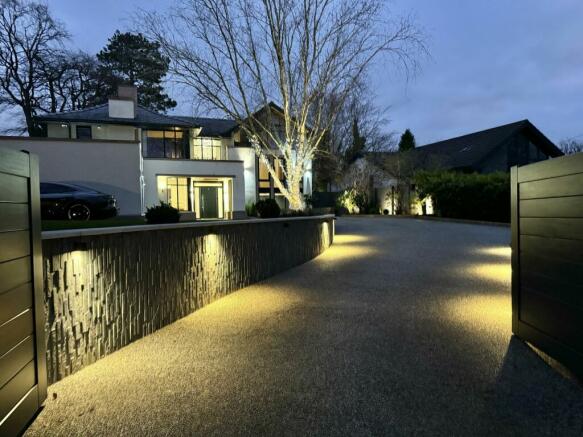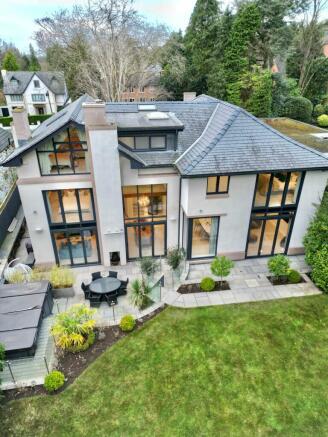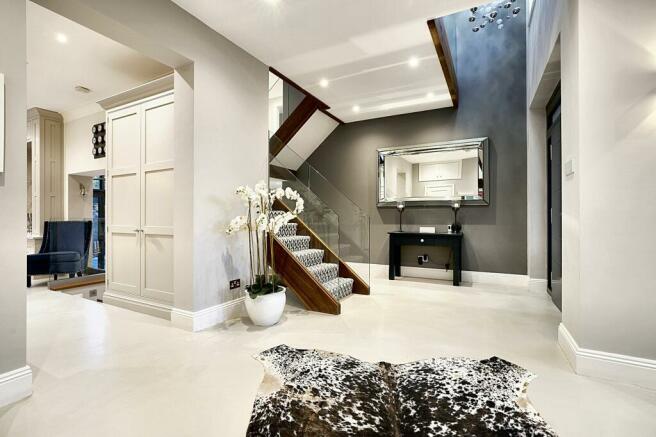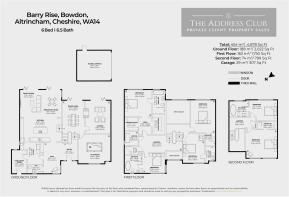Barry Rise, Bowdon, WA14

- PROPERTY TYPE
Detached
- BEDROOMS
6
- BATHROOMS
6
- SIZE
5,000 sq ft
465 sq m
- TENUREDescribes how you own a property. There are different types of tenure - freehold, leasehold, and commonhold.Read more about tenure in our glossary page.
Freehold
Key features
- Stunning detached family home
- Six bedrooms, six bathrooms
- Shortlisted for Property Design Award
- High level of privacy and security
- Sweeping driveway with detached garage
- Gym, steam room and cinema room
- Swim spa, fire pit and outdoor stove
- High-profile Bowdon location
- Triple height ceilings
- Potential to purchase with no onward chain
Description
Exclusive, detached 6 bedroom, 6.5 bathroom modern residence built to the highest of specifications with privacy and security in a high-profile Bowdon neighbourhood.
Impeccably designed in partnership with Calderpeel Architects, this bespoke family home offers 5000 square feet of luxury, modern accommodation, beautifully laid out over four floors with three reception rooms, a home gym, steam room, modern cinema room, a detached double garage, all accessed by a large, gated driveway. The private rear garden is a huge highlight - a true entertaining spot with raised lawns, a large Swim Spa and glass balustrades providing the perfect shield around the outdoor dining area.
FInished to the highest of specifications throughout, no expense has been spared on the design, features and convenience of this home so it’s easy to see why it was shortlisted for a design award. The triple-height ceilings and bespoke glass window panels, accentuated by beautiful light fittings ensure superb first impressions and welcome in a huge amount of natural light. The newly-fitted bespoke coat and shoe storage unit in the grand entrance hallway is a fantastic addition to the home.
Convenient motion-sensor lighting as well as integrated Sonos and Bose speakers and underfloor heating throughout the first three levels of the home provide practical cornerstones for this family residence.
Aluminium-framed bi-folding doors lead out to the private rear garden from the main family rooms, delivering a seamless transition to outdoor living in the warmer months. The downstairs offers a large open-plan kitchen, living and family room, leading down to a dedicated dining room, with double-sided fireplace and an immaculate formal lounge. The cinema room has bespoke furniture for storage, which could also double as a drinks and snack bar for movie nights.
The show-stopping large, open-plan bespoke Tom Howley kitchen is the centre-piece to this designer home. As well as offering beautiful surroundings in which you can sit, chat, cook and entertain, it also has an abundance of high-end integrated features and appliances including an in-island six-bottle champagne trough, Westin UV extractor and air purifier, wine fridge, dishwasher, recycling bins, steam and regular oven, gas hob, full-size fridge and full-size freezer.
It also conveniently leads to the second kitchen and utility room, which has a good offering of appliances, including an integrated coffee machine, electric oven, space for both a washing machine and a tumble dryer, in addition to an American fridge freezer, electric hob and built-in microwave and convection oven. A large sink with ample storage units and cupboards adds to the appeal of this hugly convenient room. This room in turn leads to the home gym, which has space for a treadmill, Peloton bike and free weights. The gym also has an external door, perfect for cooling off or for accessing the side door of the double detached garage.
The home cinema room is currently used as a children's playroom and a large screen as well as surround sound for watching sports or movies. With new custom-made storage, perfect for creating a zen-like atmosphere with minimal clutter.
The formal lounge is an impeccable room; deep-pile carpet and a beautiful double sided fire, placed in the adjoining wall to the dining room. This is a perfect place to unwind and look out onto the garden from a luxurious sofa.
Upstairs, there are six bedrooms, all with ensuite bathrooms, plus a home office and a steam room. The bedrooms are thoughtfully laid out over three upper floors, ensuring sanctuary when required and easy connectivity too. Perfect for multigenerational living, with a dedicated level within the house for each pair of generous-sized bedrooms.
To the first floor, there are two very generous guest suites; both with the trademark vast windows; one suite overlooking the rear garden with a separate dressing area, plenty of space for multiple fitted wardrobes, and a modern ensuite bathroom. The second guestroom is to the front of the home is finished to an impeccable standard and also comes with its own ensuite bathroom.
The second floor is home to the beautiful Principal suite, children’s bedroom, home office and self-contained steam room. The Principal suite has two dressing rooms, one to each side of the entrance into the Suite. These are fitted with bespoke wardrobes, shelves, mirrors and vanity units, keeping the bedroom completely free of clothes, shoes and bags. With relaxing views over the rear garden and trees beyond, this is a relaxing place to start or end the day, with a marbled ensuite bathroom, complete with bath tub, walk in shower, sink and WC.
The home office is a great size, and the trademark bespoke joinery really adds to the room, with perfectly-designed shelves and cupboards to make working from home extremely well-organised.
The self-contained steam room is a hidden sanctuary and sits next to another large front bedroom with roll-top bath being a central appeal in this ensuite bathroom.
Up another level there are two further large bedrooms; the angular windows adding further personality to this sleek pair of bedrooms on the uppermost floor of the property. The rear bedroom is a great size and has high aspect views over and beyond the back of the house and garden. The fantastic ensuite bathroom has a freestanding bath. The front bedroom on this floor overlooks the front of the house and has bespoke electric blinds as well as an ensuite shower room with velux windows. This would make an ideal room for a young adult, with plenty of space for wardrobes, chest of drawers as well as room for gaming statins and a desk.
Outside, the multi-level and multi-zone rear garden is a perfect blend of being both a great space for kids to explore and play in, and with plenty for the grown ups too. Outdoor heaters, plenty of space for garden relaxing and dining furniture, a large Swim Spa hot tub, bbq deck and chimenea mean your new home will be the go-to for warm weather gatherings.
All of this awaits the lucky new owners, behind the privacy of electric gates and a sweeping, high-capacity driveway, leading to this superhome on Barry RIse.
Viewing is highly recommended to fully appreciate everything this superb, unique Freehold home has to offer, and we look forward to showing you round soon.
Garden
Multi-level garden with Swim Spa, entertaining patio, lawns and space for a children's play area
Parking - Secure gated
Large front gated driveway with space for multiple cars
Energy performance certificate - ask agent
Council TaxA payment made to your local authority in order to pay for local services like schools, libraries, and refuse collection. The amount you pay depends on the value of the property.Read more about council tax in our glossary page.
Ask agent
Barry Rise, Bowdon, WA14
NEAREST STATIONS
Distances are straight line measurements from the centre of the postcode- Hale Station1.1 miles
- Altrincham Station1.3 miles
- Navigation Road Station1.7 miles
About the agent
At The Address Club, we help you strive for the very best as we expertly guide you on the path of home-selling success.
We pledge to sell your home for the price it deserves and in the style that is worthy of your beautiful abode. We are fuelled by a commitment to excellence from start to finish and work tirelessly to achieve this.
We create client partnerships with purpose where trust, expertise and total commitment to selling your home are at the heart of everything we do.
<Notes
Staying secure when looking for property
Ensure you're up to date with our latest advice on how to avoid fraud or scams when looking for property online.
Visit our security centre to find out moreDisclaimer - Property reference 06da0edd-384b-4bb7-8e07-03860b991447. The information displayed about this property comprises a property advertisement. Rightmove.co.uk makes no warranty as to the accuracy or completeness of the advertisement or any linked or associated information, and Rightmove has no control over the content. This property advertisement does not constitute property particulars. The information is provided and maintained by The Address Club, Covering Cheshire. Please contact the selling agent or developer directly to obtain any information which may be available under the terms of The Energy Performance of Buildings (Certificates and Inspections) (England and Wales) Regulations 2007 or the Home Report if in relation to a residential property in Scotland.
*This is the average speed from the provider with the fastest broadband package available at this postcode. The average speed displayed is based on the download speeds of at least 50% of customers at peak time (8pm to 10pm). Fibre/cable services at the postcode are subject to availability and may differ between properties within a postcode. Speeds can be affected by a range of technical and environmental factors. The speed at the property may be lower than that listed above. You can check the estimated speed and confirm availability to a property prior to purchasing on the broadband provider's website. Providers may increase charges. The information is provided and maintained by Decision Technologies Limited.
**This is indicative only and based on a 2-person household with multiple devices and simultaneous usage. Broadband performance is affected by multiple factors including number of occupants and devices, simultaneous usage, router range etc. For more information speak to your broadband provider.
Map data ©OpenStreetMap contributors.




