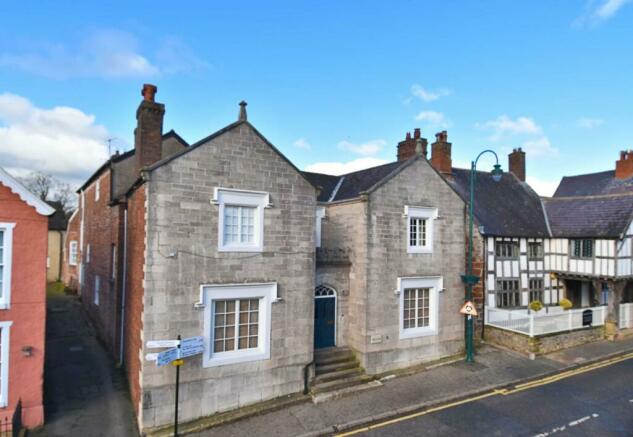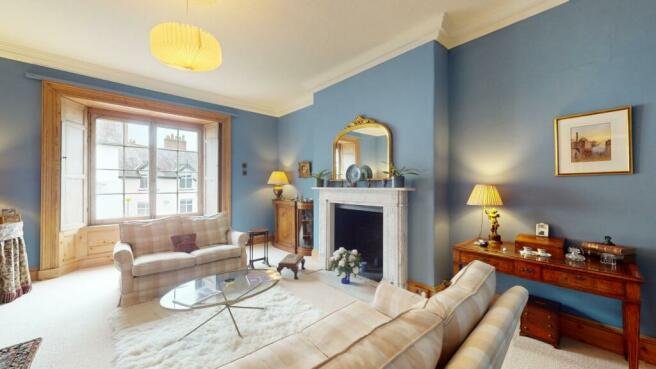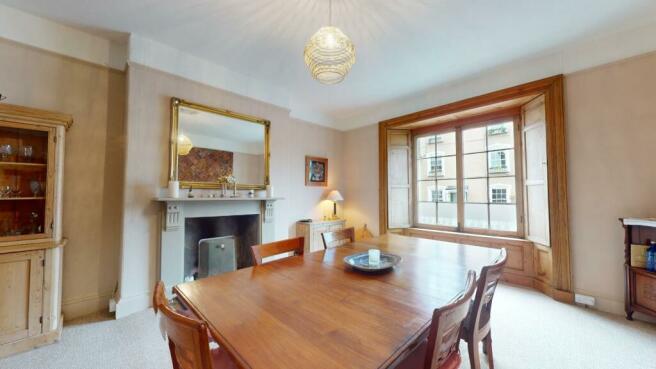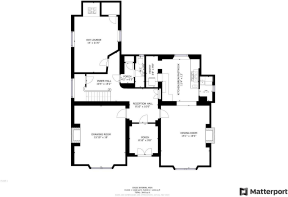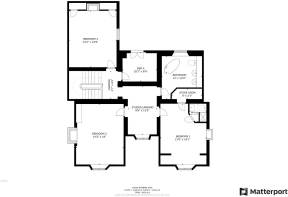
Castle Street, Ruthin

- PROPERTY TYPE
Link Detached House
- BEDROOMS
4
- BATHROOMS
2
- SIZE
Ask agent
- TENUREDescribes how you own a property. There are different types of tenure - freehold, leasehold, and commonhold.Read more about tenure in our glossary page.
Freehold
Key features
- AN IMPOSING GRADE II LISTED EARLY 19th CENTURY HOUSE WITH MEDIEVAL ORIGINS
- RESTORED AND REFURBISHED WITH ELEGANT ROOMS AND MANY ORIGINAL FEATURES
- FINE ENTRANCE PORCH AND CENTRAL HALL WITH STAIRS AND ACCESS TO CELLARS
- LARGE DRAWING ROOM, DAY LOUNGE & DINING ROOM
- MODERN KITCHEN WITH PANTRY. SIDE HALL & CLOAKS
- FIRST FLOOR CENTRAL LANDING/STUDIO, BED 4/SNUG WITH BALCONY
- 3 DOUBLE BEDROOMS, ONE WITH EN-SUITE, LUXURY FAMILY BATHROOM
- REAR COURTYARD WITH PARKING FOR 2 CARS
- HISTORIC LOCATION CLOSE TO ST'PETERS SQUARE & TOWN CENTRE
Description
This elegant town house has been carefully restored and refurbished to provide a large and spacious family home combining a wealth of original features with modern amenity. It has an impressive Gothic frontage with advanced gable. It affords an impressive entrance porch opening to a central hall and inner hall with fine staircase, drawing room, dining room, day lounge, modern kitchen with walk-in pantry, rear hall and cloakroom. To the first floor is a central landing with 3 large bedrooms, one with en-suite, bed 4/ snug with twin doors to balcony and a luxury bathroom.
There are large cellars and a drive to one side leading to a rear courtyard.
Location - The mediaeval town of Ruthin provides a wide range of shopping facilities catering for most daily requirements, primary and secondary schools. Mold is some 11.5 miles distant and Chester some 24 miles, with good road communications providing access for those wishing to commute to the motorway network.
The Accommodation Comprises - The property stands in a slightly elevated position above the road with six steps leading up to an impressive arched entrance with pine panelled and glazed doors with fanlight above leading to an enclosed hall.
Enclosed Porch - 2.95m x 2.69m (9'8 x 8'10) - Impressive yellow pine panelling within a arched architrave with mouldings, fanlight, panelling and glazed Georgian style door leading to the main reception hall. Refurbished slate slab floor, dado rail, panel radiator.
Main Reception Hall - 3.20m x 2.69m (10'6 x 8'10) - An elegant central hallway with a fine turned staircase rising to the first floor with panelled door leading to the cellars beneath, fitted cupboard with shelving and box panelled radiator.
Drawing Room - 5.79m x 4.83m (19' x 15'10) - An elegant and well lit room with a large Georgian window to front with pine shutters within a moulded pine surround, recessed painted brick fireplace with a heavy white marble surround and raised hearth, high and moulded coved ceiling, two panel radiators.
Day Lounge - 6.55m x 4.27m (21'6 x 14') - Dual aspect with shuttered window to the courtyard and a further window with shutters to one side, a deep recessed inglenook style fireplace with an arched surround, heather brown tiled hearth and a large and ornate multi-fuel fire grate. Fitted cupboard to one side of the fireplace, TV point and two panel radiators.
Dining Room - 5.89m x 4.60m (19'4 x 15'1) - Wide Georgian glazed window to front with shutters and moulded pine surround, recessed fireplace with slate hearth, painted stone over mantel, open fire grate and open flue if required, panel radiator.
Kitchen - 3.96m 3.43m (13' 11'3) - Fitted with a contemporary range of base and wall mounted cupboards and drawers with a high gloss black finish to door and drawer fronts, an Astrolite style working surfaces to include range cooker with glass upstand and a stainless steel and glass extractor hood and light above, inset white glazed sink with mixer tap, integrated pull out preparation table, large pan drawers and open shelving units. Travertine tiled floor and a large and vertical column radiator. Walk-in pantry, matching flooring, fitted shelving and space for an upright fridge freezer.
Wash Room - Located off the kitchen with matching flooring it has a fitted worktop with inset stainless steel sink, void and plumbing for washing machine and fitted shelving.
Cloakroom - Modern suite comprising pedestal wash basin and WC. Matching flooring.
Rear Hall - Red tiled floor with panelled door leading to a canopy entrance and rear parking. Panel radiator.
First Floor Landing - With glazed window to the left-hand elevation, archway to inner landing.
Inner Landing - 4.70m x 2.64m (15'5 x 8'8) - With Georgian window to front with views across town towards the Clwydian Hills, it has a yellow pine surround and shutters. Yellow pine bookcases and open shelving with desk, panel radiator.
Bedroom 1 - 5.51m x 4.19m (18'1 x 13'9) - Ornate Georgian window to front and painted fireplace (not in use), box panelled radiator, walk-in linen cupboard with shelving.
Ensuite Shower Room - Modern white suite comprising walk-in cubicle with glazed screen and high output shower to a bronzed-effect with monsoon style head, walk mounted vanity with large basin and storage cupboard and drawers, low-level WC with concealed cistern. Extractor fan, a bronzed towel radiator.
Bedroom 2 - 5.49m x 4.32m (18' x 14'2) - A large double bedroom with a shuttered Georgian window affording splendid views across Castle Street towards the Clwydian Hills, painted and ornate fireplace, outbuilt double door wardrobe with hanging rail. Panel radiator.
Bedroom 3 - 5.11m x 4.32m (16'9 x 14'2) - Feature exposed brickwork to a chimney breast with fitted cupboards to either side, central ceiling beam, a shuttered Georgian window with aspect over the courtyard and beyond the historic Grade I Listed Nantclwyd y Dre, panel radiator.
Bedroom 4/Snug - 3.12m x 2.59m (10'3 x 8'6) - A delightful room with twin glazed doors opening to decked area, partially vaulted ceiling, TV point, panel radiator.
Bathroom - 3.89m x 3.66m (12'9 x 12') - Modern suite comprising a large oval freestanding mode bath with chromed pillar tap, panelling to one wall incorporating two large wash basins and WC. Boarded floor, painted panelling to dado and radiator.
Cellars - Steps lead down from the panelled door under the staircase leading to two large, very useful cellar rooms; one brick arched with slate cold shelves and electric light installed.
Outside - The brick paved and cobbled drive to the right hand gable and the rear courtyard is in the ownership of Plas Yn Dre and they have space for two cars.
The two adjoining properties fronting onto The Courtyard have a pedestrian right of access over this area but have no right for vehicle parking.
There is vehicle access to the garage, which is used and owned by Bron Y Gaer.
Agents Notes - Please note the rear part of the house over bedroom 3 is subject to a flying freehold in favor of the adjoining house in the courtyard.
Tenure - The property is Freehold.
Directions - From the Agent's Ruthin Office proceed across The Square and turn left into Castle Street. Continue100yds past Nantclwyd y Dre, whereupon Plas yn Dre, a substantial double fronted stone building is on the right.
Council Tax - Denbighshire County Council - Tax Band F
Aml - AML - ANTI MONEY LAUNDERING REGULATIONS
Intending purchasers will be asked to produce identification documentation before we can confirm the sale in writing. We would ask for your co-operation in order that there will be no delay in agreeing the sale.
Viewing - By appointment through the Agent's Ruthin office .
FLOOR PLANS - included for identification purposes only, not to scale.
HE/SC
Brochures
Castle Street, RuthinEnergy performance certificate - ask agent
Council TaxA payment made to your local authority in order to pay for local services like schools, libraries, and refuse collection. The amount you pay depends on the value of the property.Read more about council tax in our glossary page.
Band: F
Castle Street, Ruthin
NEAREST STATIONS
Distances are straight line measurements from the centre of the postcode- Penyffordd Station10.8 miles
About the agent
Cavendish have been successfully selling property throughout Cheshire, Wirral and North Wales since 1993. As an independent, local estate agency, our reputation is built upon our relationships with clients - hence 'we value clients as well as properties'.
The difference is our peopleEstate Agency has always been about people, communication and relationships. That's where we excel. Our highly qualified and experienced team have been with us for many years (m
Industry affiliations



Notes
Staying secure when looking for property
Ensure you're up to date with our latest advice on how to avoid fraud or scams when looking for property online.
Visit our security centre to find out moreDisclaimer - Property reference 32927271. The information displayed about this property comprises a property advertisement. Rightmove.co.uk makes no warranty as to the accuracy or completeness of the advertisement or any linked or associated information, and Rightmove has no control over the content. This property advertisement does not constitute property particulars. The information is provided and maintained by Cavendish Estate Agents, Ruthin. Please contact the selling agent or developer directly to obtain any information which may be available under the terms of The Energy Performance of Buildings (Certificates and Inspections) (England and Wales) Regulations 2007 or the Home Report if in relation to a residential property in Scotland.
*This is the average speed from the provider with the fastest broadband package available at this postcode. The average speed displayed is based on the download speeds of at least 50% of customers at peak time (8pm to 10pm). Fibre/cable services at the postcode are subject to availability and may differ between properties within a postcode. Speeds can be affected by a range of technical and environmental factors. The speed at the property may be lower than that listed above. You can check the estimated speed and confirm availability to a property prior to purchasing on the broadband provider's website. Providers may increase charges. The information is provided and maintained by Decision Technologies Limited.
**This is indicative only and based on a 2-person household with multiple devices and simultaneous usage. Broadband performance is affected by multiple factors including number of occupants and devices, simultaneous usage, router range etc. For more information speak to your broadband provider.
Map data ©OpenStreetMap contributors.
