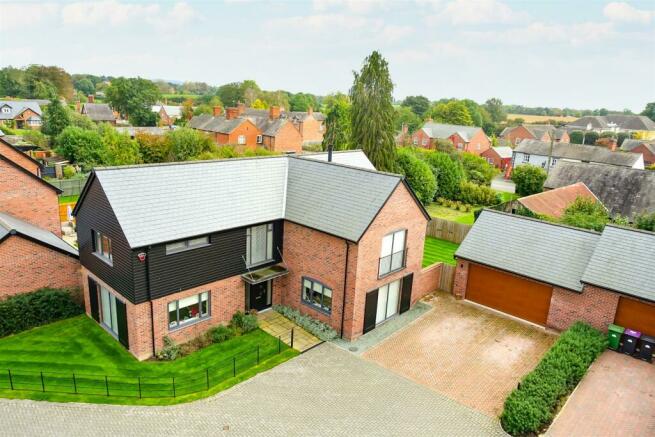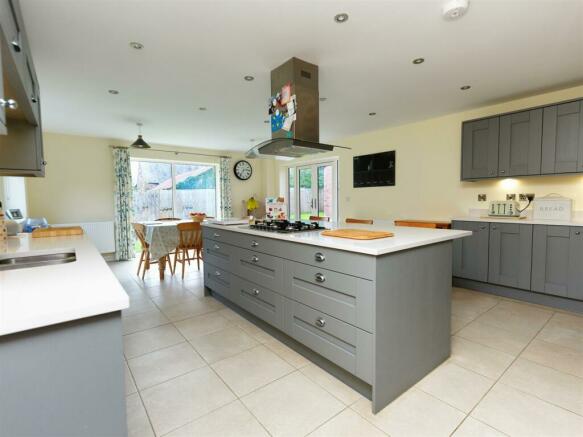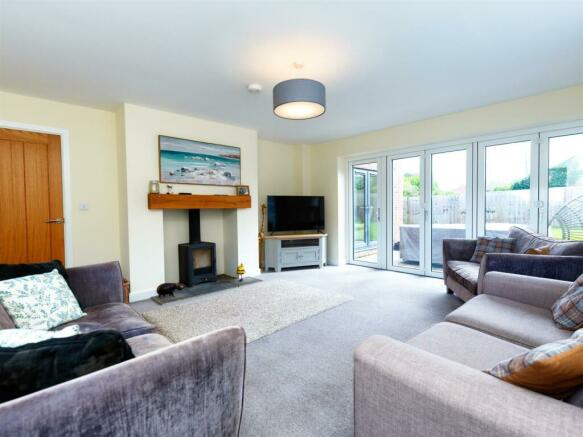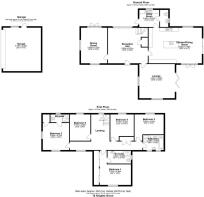
Knights Grove, Knockin, Oswestry

- PROPERTY TYPE
Detached
- BEDROOMS
5
- BATHROOMS
3
- SIZE
Ask agent
- TENUREDescribes how you own a property. There are different types of tenure - freehold, leasehold, and commonhold.Read more about tenure in our glossary page.
Freehold
Key features
- Executive Detached Family Home
- Local Builder Construction and High Specification
- Immaculate Interiors Throughout
- Cul De Sac Location in Village Situation
- High Performance Glazing
- LPG Central Heating
Description
Location - The property is attractively positioned within the heart of the village. Set on a modern development and within walking distance of a good selection of village amenities, which include a medical centre, shop/post office, church and cricket club. A primary school is available nearby in Kinnerley, whilst being in the catchment area for the popular Corbett school in Baschurch. Further comprehensive amenities can be found in Shrewsbury with its excellent shopping centre, social and leisure facilities and a rail service. Alternatively to the north is the popular market town of Oswestry with a rail service to Gobowen. Commuters should note that the village has easy access to the A5, which links north to Oswestry with access to Chester or alternatively south via Shrewsbury to Telford/M54.
Directions - In the village turn into Knights Grove and proceed around to the left hand side, around to to head of the cul de sac.
Reception Hall - A wonderful, spacious entrance to the property with floor to ceiling double glazed window to the rear elevation, staircase leading to the first Floor Landing with understairs storage cupboard.
Family Room/Dining Room - 5m x 3.70m (16'4" x 12'1") - A triple aspect room with French doors leading out to the rear gardens, double glazed windows to the side and front elevations.
Kitchen Breakfast Dining Room - 5m x 7.49m (16'4" x 24'6") - A wonderful 'heart' of the home comprising a superb range of fitted base and wall units with granite worktops over with matching upstands, inset sink unit with grooved drainer to the side, Kitchen island with breakfast bar, a range of fitted appliances including, double oven, microwave, hob, fridge freezer, dishwasher, space for table, triple aspect room with double glazed sliding doors to the rear gardens, French doors to the side gardens and window to the side.
Lounge - 4.80m x 4.99m (15'8" x 16'4") - A triple aspect room with bi-fold double glazed doors leading to the gardens, and two further windows, wood burning stove.
Utility Room - 2.40m x 2.81m (7'10" x 9'2") - With units for storage with granite worktops over and matching upstands, inset sink unit with grooved drainer to the side, double glazed window to the rear elevation and door to the rear gardens.
Cloakroom - Comprising a two piece suite providing a low flush WC, wash hand basin and double glazed window to the side elevation.
First Floor Landing - With double glazed window to the rear and front elevations, recessed airing cupboard housing hot water tank and providing storage space.
Bedroom One - 2.91m x 4.40m (9'6" x 14'5") - With floor to ceiling double glazed window to the front elevation, excellent range of fitted bedroom furniture which provides hanging and storage space.
Ensuite Shower Room - 1.80m x 3.30m (5'10" x 10'9") - Comprising a three piece suite with double glazed window to the side elevation.
Bedroom Two - 3.80m x 3.70m (12'5" x 12'1") - A dual aspect room with double glazed windows to the front and side elevations, recessed wardrobe.
Ensuite Shower Room - Comprising a three piece suite with double glazed window to the rear elevation.
Bedroom Three - 2.80m x 4.10m (9'2" x 13'5") - With double glazed window to the rear elevation.
Family Bathroom - 2.10m x 2.90m (6'10" x 9'6") - Comprising a four piece suite comprising a low flush WC, wash hand basin, bath and shower, double glazed windows to the front elevation.
Bedroom Four - 3.70m x 3.30m (12'1" x 10'9" ) - With double glazed window to the rear elevation.
Bedroom Five - 3.70m x 2.90m (12'1" x 9'6") - With double glazed window to the rear elevation.
Double Garage - 6.10m x 5.32m (20'0" x 17'5") - With electrically operated doors to the front elevation, pedestrian door and window to the side elevation.
Gardens And Grounds - From the cul de sac level a drive leads to the front of the double garage providing parking. To the front of the property the gardens provide a neatly maintained and manicured lawn enclosed by wrought iron fence. Gates give access on to a path which lead around to the side and rear gardens. Sitting immediately adjacent to the rear is a sandstone sun terrace ideal for outdoor entertaining with adjoining neatly maintained lawns. External cold water tap and lighting.
How To Make An Offer - If you are interested in buying this property, you have to view. Once you have viewed the property and decided to make an offer, please contact the office and one of the team will assist further. We will require evidence of your ability to proceed with the purchase, if the sale is agreed to you. The successful purchaser will be required to produce adequate identification to prove their identity within the terms of the Money Laundering Regulations. Appropriate examples: Passport/Photographic Driving Licence and a recent Utility Bill.
Tenure - The property is said to be of freehold tenure and vacant possession will be given on completion of the purchase.
Viewings - By appointment through the selling agents. Halls, Oswestry Office, TEL or Email
Shropshire Council And Council Tax - Shropshire Council, Shirehall, Abbey Foregate, Shrewsbury, Shropshire.
The property is in band G on the Shropshire Council Register.
Brochures
Knights Grove, Knockin, OswestryBrochureCouncil TaxA payment made to your local authority in order to pay for local services like schools, libraries, and refuse collection. The amount you pay depends on the value of the property.Read more about council tax in our glossary page.
Band: G
Knights Grove, Knockin, Oswestry
NEAREST STATIONS
Distances are straight line measurements from the centre of the postcode- Gobowen Station7.1 miles
About the agent
Halls is the number one choice for selling properties ranging from terraced town houses to large country estates. We also deal with letting and the development of residential, agricultural and commercial property. We provide a complete package of professional property services and employ the latest computer technology to reach the widest possible audience.
Industry affiliations




Notes
Staying secure when looking for property
Ensure you're up to date with our latest advice on how to avoid fraud or scams when looking for property online.
Visit our security centre to find out moreDisclaimer - Property reference 32691376. The information displayed about this property comprises a property advertisement. Rightmove.co.uk makes no warranty as to the accuracy or completeness of the advertisement or any linked or associated information, and Rightmove has no control over the content. This property advertisement does not constitute property particulars. The information is provided and maintained by Halls Estate Agents, Oswestry. Please contact the selling agent or developer directly to obtain any information which may be available under the terms of The Energy Performance of Buildings (Certificates and Inspections) (England and Wales) Regulations 2007 or the Home Report if in relation to a residential property in Scotland.
*This is the average speed from the provider with the fastest broadband package available at this postcode. The average speed displayed is based on the download speeds of at least 50% of customers at peak time (8pm to 10pm). Fibre/cable services at the postcode are subject to availability and may differ between properties within a postcode. Speeds can be affected by a range of technical and environmental factors. The speed at the property may be lower than that listed above. You can check the estimated speed and confirm availability to a property prior to purchasing on the broadband provider's website. Providers may increase charges. The information is provided and maintained by Decision Technologies Limited.
**This is indicative only and based on a 2-person household with multiple devices and simultaneous usage. Broadband performance is affected by multiple factors including number of occupants and devices, simultaneous usage, router range etc. For more information speak to your broadband provider.
Map data ©OpenStreetMap contributors.





